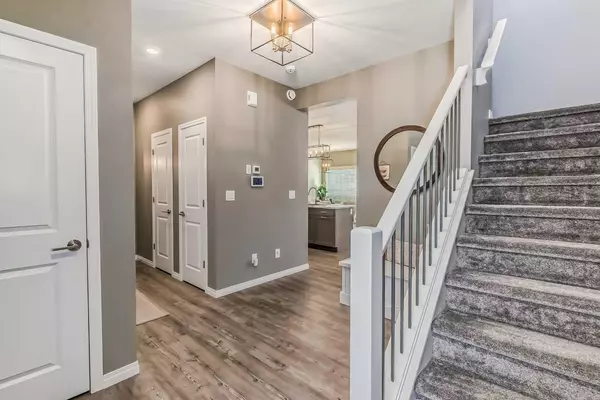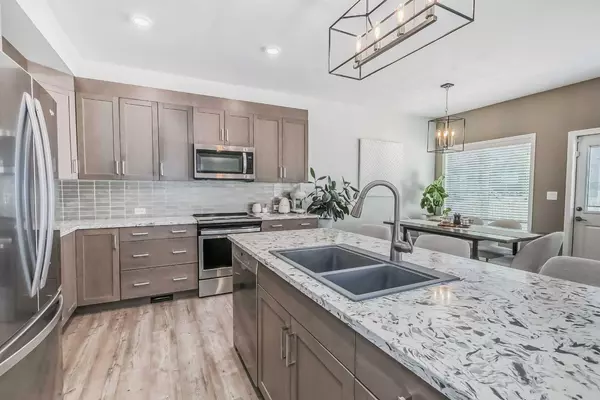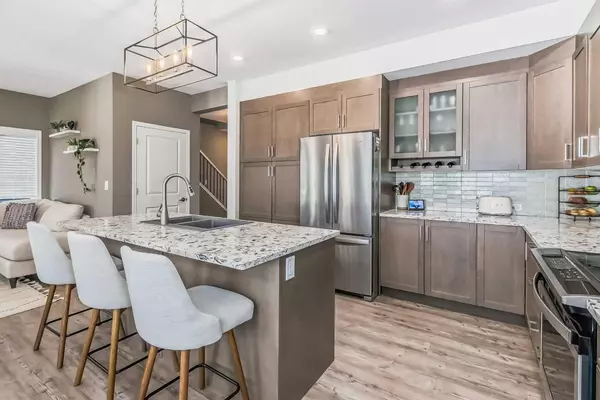$535,000
$544,900
1.8%For more information regarding the value of a property, please contact us for a free consultation.
3 Beds
3 Baths
1,771 SqFt
SOLD DATE : 01/16/2024
Key Details
Sold Price $535,000
Property Type Single Family Home
Sub Type Detached
Listing Status Sold
Purchase Type For Sale
Square Footage 1,771 sqft
Price per Sqft $302
Subdivision Laredo
MLS® Listing ID A2092511
Sold Date 01/16/24
Style 2 Storey
Bedrooms 3
Full Baths 2
Half Baths 1
Originating Board Central Alberta
Year Built 2018
Annual Tax Amount $3,857
Tax Year 2023
Lot Size 4,060 Sqft
Acres 0.09
Property Description
Step into luxurious modern living in this seamlessly designed two-story home. The open concept effortlessly blends the kitchen, dining area, and living room into a harmonious space. The kitchen boasts stunning cabinetry, quartz countertops, a spacious island with a breakfast bar, a built-in pantry, and thoughtful details like pot and pan drawers and rollout trash/recycling cabinet. With ample counter space catering to the needs of two cooks, meal prepping is easy. The living room, graced by a gas fireplace, exudes warmth and coziness, perfect for cold winter evenings. Upstairs you'll find three generously sized bedrooms, with the primary bedroom featuring a vast walk-in closet and an inviting 4-piece ensuite complete with dual sinks and a spacious shower. Upstairs laundry adds convenience to your everyday life. The well-maintained deck and yard, surrounded by vinyl fencing, creates an ideal spot for summer BBQs or watching the kids play. If this is checking all your boxes, then this just might be your ideal home!
Location
Province AB
County Red Deer
Zoning R1
Direction NE
Rooms
Basement Full, Unfinished
Interior
Interior Features Breakfast Bar, Double Vanity, Kitchen Island, Quartz Counters
Heating High Efficiency, In Floor Roughed-In, Forced Air, Natural Gas
Cooling None
Flooring Carpet, Tile, Vinyl
Fireplaces Number 1
Fireplaces Type Gas
Appliance Dishwasher, Dryer, Microwave Hood Fan, Refrigerator, Stove(s), Washer
Laundry Upper Level
Exterior
Garage Concrete Driveway, Double Garage Attached, Garage Door Opener
Garage Spaces 2.0
Garage Description Concrete Driveway, Double Garage Attached, Garage Door Opener
Fence Fenced
Community Features None
Roof Type Asphalt Shingle
Porch Deck
Lot Frontage 35.0
Total Parking Spaces 2
Building
Lot Description Back Lane, Back Yard, Lawn
Foundation Poured Concrete
Architectural Style 2 Storey
Level or Stories Two
Structure Type Vinyl Siding,Wood Frame
Others
Restrictions None Known
Tax ID 83315724
Ownership Private
Read Less Info
Want to know what your home might be worth? Contact us for a FREE valuation!

Our team is ready to help you sell your home for the highest possible price ASAP
GET MORE INFORMATION

Agent | License ID: LDKATOCAN






