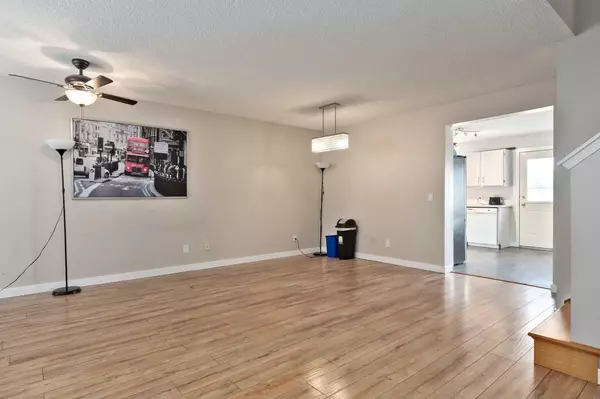$364,000
$364,900
0.2%For more information regarding the value of a property, please contact us for a free consultation.
3 Beds
4 Baths
1,449 SqFt
SOLD DATE : 01/13/2024
Key Details
Sold Price $364,000
Property Type Single Family Home
Sub Type Semi Detached (Half Duplex)
Listing Status Sold
Purchase Type For Sale
Square Footage 1,449 sqft
Price per Sqft $251
Subdivision High River Golf Course
MLS® Listing ID A2099122
Sold Date 01/13/24
Style 2 Storey,Side by Side
Bedrooms 3
Full Baths 2
Half Baths 2
Originating Board Calgary
Year Built 1994
Annual Tax Amount $2,734
Tax Year 2023
Lot Size 3,250 Sqft
Acres 0.07
Property Description
This family home has three bedrooms plus a finished walk-out basement with a fourth bedroom, family room and bathroom. It has an excellent location backing directly onto the Highwood Golf Course. The open style floorplan takes advantage of the view and has a lot of natural light. The living room is large, and the kitchen and dining room overlook the view and the fenced backyard. There are lots of cabinets and plenty of counter space in both the kitchen and main floor laundry in this practical, family-oriented floorplan. Upstairs, the spacious primary bedroom overlooks the golf course and has a 3-piece ensuite and a walk-in closet. This home also has an attached garage and garden shed, and there are no condo or HOA fees! Click the multimedia tab for an interactive virtual 3D tour and floor plans.
Location
Province AB
County Foothills County
Zoning TND
Direction W
Rooms
Basement Finished, Walk-Out To Grade
Interior
Interior Features Ceiling Fan(s), Pantry, Vinyl Windows, Walk-In Closet(s)
Heating Forced Air
Cooling None
Flooring Carpet, Hardwood, Linoleum, Vinyl
Appliance Dishwasher, Garage Control(s), Range Hood, Refrigerator, Stove(s), Washer/Dryer, Water Softener, Window Coverings
Laundry Main Level
Exterior
Garage Single Garage Attached
Garage Spaces 1.0
Garage Description Single Garage Attached
Fence Fenced
Community Features Golf, Lake, Schools Nearby, Shopping Nearby, Sidewalks, Walking/Bike Paths
Roof Type Asphalt Shingle
Porch Deck, See Remarks
Lot Frontage 26.0
Exposure W
Total Parking Spaces 2
Building
Lot Description Back Yard, Backs on to Park/Green Space, Cul-De-Sac, On Golf Course
Foundation Poured Concrete
Architectural Style 2 Storey, Side by Side
Level or Stories Two
Structure Type Wood Frame
Others
Restrictions None Known
Tax ID 84803632
Ownership Private
Read Less Info
Want to know what your home might be worth? Contact us for a FREE valuation!

Our team is ready to help you sell your home for the highest possible price ASAP
GET MORE INFORMATION

Agent | License ID: LDKATOCAN






