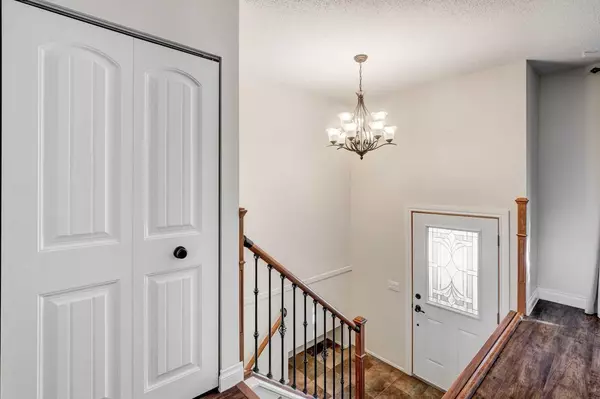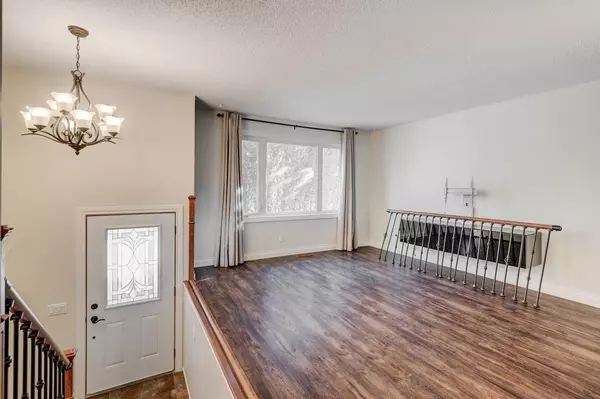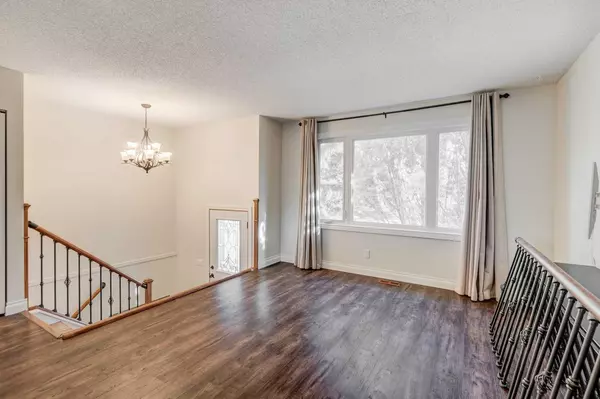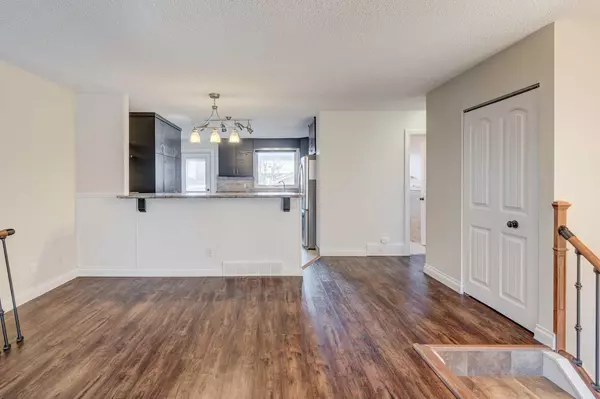$499,888
$512,500
2.5%For more information regarding the value of a property, please contact us for a free consultation.
3 Beds
2 Baths
926 SqFt
SOLD DATE : 01/12/2024
Key Details
Sold Price $499,888
Property Type Single Family Home
Sub Type Detached
Listing Status Sold
Purchase Type For Sale
Square Footage 926 sqft
Price per Sqft $539
Subdivision Rundle
MLS® Listing ID A2092789
Sold Date 01/12/24
Style Bi-Level
Bedrooms 3
Full Baths 2
Originating Board Calgary
Year Built 1976
Annual Tax Amount $2,576
Tax Year 2023
Lot Size 3,993 Sqft
Acres 0.09
Property Description
Welcome to your new home in Rundle! This meticulously maintained and thoughtfully updated 2+1 Bedroom Bi-Level offers IMMEDIATE POSSESSION and is situated in a prime location, within walking distance to multiple schools and major transportation and transit routes. Step into modern living with updates completed between 2010-2011, including new bathrooms, a roof with a lifetime warranty, furnace, a majority of the windows, kitchen, stainless appliances, and flooring throughout. The master bedroom easily accommodates a king-sized bed, leaving ample space for additional dressers. This versatile home provides numerous possibilities. Whether you're considering living upstairs and renting down, exploring multi-generational living, or transforming the basement into a 1-bedroom suite, this property is perfectly suited to your needs. A secondary suite would be subject to approval and permitting by the city/municipality. OR, you could easily add a 4th bedroom in the basement! The separate walk-up entrance facilitates easy access and includes shared laundry facilities, a spacious bedroom, and a living room with large above-grade windows. Imagine the potential of adding a kitchen with plumbing and drainage conveniently nearby. Your new residence comes complete with a massive OVERSIZED 26 X 22 HEATED AND INSULATED DOUBLE DETACHED GARAGE, equipped with 220 power, and an additional parking space. The west-facing landscaped backyard, fully fenced for privacy, features a large concrete pad, offering an ideal spot for outdoor activities. This MOVE-IN-READY home combines functionality with comfort, making it an excellent choice for those seeking a seamless transition. Don't miss the opportunity to make this residence your own and experience the convenience and quality it has to offer!
Location
Province AB
County Calgary
Area Cal Zone Ne
Zoning R-C1
Direction E
Rooms
Basement Separate/Exterior Entry, Finished, Walk-Up To Grade
Interior
Interior Features Crown Molding, No Animal Home, No Smoking Home, Soaking Tub
Heating Forced Air
Cooling None
Flooring Ceramic Tile, Laminate
Appliance Dishwasher, Electric Stove, Garage Control(s), Microwave Hood Fan, Refrigerator, Washer/Dryer, Window Coverings
Laundry Common Area, In Basement
Exterior
Garage 220 Volt Wiring, Additional Parking, Alley Access, Double Garage Detached, Garage Door Opener, Garage Faces Rear, Guest, Heated Garage, Insulated, Oversized, Paved
Garage Spaces 2.0
Garage Description 220 Volt Wiring, Additional Parking, Alley Access, Double Garage Detached, Garage Door Opener, Garage Faces Rear, Guest, Heated Garage, Insulated, Oversized, Paved
Fence Fenced
Community Features Park, Playground, Schools Nearby, Shopping Nearby
Roof Type Asphalt Shingle
Porch Deck, Patio
Lot Frontage 40.0
Exposure W
Total Parking Spaces 3
Building
Lot Description Back Lane, Back Yard, Paved
Foundation Poured Concrete
Architectural Style Bi-Level
Level or Stories Bi-Level
Structure Type Stucco,Wood Frame
Others
Restrictions None Known
Tax ID 82762112
Ownership Private
Read Less Info
Want to know what your home might be worth? Contact us for a FREE valuation!

Our team is ready to help you sell your home for the highest possible price ASAP
GET MORE INFORMATION

Agent | License ID: LDKATOCAN






