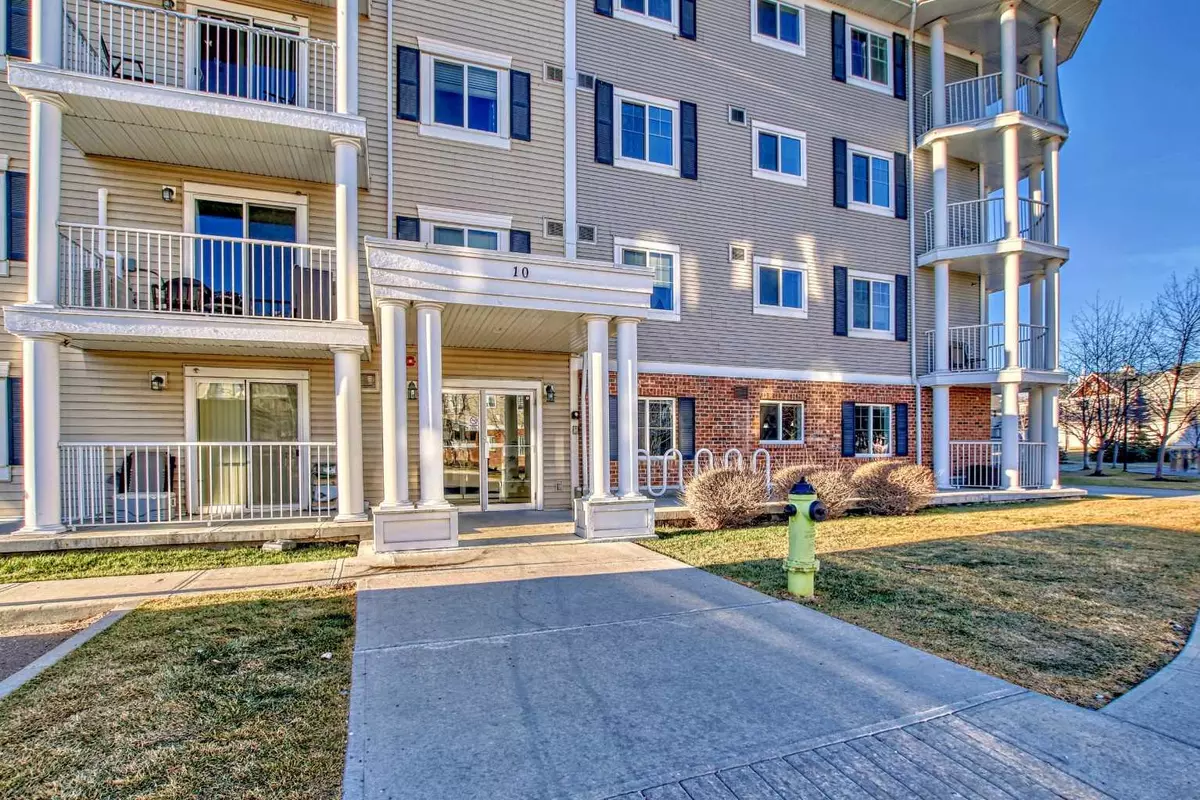$305,000
$314,900
3.1%For more information regarding the value of a property, please contact us for a free consultation.
2 Beds
2 Baths
879 SqFt
SOLD DATE : 01/12/2024
Key Details
Sold Price $305,000
Property Type Condo
Sub Type Apartment
Listing Status Sold
Purchase Type For Sale
Square Footage 879 sqft
Price per Sqft $346
Subdivision Country Hills Village
MLS® Listing ID A2094743
Sold Date 01/12/24
Style Apartment
Bedrooms 2
Full Baths 2
Condo Fees $449/mo
Originating Board Calgary
Year Built 2011
Annual Tax Amount $1,265
Tax Year 2023
Property Description
Welcome to this stylish main floor two bedroom apartment condo in the impressive Lighthouse Landing! Enjoy 879 sq ft of living space with two spacious bedrooms, dining area, large living room with corner mantle tile gas fireplace. Sliding patio door to a corner balcony with natural gas BBQ outlet. Upgraded flooring with hardwood, ceramic tile and carpeting. Light maple cabinets, brushed silver hardware and stainless steel appliances. This home needs no updating at all, the paint and all interior finishings are in amazing condition. Primary bedroom has a large ensuite bath with standup shower and large walk-in closet. Enjoy two full washrooms. Corner unit as well, with loads of great natural daylight. All appliances included and very affordable condo fees. Located just steps to the entrances and main access areas to the heated unground parking garage. Building has ample visitor parking as well. Separate from unit locker storage as well. Ideal home for the retired couple or single person! Take a walk around the lake and enjoy the fresh air and the views! Located close to public transit, shopping and all major transportation routes. Don't miss this one!
Location
Province AB
County Calgary
Area Cal Zone N
Zoning DC (pre 1P2007)
Direction E
Interior
Interior Features Built-in Features, Ceiling Fan(s), Closet Organizers, No Animal Home, No Smoking Home, See Remarks
Heating Baseboard, Natural Gas
Cooling None
Flooring Carpet, Ceramic Tile, Hardwood
Fireplaces Number 1
Fireplaces Type Gas, Mantle, Tile
Appliance Dishwasher, Dryer, Electric Stove, Microwave Hood Fan, Refrigerator, Washer, Window Coverings
Laundry In Unit
Exterior
Garage Heated Garage, Parkade, Stall, Underground
Garage Description Heated Garage, Parkade, Stall, Underground
Community Features Lake, Playground, Schools Nearby, Shopping Nearby, Walking/Bike Paths
Amenities Available Elevator(s), Parking, Secured Parking, Storage, Visitor Parking
Roof Type Asphalt Shingle
Porch Patio
Exposure NE
Total Parking Spaces 1
Building
Story 4
Architectural Style Apartment
Level or Stories Single Level Unit
Structure Type Brick,Vinyl Siding,Wood Frame
Others
HOA Fee Include Common Area Maintenance,Heat,Insurance,Maintenance Grounds,Parking,Professional Management,Reserve Fund Contributions,Sewer,Snow Removal,Trash,Water
Restrictions Pets Allowed
Tax ID 82697298
Ownership Private
Pets Description Yes
Read Less Info
Want to know what your home might be worth? Contact us for a FREE valuation!

Our team is ready to help you sell your home for the highest possible price ASAP
GET MORE INFORMATION

Agent | License ID: LDKATOCAN






