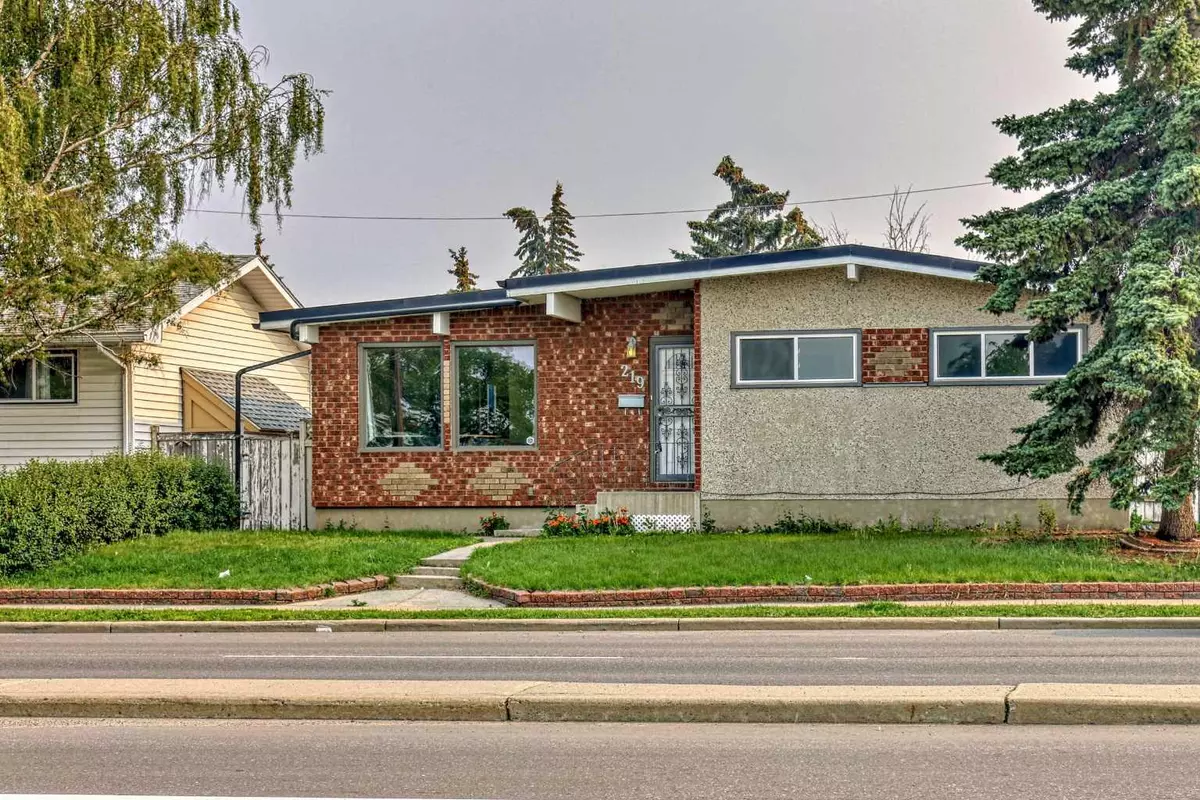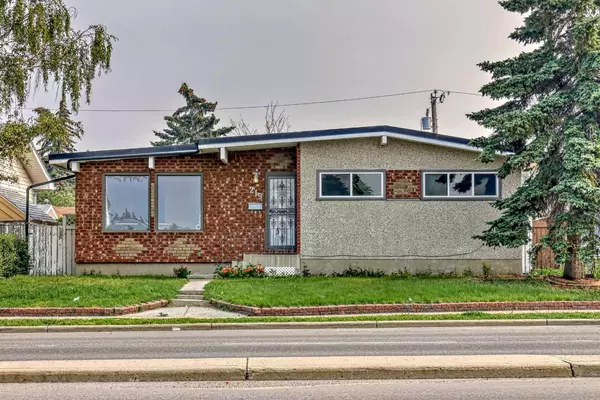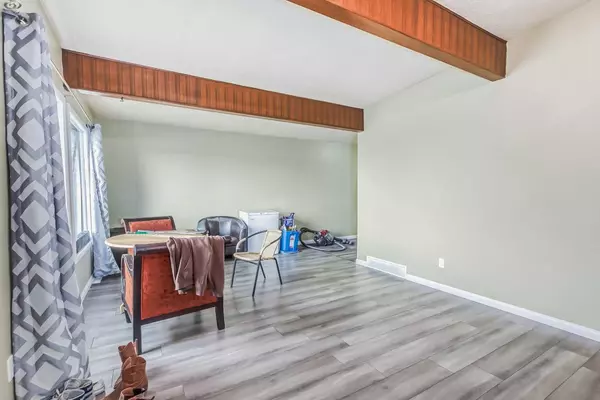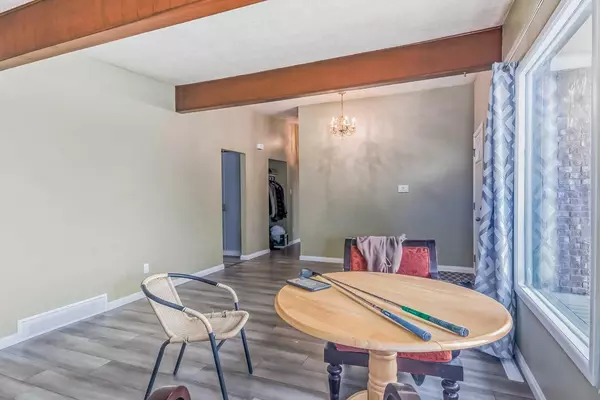$585,000
$599,900
2.5%For more information regarding the value of a property, please contact us for a free consultation.
5 Beds
3 Baths
1,651 SqFt
SOLD DATE : 01/12/2024
Key Details
Sold Price $585,000
Property Type Single Family Home
Sub Type Detached
Listing Status Sold
Purchase Type For Sale
Square Footage 1,651 sqft
Price per Sqft $354
Subdivision Thorncliffe
MLS® Listing ID A2066197
Sold Date 01/12/24
Style Bungalow
Bedrooms 5
Full Baths 3
Originating Board Calgary
Year Built 1964
Annual Tax Amount $3,203
Tax Year 2023
Lot Size 5,500 Sqft
Acres 0.13
Property Description
Are you looking to buy Investment Properties? Or you are looking to live on main and rent the basement as rental property? Great Location in convenient Thorncliffe. It features 3 bedrooms on the main floor, large master bedroom with a den (retreat), large living room, spacious kitchen and eating area,, finished basement with 3 good size bedrooms, recreation room, full bath, and a den. It also has skylights, large decks, and oversized garage. It closes to school, shopping, restaurants, playground, and public transits. walking distance to schools and public transits, 15 mins drive to Airport. Great Location in convenient Thorncliffe. It features 3 bedrooms on the main floor, large master bedroom with a den (retreat), large living room, spacious kitchen and eating area,, finished basement with 3 good size bedrooms, recreation room, full bath, and a den. It also has skylights, large decks, and oversized garage. New hot water tank dishwasher and fridge. Tenant currently pays $2750 per month on rent plus all Utility which is month to moth lease contract . Book a showing Today!!!
Location
Province AB
County Calgary
Area Cal Zone N
Zoning R-C1
Direction N
Rooms
Basement Finished, Full
Interior
Interior Features Skylight(s)
Heating Forced Air, Natural Gas
Cooling None
Flooring Laminate, Tile
Appliance Dishwasher, Dryer, Electric Stove, Range Hood, Refrigerator, Washer
Laundry In Basement
Exterior
Garage Double Garage Detached
Garage Spaces 2.0
Garage Description Double Garage Detached
Fence Fenced
Community Features Playground, Schools Nearby, Shopping Nearby, Sidewalks, Street Lights, Tennis Court(s)
Roof Type Asphalt Shingle
Porch Deck
Lot Frontage 50.0
Total Parking Spaces 2
Building
Lot Description Back Yard
Foundation Poured Concrete
Architectural Style Bungalow
Level or Stories One
Structure Type Wood Frame
Others
Restrictions None Known
Tax ID 83130702
Ownership Private
Read Less Info
Want to know what your home might be worth? Contact us for a FREE valuation!

Our team is ready to help you sell your home for the highest possible price ASAP
GET MORE INFORMATION

Agent | License ID: LDKATOCAN






