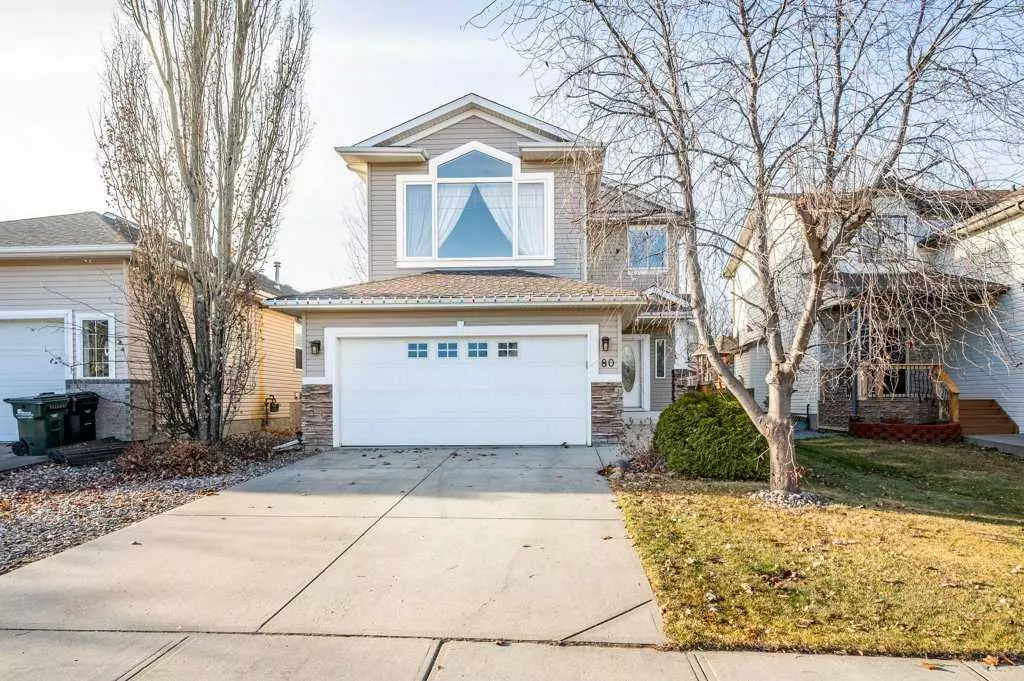$475,000
$479,900
1.0%For more information regarding the value of a property, please contact us for a free consultation.
3 Beds
3 Baths
1,787 SqFt
SOLD DATE : 01/12/2024
Key Details
Sold Price $475,000
Property Type Single Family Home
Sub Type Detached
Listing Status Sold
Purchase Type For Sale
Square Footage 1,787 sqft
Price per Sqft $265
Subdivision Foxhaven
MLS® Listing ID A2094388
Sold Date 01/12/24
Style 2 Storey
Bedrooms 3
Full Baths 2
Half Baths 1
Originating Board Central Alberta
Year Built 2001
Annual Tax Amount $3,185
Tax Year 2023
Lot Size 4,704 Sqft
Acres 0.11
Property Description
Move-In-Ready home in a Safe, Family Oriented Community close to Parks, Walking/Biking Trails, Numerous Schools, Transit and Shopping. Located on a Quiet Key Hole Close, this Immaculately Kept Home offers a Spacious Main Floor. Including a Kitchen with Island, Pantry, Classic White Cabinets, and Stainless-Steel Appliances. There is a Convenient Mudroom located off the garage entrance that has a 2-piece bathroom and Main Floor Laundry. The Upper level has 3 Good-Sized bedrooms including a Large Primary Bedroom with Ensuite, The Bonus/Family Room completes this amazing Living Space. Your Fully Finished Basement has a Games/Rec Room, Gym Area and Plenty of Extra Storage, plus insulated sub floor to keep the basement toasty warm. Your will love the Park-Like Back Yard, a great Sanctuary to Escape and Relax after a long day. Shingles were done in 2016. The Washer, Dryer, and Dishwasher were replaced in the last 2 to 3 years. Nothing for you to do but Move In, Unpack and Enjoy your New Home.
Location
Province AB
County Strathcona County
Zoning R1B
Direction E
Rooms
Basement Finished, Full
Interior
Interior Features Ceiling Fan(s), Central Vacuum, Kitchen Island, No Smoking Home, Vinyl Windows
Heating Forced Air, Natural Gas
Cooling None
Flooring Carpet, Laminate
Fireplaces Number 1
Fireplaces Type Family Room, Gas, Mantle, Tile
Appliance Washer/Dryer
Laundry Main Level
Exterior
Garage Concrete Driveway, Double Garage Attached, Front Drive, Garage Faces Front, Insulated
Garage Spaces 2.0
Garage Description Concrete Driveway, Double Garage Attached, Front Drive, Garage Faces Front, Insulated
Fence Fenced
Community Features Golf, Park, Playground, Schools Nearby, Shopping Nearby, Sidewalks, Street Lights, Walking/Bike Paths
Roof Type Asphalt Shingle
Porch Deck
Lot Frontage 42.0
Total Parking Spaces 2
Building
Lot Description City Lot, Cul-De-Sac, Lawn, Landscaped, Private, Treed
Building Description Stone,Vinyl Siding, Garden Shed/Storage
Foundation Poured Concrete
Architectural Style 2 Storey
Level or Stories Two
Structure Type Stone,Vinyl Siding
Others
Restrictions None Known
Tax ID 56609130
Ownership Private
Read Less Info
Want to know what your home might be worth? Contact us for a FREE valuation!

Our team is ready to help you sell your home for the highest possible price ASAP
GET MORE INFORMATION

Agent | License ID: LDKATOCAN






