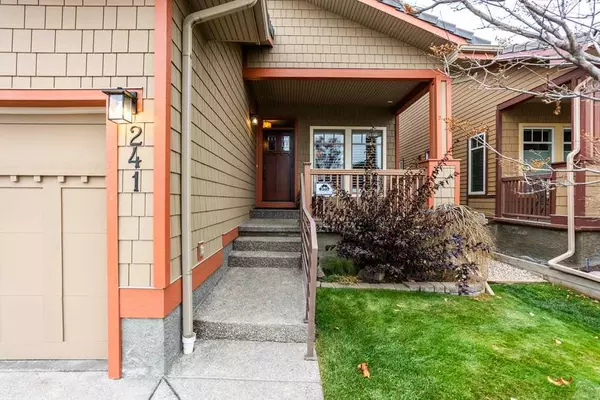$650,000
$650,000
For more information regarding the value of a property, please contact us for a free consultation.
2 Beds
3 Baths
1,254 SqFt
SOLD DATE : 01/11/2024
Key Details
Sold Price $650,000
Property Type Single Family Home
Sub Type Semi Detached (Half Duplex)
Listing Status Sold
Purchase Type For Sale
Square Footage 1,254 sqft
Price per Sqft $518
Subdivision Bridlewood
MLS® Listing ID A2091110
Sold Date 01/11/24
Style Bungalow,Side by Side
Bedrooms 2
Full Baths 2
Half Baths 1
HOA Fees $170/mo
HOA Y/N 1
Originating Board Calgary
Year Built 2010
Annual Tax Amount $3,430
Tax Year 2023
Lot Size 4,144 Sqft
Acres 0.1
Property Description
**Open House, Nov 4; 1-3pm** Welcome Home! This immaculate 55+ Bungalow Villa in Bridle Estates has it all, offering 2385sqft fully finished. Pride of ownership shows in this home! Attention to detail as you approach the front door, with a south facing front patio & double attached garage. Stepping into you front entrance showcases your beautiful stairway, warm hardwood floors and tons of natural light beaming through. Kitchen offers maple cabinetry, granite countertop, corner pantry with a breakfast nook over looking the south patio. Appliances included are a stainless-steel fridge, stove, dishwasher. Down the hall offers a 2pc bathroom, walking through to your laundry room. Off the kitchen is your dining room and cozy living room with built in cabinets & fireplace. Out the back door is a maintenance free deck with a BBQ gas line - perfect for entertaining! Your master bedroom has a large walk-in closet, secondary closet and spa like bathroom with a separate shower, soaker tub & abundance of storage. Your fully finished basement offers a huge 2nd bedroom, 4pc bathroom, rec room & TONS of storage. This home comes with central A/C (installed in 2022), irrigation & alarm system. Know your home is taken care of when you are traveling with snow removal and landscaping included. This home shows like new, call today to book a tour!!
Location
Province AB
County Calgary
Area Cal Zone S
Zoning R-2
Direction S
Rooms
Basement Finished, Full
Interior
Interior Features Pantry, Walk-In Closet(s)
Heating Forced Air, Natural Gas
Cooling Central Air
Flooring Carpet, Cork, Hardwood
Fireplaces Number 1
Fireplaces Type Gas
Appliance Central Air Conditioner, Dishwasher, Electric Stove, Refrigerator, Washer/Dryer, Window Coverings
Laundry Main Level
Exterior
Garage Double Garage Attached
Garage Spaces 2.0
Garage Description Double Garage Attached
Fence None
Community Features Playground, Schools Nearby, Shopping Nearby, Walking/Bike Paths
Amenities Available Snow Removal
Roof Type See Remarks
Porch Front Porch
Lot Frontage 36.06
Exposure N
Total Parking Spaces 4
Building
Lot Description Back Yard
Foundation Poured Concrete
Architectural Style Bungalow, Side by Side
Level or Stories One
Structure Type Composite Siding
Others
Restrictions Restrictive Covenant,Utility Right Of Way
Tax ID 82807922
Ownership Probate
Read Less Info
Want to know what your home might be worth? Contact us for a FREE valuation!

Our team is ready to help you sell your home for the highest possible price ASAP
GET MORE INFORMATION

Agent | License ID: LDKATOCAN






