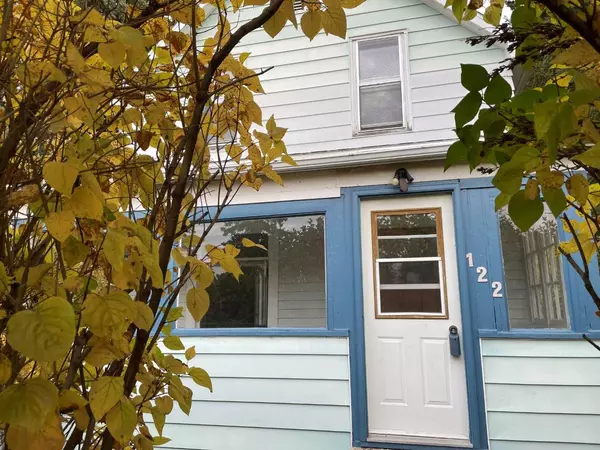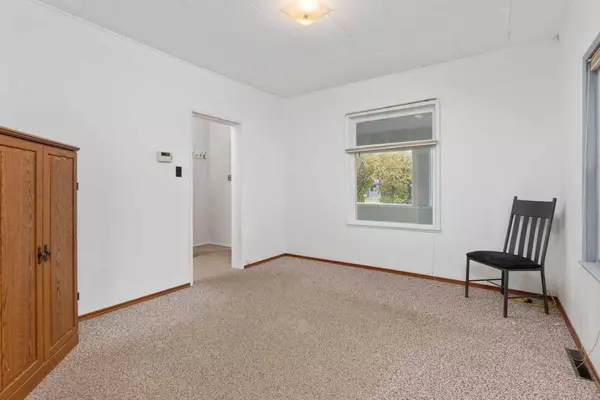$185,000
$189,000
2.1%For more information regarding the value of a property, please contact us for a free consultation.
4 Beds
1 Bath
1,583 SqFt
SOLD DATE : 01/11/2024
Key Details
Sold Price $185,000
Property Type Single Family Home
Sub Type Detached
Listing Status Sold
Purchase Type For Sale
Square Footage 1,583 sqft
Price per Sqft $116
Subdivision Ferintosh
MLS® Listing ID A2086018
Sold Date 01/11/24
Style 1 and Half Storey
Bedrooms 4
Full Baths 1
Originating Board Central Alberta
Year Built 1945
Annual Tax Amount $656
Tax Year 2023
Lot Size 0.275 Acres
Acres 0.28
Property Description
Are you shopping for a home with a larger garage space and lots of yard space? This hidden gem, in the lakeside Hamlet of Ferintosh, may be what you have been searching for. Ferintosh, a community 22 minutes South of Camrose, offers privacy and a spectacular view of Little Beaver Lake. An all around nice community to retire or raise a family in. Just a short drive or school bus ride to New Norway, which has additional amenities and a K-12 school. The home has a large oversized heated garage built in 2005 with attached workshop area; perfect for a hobbyist or small business. Tall evergreens, lilacs and apple trees line the property with a 6 foot fence to add privacy and safety for pets and children. The yard adjoins with the neighboring property that is also for sale (Listing A2086838). Purchase both properties for a total of 4 - 50'x120' lots, a home, garage and shop - all for under $250,000! You won't find a property like this anywhere else in Alberta. Inside the home, first impressions matter! So you will like that the attached porch allows for a welcoming entrance into your family home. Spacious living spaces, a main floor bedroom, smaller 4 piece bathroom and kitchen with laundry complete the main level. Upstairs, find 3 nicely sized bedrooms. A small partial basement is clean and dry, but used only to house the furnace and hot water tank. The home is clean and move-in ready, full of character and charm as-is, or update the home to your preference.
Location
Province AB
County Camrose County
Zoning FR2
Direction S
Rooms
Basement Crawl Space, Partial
Interior
Interior Features No Animal Home, No Smoking Home
Heating Forced Air, Natural Gas
Cooling None
Flooring Carpet, Laminate
Appliance Electric Stove, Refrigerator, Washer/Dryer
Laundry In Kitchen, Main Level
Exterior
Garage Double Garage Detached
Garage Spaces 4.0
Garage Description Double Garage Detached
Fence Fenced
Community Features Park
Roof Type Asphalt Shingle
Porch Front Porch, Glass Enclosed
Lot Frontage 100.0
Total Parking Spaces 4
Building
Lot Description Back Lane, Back Yard, Fruit Trees/Shrub(s), Landscaped, Rectangular Lot
Foundation Poured Concrete
Architectural Style 1 and Half Storey
Level or Stories One and One Half
Structure Type Wood Frame,Wood Siding
Others
Restrictions None Known
Tax ID 57371405
Ownership Private
Read Less Info
Want to know what your home might be worth? Contact us for a FREE valuation!

Our team is ready to help you sell your home for the highest possible price ASAP
GET MORE INFORMATION

Agent | License ID: LDKATOCAN






