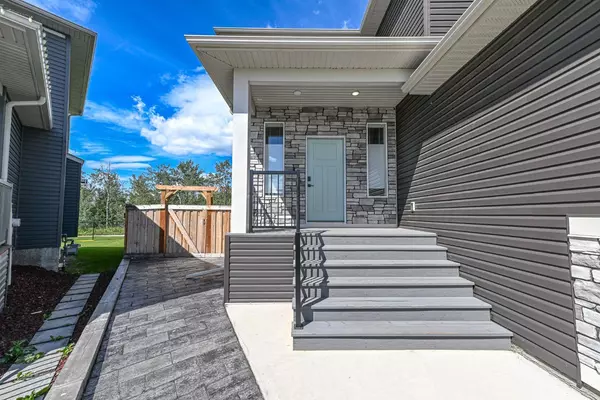$608,000
$619,900
1.9%For more information regarding the value of a property, please contact us for a free consultation.
3 Beds
3 Baths
2,678 SqFt
SOLD DATE : 01/11/2024
Key Details
Sold Price $608,000
Property Type Single Family Home
Sub Type Detached
Listing Status Sold
Purchase Type For Sale
Square Footage 2,678 sqft
Price per Sqft $227
Subdivision Arbour Hills
MLS® Listing ID A2073672
Sold Date 01/11/24
Style 2 Storey
Bedrooms 3
Full Baths 2
Half Baths 1
Originating Board Grande Prairie
Year Built 2018
Annual Tax Amount $7,470
Tax Year 2023
Lot Size 8,060 Sqft
Acres 0.19
Property Description
Welcome to this exceptional dream home located in the desirable Arbour Hills neighborhood with no rear neighbours. Backing on to wooded area complete with walking paths and parks. This trendsetting two-story masterpiece stands out from its neighbors, offering a tranquil oasis in a quiet cul-de-sac. Prepare to be amazed by the exquisite finishes and spacious interiors that await you.
Upon entering, you'll be greeted by the elegant euro composite ceiling accents that enhance the overall sophistication of the home. The full-height tiled fireplace creates a cozy and inviting atmosphere, complemented by modern LED accent lighting. The scraped rustic flooring adds warmth and charm, inviting you to explore every corner of this remarkable residence.
The kitchen leaves no stone unturned in providing a chef-worthy experience. With its sleek design, smart appliances, and a large waterfall island, it is perfect for entertaining guests or enjoying casual family meals. The full-height cabinetry offers ample storage space, while the custom range hood adds a stylish touch. The pantry and soft-close modern cabinetry complete this culinary haven.
Upstairs, a versatile bonus room awaits, ready to be transformed into a home theater, game room, or a peaceful retreat. The laundry room, complete with a sink, simplifies chores, and the office space is convenient to those who work from home. The generously sized spare bedrooms share a full bathroom, ensuring everyone has their own space to relax and unwind.
Throughout the home, you'll be captivated by the luxurious touch of exotic quartz countertops and freestanding vanities, elevating your daily routine. Every detail has been thoughtfully considered to create an exceptional living experience.
The garage is truly awe-inspiring, accommodating three vehicles comfortably. This finished and heated masterpiece, complete with floor drains, seamlessly combines functionality with style.
As you step outside, you'll be greeted by a meticulously curated yard featuring curbing throughout and inviting artificial turf. Say goodbye to the never-ending chore of mowing, and embrace a low-maintenance oasis that allows you to revel in the beauty of nature hassle-free. Features a magnificent large composite deck with multiple levels, including fire pit area. Great for entertaining with an amazing wow factor. Needs to be seen to appreciate!
Furthermore, this remarkable property offers the luxury of air-conditioning.Don't miss this opportunity to own a stunning home in Arbour Hills. Schedule a private showing today and prepare to be dazzled by the unparalleled quality and craftsmanship that await you in this one-of-a-kind property.
Location
Province AB
County Grande Prairie
Zoning Residential
Direction SE
Rooms
Basement Full, Unfinished
Interior
Interior Features Closet Organizers, Kitchen Island, Pantry, Recessed Lighting
Heating High Efficiency
Cooling Central Air
Flooring Carpet, Laminate, Tile
Fireplaces Number 2
Fireplaces Type Gas
Appliance Dishwasher, Dryer, Microwave, Refrigerator, Stove(s), Washer
Laundry Upper Level
Exterior
Garage Triple Garage Attached
Garage Spaces 3.0
Garage Description Triple Garage Attached
Fence Fenced
Community Features Park, Playground, Schools Nearby, Shopping Nearby
Roof Type Asphalt Shingle
Porch Deck
Lot Frontage 81.7
Total Parking Spaces 6
Building
Lot Description Back Yard, Backs on to Park/Green Space, Cul-De-Sac, No Neighbours Behind, Landscaped
Foundation Poured Concrete
Architectural Style 2 Storey
Level or Stories Two
Structure Type Stone,Vinyl Siding
Others
Restrictions None Known
Tax ID 83531764
Ownership Private
Read Less Info
Want to know what your home might be worth? Contact us for a FREE valuation!

Our team is ready to help you sell your home for the highest possible price ASAP
GET MORE INFORMATION

Agent | License ID: LDKATOCAN






