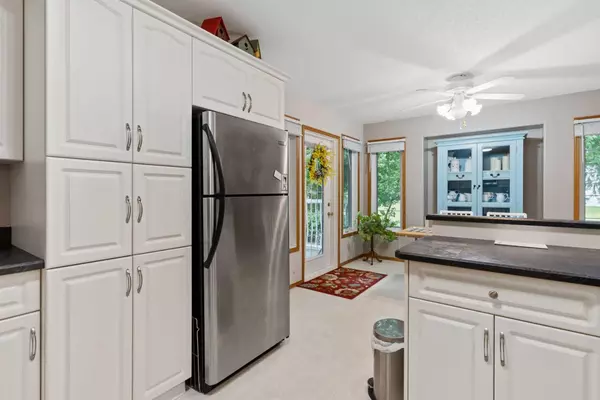$320,000
$319,900
For more information regarding the value of a property, please contact us for a free consultation.
4 Beds
3 Baths
1,379 SqFt
SOLD DATE : 01/10/2024
Key Details
Sold Price $320,000
Property Type Single Family Home
Sub Type Detached
Listing Status Sold
Purchase Type For Sale
Square Footage 1,379 sqft
Price per Sqft $232
MLS® Listing ID A2079603
Sold Date 01/10/24
Style Bungalow
Bedrooms 4
Full Baths 3
Originating Board Central Alberta
Year Built 2000
Annual Tax Amount $3,716
Tax Year 2023
Lot Size 9,600 Sqft
Acres 0.22
Property Description
Let's talk about all the amazing things this IMMACULATE bungalow has to offer in Daysland. An inviting open main floor with a bright kitchen and plenty of cabinets. There is main floor laundry, 4 large bedrooms, 3 bathrooms and a fully finished basement with a family room big enough for the whole family. Let's head outside on your private covered deck to enjoy your beautifully landscaped yard with a garden plot, apple trees, raspberries, RV parking, a nice storage shed and it's fully fenced! A few extras to mention is the ICF block foundation, double attached garage with radiant heat, gas line to the deck for your BBQ, a great location and this all sits on a 80'x120' lot!! A great family home near the golf course, school and hospital!
Location
Province AB
County Flagstaff County
Zoning R
Direction W
Rooms
Basement Finished, Full
Interior
Interior Features No Smoking Home, Open Floorplan, Storage
Heating Forced Air
Cooling None
Flooring Carpet, Laminate, Linoleum, Vinyl
Appliance Garage Control(s), Gas Dryer, Microwave, Refrigerator, Stove(s), Washer, Water Softener, Window Coverings
Laundry Main Level
Exterior
Garage Double Garage Attached, Garage Door Opener, Garage Faces Front, Heated Garage, RV Access/Parking
Garage Spaces 2.0
Garage Description Double Garage Attached, Garage Door Opener, Garage Faces Front, Heated Garage, RV Access/Parking
Fence Fenced
Community Features Golf, Schools Nearby, Shopping Nearby, Tennis Court(s), Walking/Bike Paths
Roof Type Asphalt Shingle
Porch Deck, Front Porch
Lot Frontage 80.0
Total Parking Spaces 4
Building
Lot Description Back Lane, Back Yard, Fruit Trees/Shrub(s), Front Yard, Garden, Landscaped
Foundation ICF Block
Architectural Style Bungalow
Level or Stories One
Structure Type ICFs (Insulated Concrete Forms),Vinyl Siding
Others
Restrictions None Known
Tax ID 57144110
Ownership Estate Trust
Read Less Info
Want to know what your home might be worth? Contact us for a FREE valuation!

Our team is ready to help you sell your home for the highest possible price ASAP
GET MORE INFORMATION

Agent | License ID: LDKATOCAN






