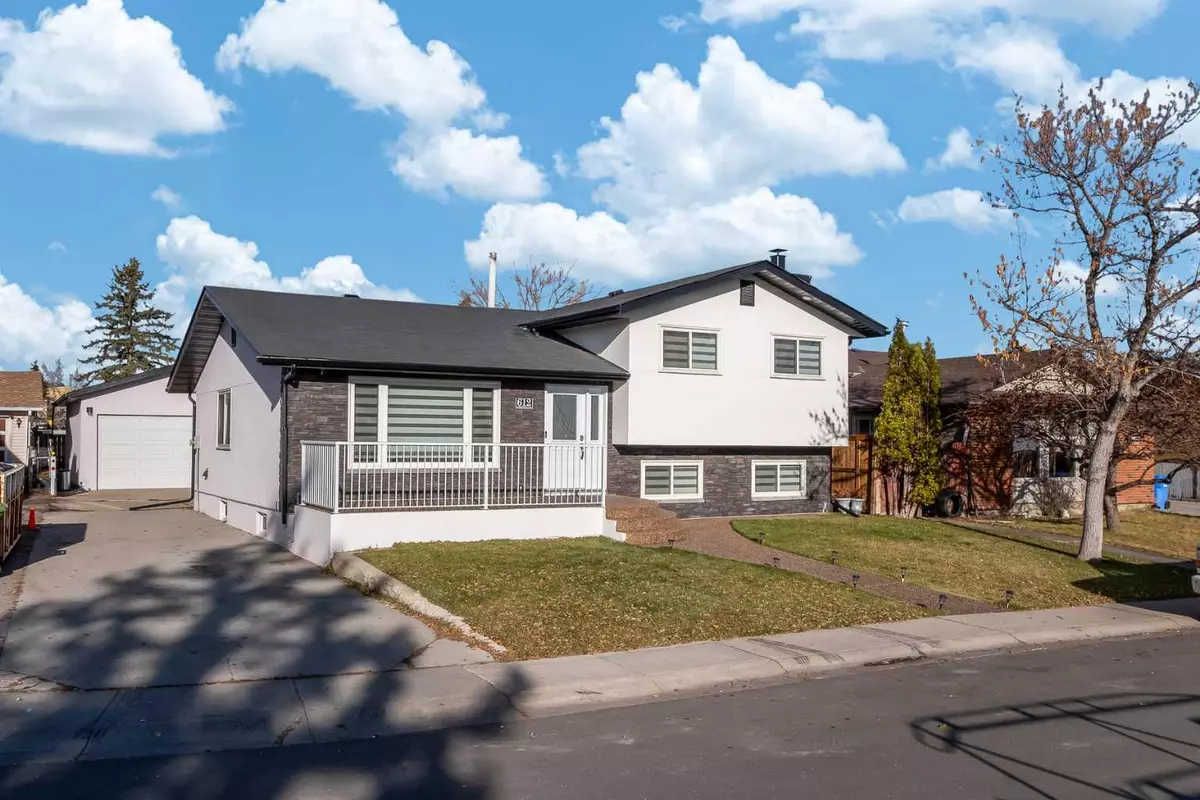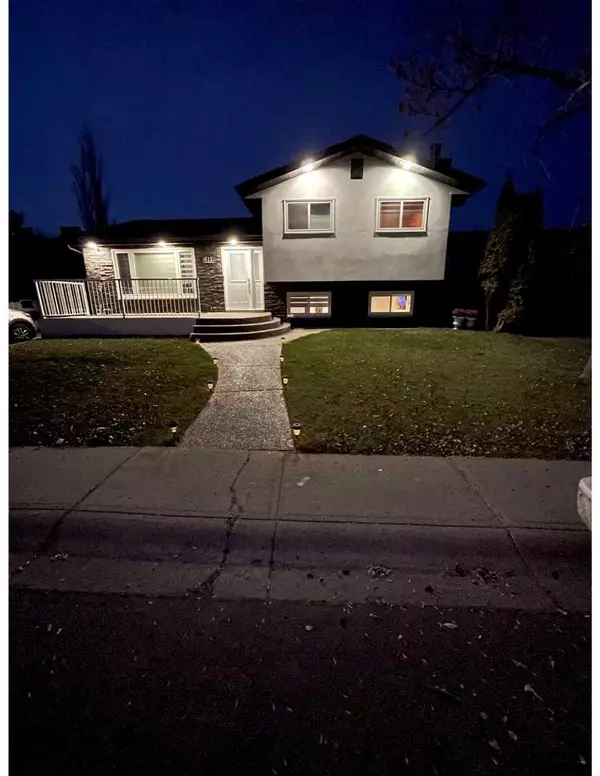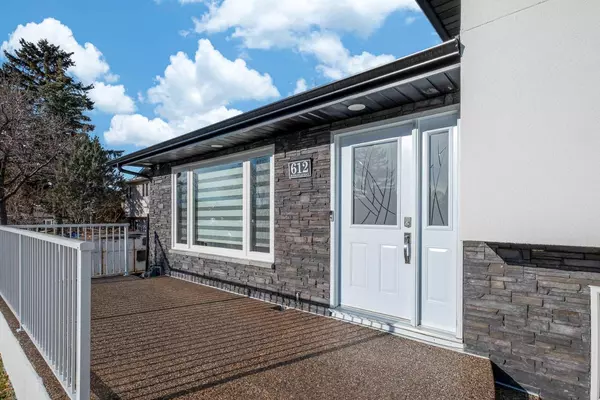$569,500
$599,900
5.1%For more information regarding the value of a property, please contact us for a free consultation.
5 Beds
3 Baths
1,273 SqFt
SOLD DATE : 01/10/2024
Key Details
Sold Price $569,500
Property Type Single Family Home
Sub Type Detached
Listing Status Sold
Purchase Type For Sale
Square Footage 1,273 sqft
Price per Sqft $447
Subdivision Rundle
MLS® Listing ID A2092826
Sold Date 01/10/24
Style 4 Level Split
Bedrooms 5
Full Baths 3
Originating Board Calgary
Year Built 1976
Annual Tax Amount $3,062
Tax Year 2023
Lot Size 6,049 Sqft
Acres 0.14
Lot Dimensions 55/120
Property Description
Beautifully maintained 4 Level Split in a quiet cul- de- sac on one of the nicest street in Rundle. Total 5 Bedroom, (3 up, 2 in basement)3 full bathrooms, 2 in the lower and one in the upper level with cheater doors to master bedroom. Many reno's over the years including a fully updated Kitchen with granite countertops with convenient washer dryer next to the backdoor from Kitchen. Updated triple pane windows, high efficient furnace (5 years old), Central Air, Basement bathroom fully reno'd last year. Newer exterior doors newer, stone , stucco, roof and soffits. Mechanics dream garage heated and 2 piece bathroom, entrance from front, no alley, backyard backing onto greenspace.
Location
Province AB
County Calgary
Area Cal Zone Ne
Zoning R-C1
Direction S
Rooms
Basement Finished, Full
Interior
Interior Features Granite Counters, No Animal Home, Vinyl Windows
Heating Forced Air, Natural Gas
Cooling Central Air
Flooring Carpet, Ceramic Tile, Hardwood
Fireplaces Number 1
Fireplaces Type Wood Burning
Appliance Central Air Conditioner, Dishwasher, Electric Stove, Microwave Hood Fan, Refrigerator, Washer/Dryer, Window Coverings
Laundry In Kitchen, Main Level
Exterior
Garage Additional Parking, Concrete Driveway, Front Drive, Garage Faces Front, Heated Garage, Oversized, Triple Garage Detached
Garage Spaces 3.0
Garage Description Additional Parking, Concrete Driveway, Front Drive, Garage Faces Front, Heated Garage, Oversized, Triple Garage Detached
Fence Fenced
Community Features Schools Nearby, Shopping Nearby
Roof Type Asphalt Shingle
Porch None
Lot Frontage 55.0
Total Parking Spaces 5
Building
Lot Description Rectangular Lot
Foundation Poured Concrete
Architectural Style 4 Level Split
Level or Stories 4 Level Split
Structure Type Stone,Stucco
Others
Restrictions None Known
Tax ID 82935861
Ownership Private
Read Less Info
Want to know what your home might be worth? Contact us for a FREE valuation!

Our team is ready to help you sell your home for the highest possible price ASAP
GET MORE INFORMATION

Agent | License ID: LDKATOCAN






