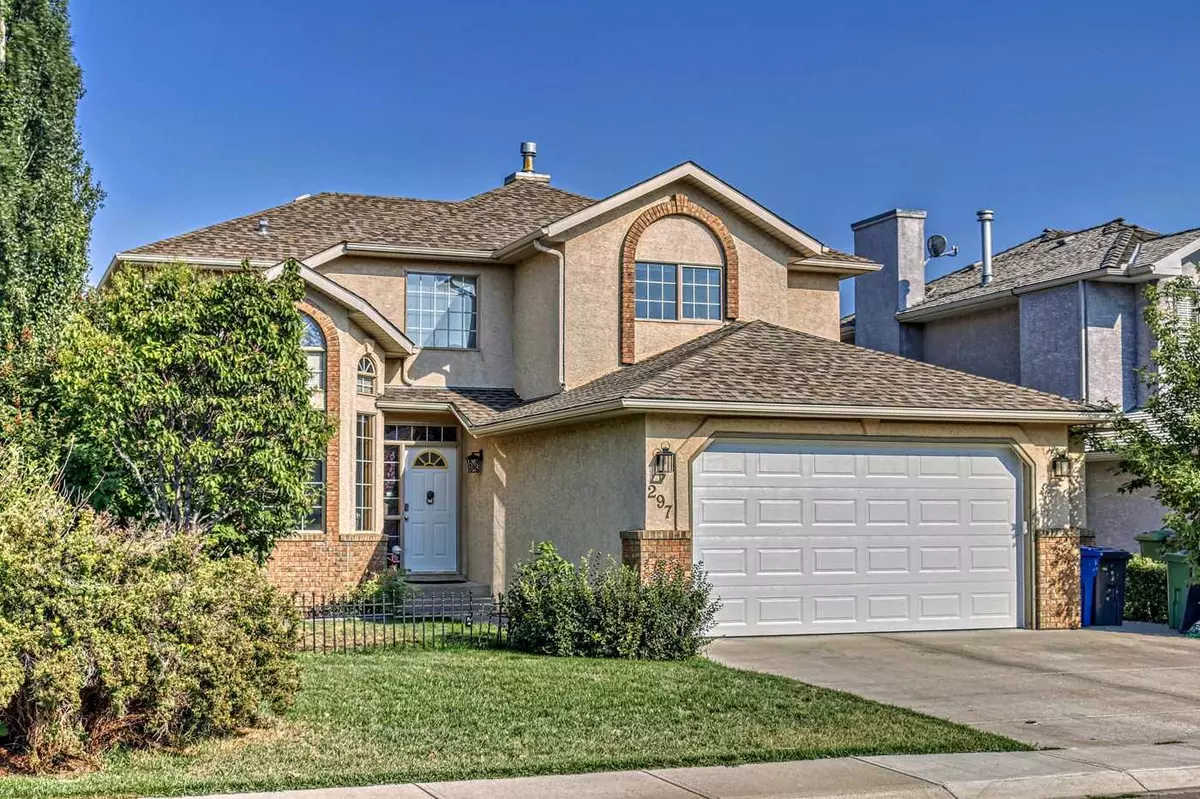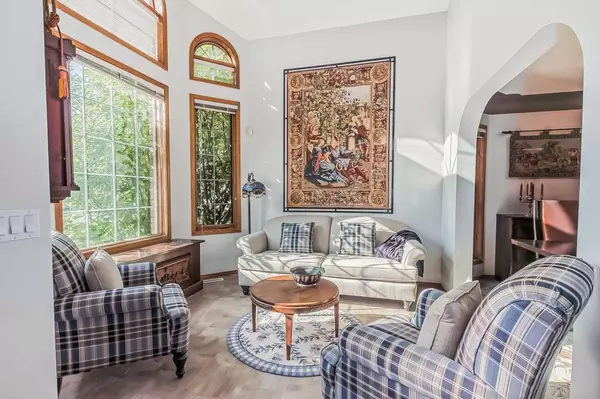$655,000
$679,900
3.7%For more information regarding the value of a property, please contact us for a free consultation.
4 Beds
4 Baths
2,180 SqFt
SOLD DATE : 01/10/2024
Key Details
Sold Price $655,000
Property Type Single Family Home
Sub Type Detached
Listing Status Sold
Purchase Type For Sale
Square Footage 2,180 sqft
Price per Sqft $300
Subdivision Lakeside Greens
MLS® Listing ID A2097913
Sold Date 01/10/24
Style 2 Storey
Bedrooms 4
Full Baths 3
Half Baths 1
Originating Board Calgary
Year Built 1995
Annual Tax Amount $3,263
Tax Year 2023
Lot Size 6,781 Sqft
Acres 0.16
Property Description
Welcome to 297 Lakeside Greens Crescent! Vacant & Ready for a quick possession! Ring in the New Year in this exceptional property backing onto the Golf Course! This property offers a total of four bedrooms and a fully developed basement! The home is immaculate and offers a very warm and welcoming floor plan. There is a formal living room and dining room, perfect for hosting family gatherings. The kitchen offers plenty of cabinets and counter space, a large island , pantry and newer Stainless Steel Appliances. Also located on this spacious main floor is an office, a large family room with a gas fireplace complete with views of the Golf Course, a two piece powder room and convenient laundry! The upper level features three large bedrooms and a full four piece bath. The primary bedroom will fit all of your furniture plus there is a large walk in closet and a four piece ensuite. The lower level is fully developed with a large rec room, a second gas fireplace, the fourth bedroom and three piece bath. The oversized 23' x 23' garage is HEATED! The yard is fully landscaped with mature trees and shrubs! For the warm summer days, there is Air Conditioning. Over the last few years, one of the furnaces have been replaced, the hot water tank, water softener installed, garage door and opener, additional electrical outlets in backyard and deck, gazebos, paint throughout most of the home. Roof shingles replaced a few years ago, approx 2016 or 2017. There is a gas line for your BBQ, and additional storage under the deck, perfect for your patio furniture. Call to view!
Location
Province AB
County Chestermere
Zoning R-1
Direction W
Rooms
Basement Finished, Full
Interior
Interior Features Built-in Features, Ceiling Fan(s), Central Vacuum, Closet Organizers, Kitchen Island, No Smoking Home, Walk-In Closet(s)
Heating Central, Fireplace(s), Forced Air
Cooling Central Air
Flooring Carpet, Hardwood
Fireplaces Number 1
Fireplaces Type Gas
Appliance Central Air Conditioner, Dishwasher, Dryer, Garage Control(s), Gas Stove, Microwave, Range Hood, Refrigerator, Washer, Water Softener, Window Coverings
Laundry Main Level
Exterior
Garage Double Garage Attached
Garage Spaces 2.0
Garage Description Double Garage Attached
Fence Fenced
Community Features Clubhouse, Fishing, Golf, Lake, Park, Playground, Schools Nearby, Shopping Nearby, Walking/Bike Paths
Roof Type Asphalt Shingle
Porch Deck, Patio
Lot Frontage 54.07
Total Parking Spaces 4
Building
Lot Description Back Yard, Front Yard, Lawn, Landscaped, On Golf Course, Rectangular Lot
Foundation Poured Concrete
Architectural Style 2 Storey
Level or Stories Two
Structure Type Brick,Stucco
Others
Restrictions Utility Right Of Way
Tax ID 57309810
Ownership Private
Read Less Info
Want to know what your home might be worth? Contact us for a FREE valuation!

Our team is ready to help you sell your home for the highest possible price ASAP
GET MORE INFORMATION

Agent | License ID: LDKATOCAN






