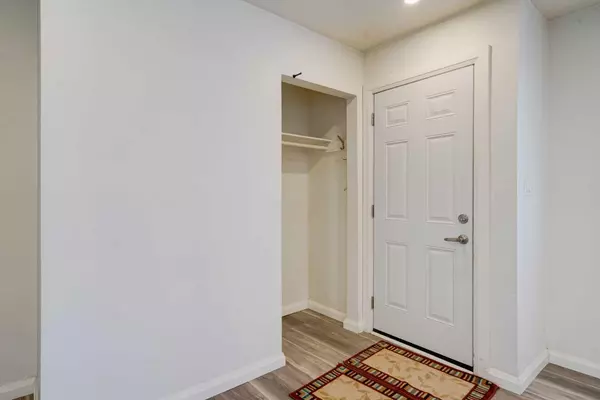$465,000
$530,000
12.3%For more information regarding the value of a property, please contact us for a free consultation.
4 Beds
1 Bath
994 SqFt
SOLD DATE : 01/09/2024
Key Details
Sold Price $465,000
Property Type Single Family Home
Sub Type Detached
Listing Status Sold
Purchase Type For Sale
Square Footage 994 sqft
Price per Sqft $467
Subdivision Forest Lawn
MLS® Listing ID A2098094
Sold Date 01/09/24
Style Bungalow
Bedrooms 4
Full Baths 1
Originating Board Calgary
Year Built 1959
Annual Tax Amount $2,464
Tax Year 2023
Lot Size 5,855 Sqft
Acres 0.13
Property Description
Mixed Use Property - ATTENTION ALL INVESTORS/BUILDERS!!!! Here is your chance to own this renovated home on a rare Mixed Use Zoned Lot (MU-1). This Land Use Class MU-1f4.5h20 district is for commercial and residential uses in street-oriented buildings. The district allows both commercial and residential uses at street level making it a great redevelopment lot. Use your imagination to create your new business consisting of a child daycare, salon, convenience store, liquor/cannabis store etc. etc. (specific use to be approved by city) Not a developer...no problem. The current home has been recently renovated and is move in ready. Whether it is for personal use or as a rental income investment property, this home has it all. New cabinetry with granite and quartz countertops. A bright and open tiled washroom with three spacious rooms upstairs. The basement is partially finished with a large rec room and another bedroom. Walking distance to shopping, schools, parks, city outdoor pool and much more!! Only 10 minutes from downtown. Don't miss your opportunity to own this rare gem! Call today to book a private viewing.
Location
Province AB
County Calgary
Area Cal Zone E
Zoning MU-1
Direction W
Rooms
Basement Partially Finished, Walk-Up To Grade
Interior
Interior Features Granite Counters, Kitchen Island, Quartz Counters, Separate Entrance
Heating Central, Forced Air
Cooling None
Flooring Vinyl Plank
Appliance Dishwasher, Electric Range, Freezer, Microwave Hood Fan, Refrigerator
Laundry None
Exterior
Garage Off Street, Single Garage Detached
Garage Spaces 1.0
Garage Description Off Street, Single Garage Detached
Fence Fenced
Community Features Other, Park, Playground, Pool, Schools Nearby, Shopping Nearby, Sidewalks, Street Lights, Tennis Court(s), Walking/Bike Paths
Roof Type Asphalt Shingle
Porch None
Lot Frontage 48.95
Exposure W
Total Parking Spaces 1
Building
Lot Description Back Lane, Back Yard, Front Yard, Lawn, Interior Lot, Landscaped, Rectangular Lot
Foundation Poured Concrete
Architectural Style Bungalow
Level or Stories One
Structure Type Stucco,Wood Siding
Others
Restrictions None Known
Tax ID 82850145
Ownership Private
Read Less Info
Want to know what your home might be worth? Contact us for a FREE valuation!

Our team is ready to help you sell your home for the highest possible price ASAP
GET MORE INFORMATION

Agent | License ID: LDKATOCAN






