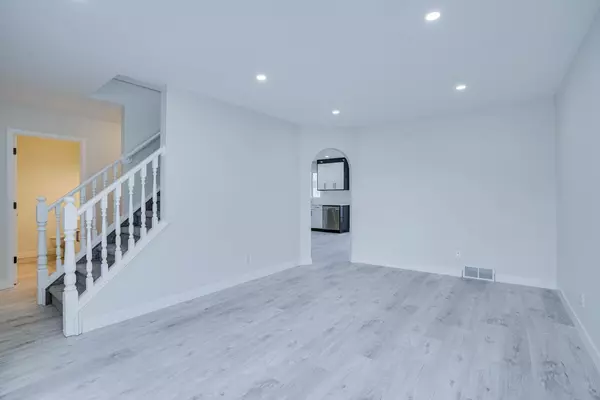$640,000
$649,900
1.5%For more information regarding the value of a property, please contact us for a free consultation.
4 Beds
4 Baths
1,533 SqFt
SOLD DATE : 01/09/2024
Key Details
Sold Price $640,000
Property Type Single Family Home
Sub Type Detached
Listing Status Sold
Purchase Type For Sale
Square Footage 1,533 sqft
Price per Sqft $417
Subdivision Citadel
MLS® Listing ID A2094979
Sold Date 01/09/24
Style 2 Storey
Bedrooms 4
Full Baths 3
Half Baths 1
HOA Fees $5/ann
HOA Y/N 1
Originating Board Calgary
Year Built 1995
Annual Tax Amount $3,108
Tax Year 2023
Lot Size 4,111 Sqft
Acres 0.09
Property Description
Welcome to your dream family home in the heart of Citadel! This stunning property is located across from a charming park, minutes drive to the nearest grocery store and just a 5 minute walk to the nearest school and community association providing perfect convenience. This entire home has been meticulously renovated, boasting brand new flooring, a modern kitchen with top-notch appliances, fresh paint throughout, and plush new carpeting. Every detail has been carefully considered to provide you with a home that is both stylish and functional. As you step through the front door, you will be greeted by the spacious living room adorned with huge windows, allowing the perfect amount of natural light to illuminate your home. You will discover the heart of this home—the brand-new kitchen seamlessly joined with the dining room. This modern culinary space is designed to inspire the chef in you, boasting top-of-the-line appliances. The layout flows effortlessly, from the kitchen followed by the laundry room and a half washroom. As we continue upstairs you'll be greeted by a full bathroom, serving the two generously sized rooms. This additional space ensures both comfort and convenience for the entire family. The master bedroom is the perfect size it includes a feature wall for that added touch, followed by a spacious walk-in closet, providing ample storage for your wardrobe and personal belongings. Finished by the full bathroom allowing you to get ready with ease. As you descend the stairs, you'll discover a private retreat—a bedroom complete with its own full bathroom, perfect for guests. This thoughtful addition ensures both comfort and privacy, making your home an inviting space for friends and family. Adjacent to the guest suite, step into an open theatre area, designed for relaxation and entertainment. This versatile space is ready to accommodate cozy movie nights, gaming sessions, or simply a place to unwind. With its open layout, the possibilities are endless, allowing you to tailor this area to suit your family's unique lifestyle and interests. Don't miss the opportunity to make this beautifully renovated property your own. Your dream home awaits its new owners – schedule a viewing today and embark on the journey to a life of comfort, style, and cherished moments
Location
Province AB
County Calgary
Area Cal Zone Nw
Zoning R-C1N
Direction S
Rooms
Basement Finished, Full
Interior
Interior Features Pantry, Quartz Counters, Vinyl Windows, Walk-In Closet(s)
Heating Forced Air, Natural Gas
Cooling Full
Flooring Vinyl Plank
Fireplaces Number 1
Fireplaces Type Basement, Gas, Heatilator
Appliance Dishwasher, Electric Cooktop, Garage Control(s), Range Hood, Refrigerator, Washer/Dryer
Laundry Laundry Room, Main Level
Exterior
Garage Double Garage Attached
Garage Spaces 2.0
Garage Description Double Garage Attached
Fence Fenced
Community Features Golf, Playground
Amenities Available None
Roof Type Asphalt Shingle
Porch Deck
Lot Frontage 36.09
Total Parking Spaces 4
Building
Lot Description Back Yard
Foundation Poured Concrete
Architectural Style 2 Storey
Level or Stories Two
Structure Type Vinyl Siding
Others
Restrictions Call Lister
Tax ID 82692437
Ownership Private
Read Less Info
Want to know what your home might be worth? Contact us for a FREE valuation!

Our team is ready to help you sell your home for the highest possible price ASAP
GET MORE INFORMATION

Agent | License ID: LDKATOCAN






