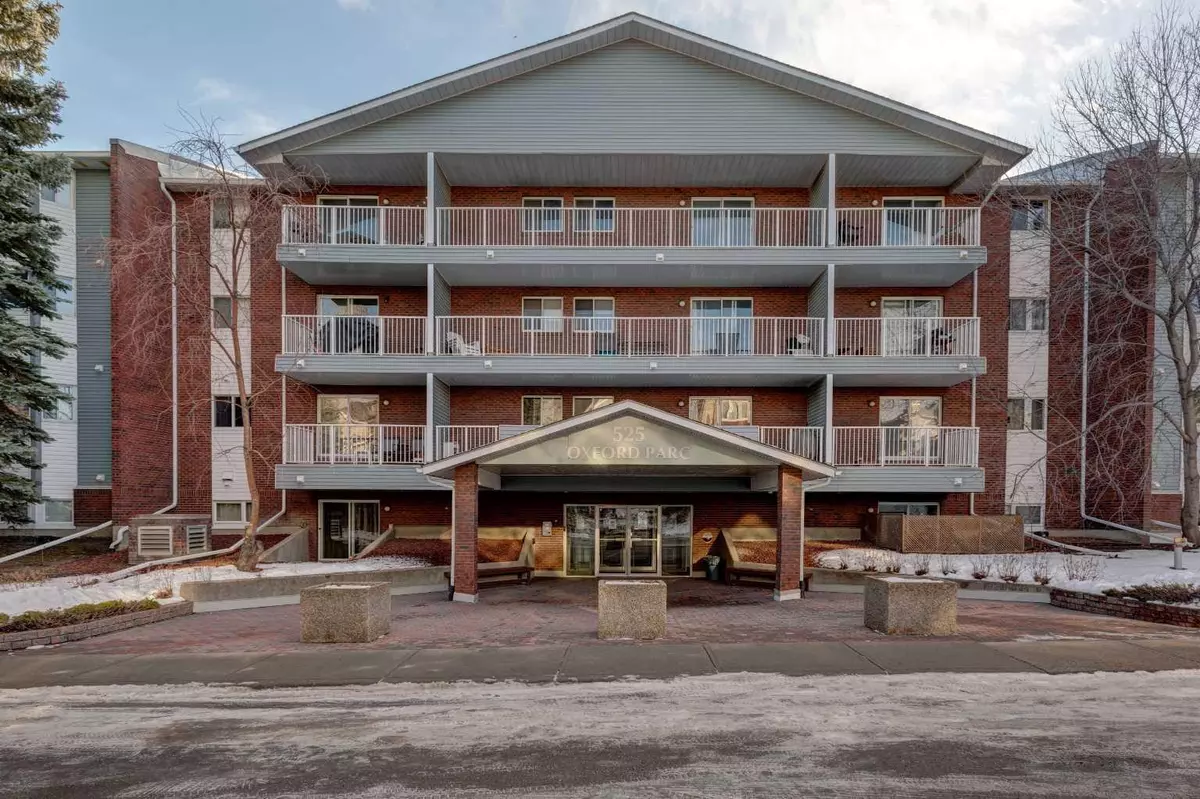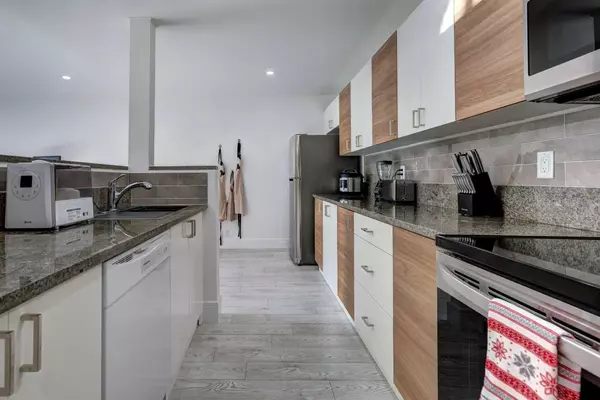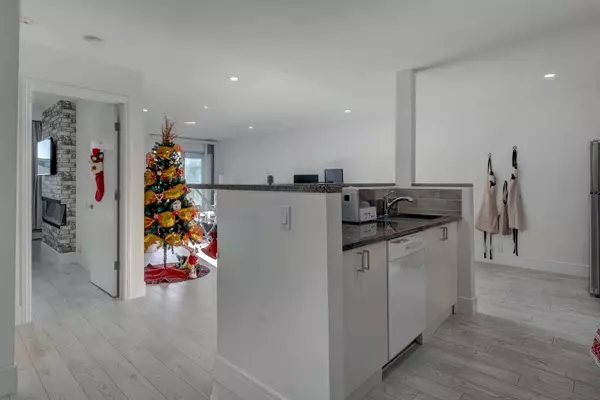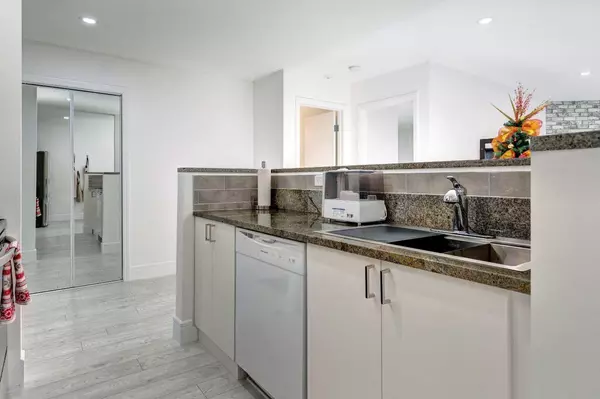$240,000
$229,900
4.4%For more information regarding the value of a property, please contact us for a free consultation.
1 Bed
1 Bath
738 SqFt
SOLD DATE : 01/09/2024
Key Details
Sold Price $240,000
Property Type Condo
Sub Type Apartment
Listing Status Sold
Purchase Type For Sale
Square Footage 738 sqft
Price per Sqft $325
Subdivision Windsor Park
MLS® Listing ID A2098752
Sold Date 01/09/24
Style Low-Rise(1-4)
Bedrooms 1
Full Baths 1
Condo Fees $522/mo
Originating Board Calgary
Year Built 1983
Annual Tax Amount $966
Tax Year 2023
Property Description
Don’t miss out on this gorgeously renovated large penthouse condo in the sought-after community of Windsor Park. The open floor plan provides a seamless flow between the kitchen, living, dining and balcony. Starting with the well-appointed big kitchen, this area is sure to impress and provides ample counter and cupboard space. It boasts two tone cabinetry, stainless steel appliances and a functional breakfast bar, perfect for your quick everyday meals. Its accessibility to the dining area makes for a richer and more connected formal dinner-hosting experience. The living room is accentuated by a wood burning fireplace and glass sliding doors. The abundant natural sunlight that pours in creates an inviting ambiance, ideal for family relaxation. From here you can step onto the balcony facing the quiet south side of the building, overlooking mature trees. The space is big enough to accommodate your summer BBQ gatherings. Retreat to the private bedroom oasis which showcases a cozy electric fireplace and a wall-mounted TV. The thoughtfully redone 4 piece bathroom and huge closet complete the unit. You can enjoy the convenience of an underground heated parking and an extra storage locker. Additional amenities include a delightful party room with an outdoor patio. Lastly, the location of this charming condo is unbeatable: a block from Chinook Mall, 20 min walk to the LRT, close proximity to Stanley park, Elbow River and Glenmore reservoir, easy access to major thoroughfare like Glenmore, Deerfoot and Crowchild Trails.
Location
Province AB
County Calgary
Area Cal Zone Cc
Zoning M-C2
Direction N
Interior
Interior Features Breakfast Bar, Kitchen Island, No Smoking Home, Open Floorplan, Stone Counters, Storage
Heating Baseboard
Cooling None
Flooring Laminate
Fireplaces Number 2
Fireplaces Type Electric, Living Room, Master Bedroom, Other, Wood Burning
Appliance Dishwasher, Refrigerator, Stove(s), Window Coverings
Laundry Common Area
Exterior
Garage Underground
Garage Description Underground
Community Features Park, Playground, Schools Nearby, Shopping Nearby, Sidewalks, Street Lights
Amenities Available Coin Laundry, Elevator(s), Parking, Party Room, Secured Parking, Snow Removal
Porch Balcony(s)
Exposure S
Total Parking Spaces 1
Building
Story 4
Architectural Style Low-Rise(1-4)
Level or Stories Single Level Unit
Structure Type Brick,Concrete,Vinyl Siding,Wood Frame
Others
HOA Fee Include Heat,Interior Maintenance,Maintenance Grounds,Parking,Professional Management,Reserve Fund Contributions,Snow Removal,Water
Restrictions Pet Restrictions or Board approval Required
Tax ID 82783191
Ownership Private
Pets Description Restrictions, Cats OK
Read Less Info
Want to know what your home might be worth? Contact us for a FREE valuation!

Our team is ready to help you sell your home for the highest possible price ASAP
GET MORE INFORMATION

Agent | License ID: LDKATOCAN






