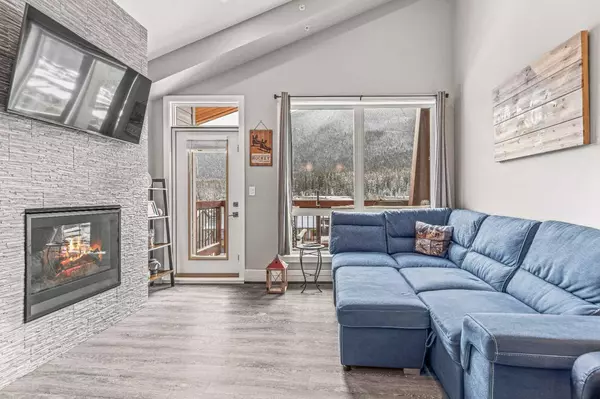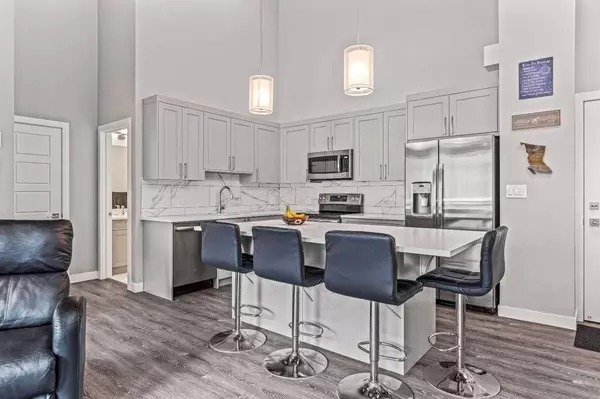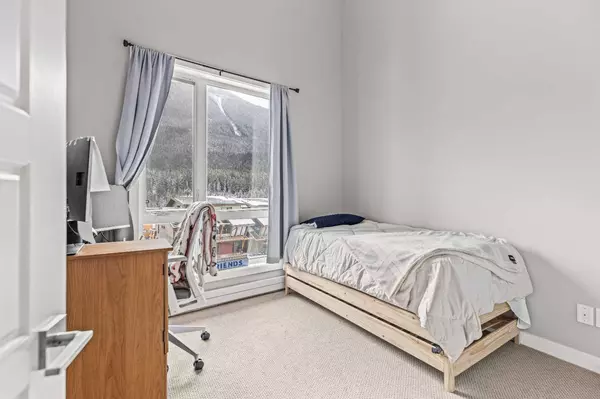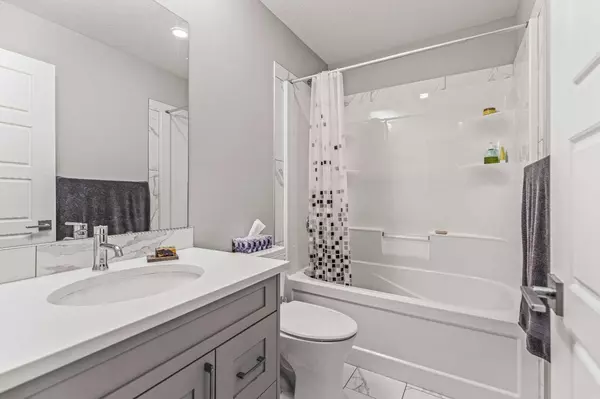$735,000
$749,900
2.0%For more information regarding the value of a property, please contact us for a free consultation.
2 Beds
2 Baths
821 SqFt
SOLD DATE : 01/09/2024
Key Details
Sold Price $735,000
Property Type Condo
Sub Type Apartment
Listing Status Sold
Purchase Type For Sale
Square Footage 821 sqft
Price per Sqft $895
Subdivision Three Sisters
MLS® Listing ID A2089816
Sold Date 01/09/24
Style Apartment
Bedrooms 2
Full Baths 2
Condo Fees $517/mo
Originating Board Calgary
Year Built 2020
Annual Tax Amount $2,729
Tax Year 2023
Property Description
Come discover this perfect mountain retreat in Three Sisters Mountain Village. Located in sought after Lookout Ridge, this top floor 2-bedroom, 2-bathroom condo is exactly what you’ve been waiting for! As you enter, you will immediately be greeted by beautiful modern finishes and incredible vaulted ceilings that allow for ample natural light and truly elevate the space. The highlight of this unit is the unobstructed south facing mountain views that you’ve been dreaming of. There is no need to worry that this amazing view will be compromised as the unit is perched on the top floor of the building.
The unit comes with 2 titled parking stalls (!) in a secure underground parkade. Third floor storage will make your gear accessible and keep it clean and dust free.
Three Sisters Mountain Village is well loved by residents and is surrounded by beautiful forests, mountains, and abundant wildlife. There are plenty of year-round recreational activities to access right from your front door. A new retail district is under construction with an opening date slated in 2025, which will add new amenities within walking distance. Three Sisters Mountain Village also provides easy access to the Transcanada Highway and offers close proximity to the many amenities, restaurants, and shops in Canmore. You will be able to enjoy the convenience of town life while living in the beautiful and tranquil mountain environment that Three Sisters Mountain Village offers.
Are you ready to embrace a lifestyle that seamlessly combines the beauty of nature, endless outdoor adventures, and the comforts of a modern mountain condo?? Contact us today to schedule a viewing and experience this mountain retreat for yourself.
Location
Province AB
County Bighorn No. 8, M.d. Of
Zoning R3-SC1
Direction S
Interior
Interior Features High Ceilings, Kitchen Island, Open Floorplan, Quartz Counters, Vaulted Ceiling(s)
Heating Baseboard, Hot Water, Natural Gas
Cooling None
Flooring Vinyl
Fireplaces Number 1
Fireplaces Type Gas
Appliance Dishwasher, Dryer, Electric Oven, Electric Range, Microwave Hood Fan, Refrigerator, Washer
Laundry In Unit
Exterior
Garage Parkade, Secured, See Remarks, Underground
Garage Description Parkade, Secured, See Remarks, Underground
Community Features None
Amenities Available Elevator(s), Parking, Secured Parking, Visitor Parking
Porch Balcony(s)
Exposure S
Total Parking Spaces 2
Building
Story 3
Architectural Style Apartment
Level or Stories Single Level Unit
Structure Type Cement Fiber Board,Concrete,Stone
Others
HOA Fee Include Common Area Maintenance,Gas,Heat,Professional Management,Reserve Fund Contributions,Sewer,Snow Removal,Trash,Water
Restrictions Pet Restrictions or Board approval Required
Ownership Private
Pets Description Restrictions
Read Less Info
Want to know what your home might be worth? Contact us for a FREE valuation!

Our team is ready to help you sell your home for the highest possible price ASAP
GET MORE INFORMATION

Agent | License ID: LDKATOCAN






