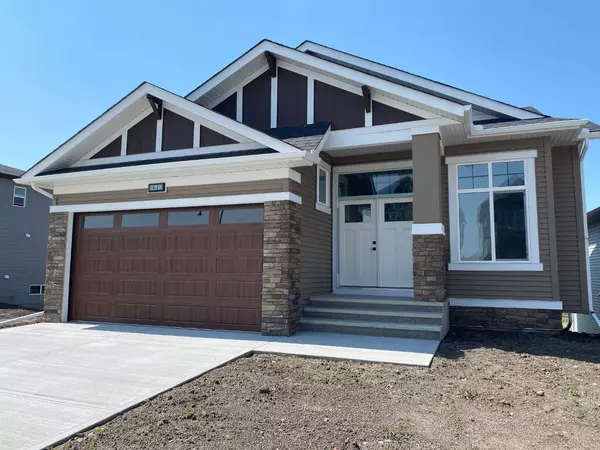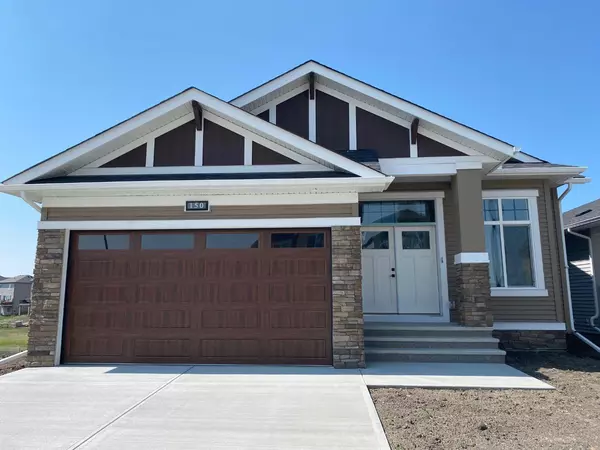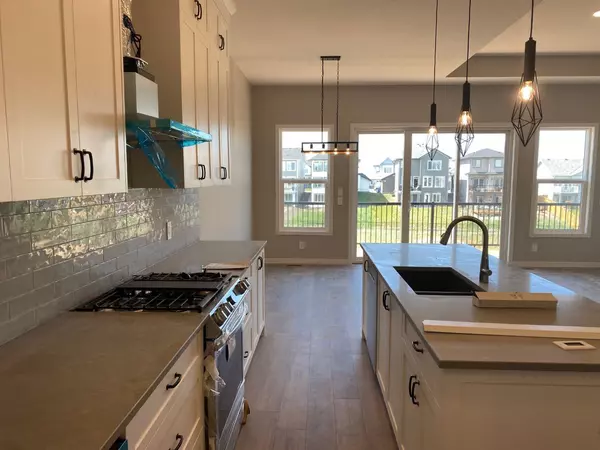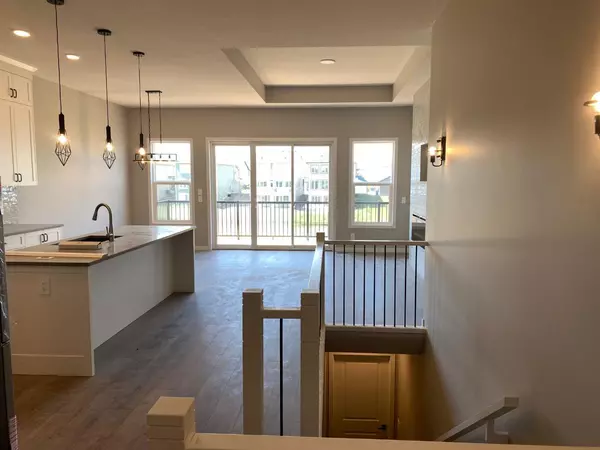$673,000
$688,000
2.2%For more information regarding the value of a property, please contact us for a free consultation.
2 Beds
2 Baths
1,497 SqFt
SOLD DATE : 01/09/2024
Key Details
Sold Price $673,000
Property Type Single Family Home
Sub Type Detached
Listing Status Sold
Purchase Type For Sale
Square Footage 1,497 sqft
Price per Sqft $449
MLS® Listing ID A2063587
Sold Date 01/09/24
Style Bungalow
Bedrooms 2
Full Baths 2
Originating Board Calgary
Year Built 2023
Tax Year 2023
Lot Size 4,995 Sqft
Acres 0.11
Property Description
Welcome to small town serenity at its finest! This exquisite home is a remarkable gem nestled in a picturesque setting. Behold the breathtaking beauty of a brand new walk-out bungalow, meticulously crafted by award winning McKee Homes. Boasting an open floor plan with 10’ ceilings and 8’ high doors, this gorgeous home welcomes you with an inviting ambiance that seamlessly blends elegance and functionality. Step into the heart of the home and enjoy the gorgeous kitchen, a culinary haven where culinary creations come to life - stainless steel appliances, sleek quartz countertops, and a large pantry. The Owner’s suite provides a tranquil view overlooking the water and lush greenery below offering plenty of inspiration for relaxation and rejuvenation. The main floor den offers a private retreat, perfect for a home office or library. The interior showcases beautiful finishes, from the luxury vinyl planked flooring to the crown molding that adds a touch of sophistication. Outside, Immerse yourself in nature's embrace, as the soothing sounds of the river and the vibrant colors of the surrounding greenery create an idyllic backdrop for your everyday life. Don't miss your chance to call this remarkable property your own and experience living in luxury and tranquility.
Location
Province AB
County Rocky View County
Zoning R1
Direction NE
Rooms
Basement Unfinished, Walk-Out To Grade
Interior
Interior Features Double Vanity, Granite Counters, High Ceilings, Kitchen Island, No Animal Home, No Smoking Home, Open Floorplan, Pantry, Quartz Counters, Walk-In Closet(s)
Heating Forced Air, Natural Gas
Cooling None
Flooring Carpet, Ceramic Tile, Laminate, Other
Fireplaces Number 1
Fireplaces Type Brick Facing, Electric, Living Room
Appliance Dishwasher, Electric Stove, Microwave, Range Hood, Refrigerator
Laundry Main Level
Exterior
Garage Double Garage Attached
Garage Spaces 2.0
Garage Description Double Garage Attached
Fence None
Community Features Other, Park, Schools Nearby
Roof Type Asphalt Shingle
Porch Deck, See Remarks
Lot Frontage 41.57
Total Parking Spaces 4
Building
Lot Description Back Yard, Front Yard, Interior Lot, Street Lighting, Rectangular Lot
Foundation Poured Concrete
Architectural Style Bungalow
Level or Stories One
Structure Type Stone,Vinyl Siding,Wood Frame
New Construction 1
Others
Restrictions Utility Right Of Way
Ownership Private
Read Less Info
Want to know what your home might be worth? Contact us for a FREE valuation!

Our team is ready to help you sell your home for the highest possible price ASAP
GET MORE INFORMATION

Agent | License ID: LDKATOCAN






