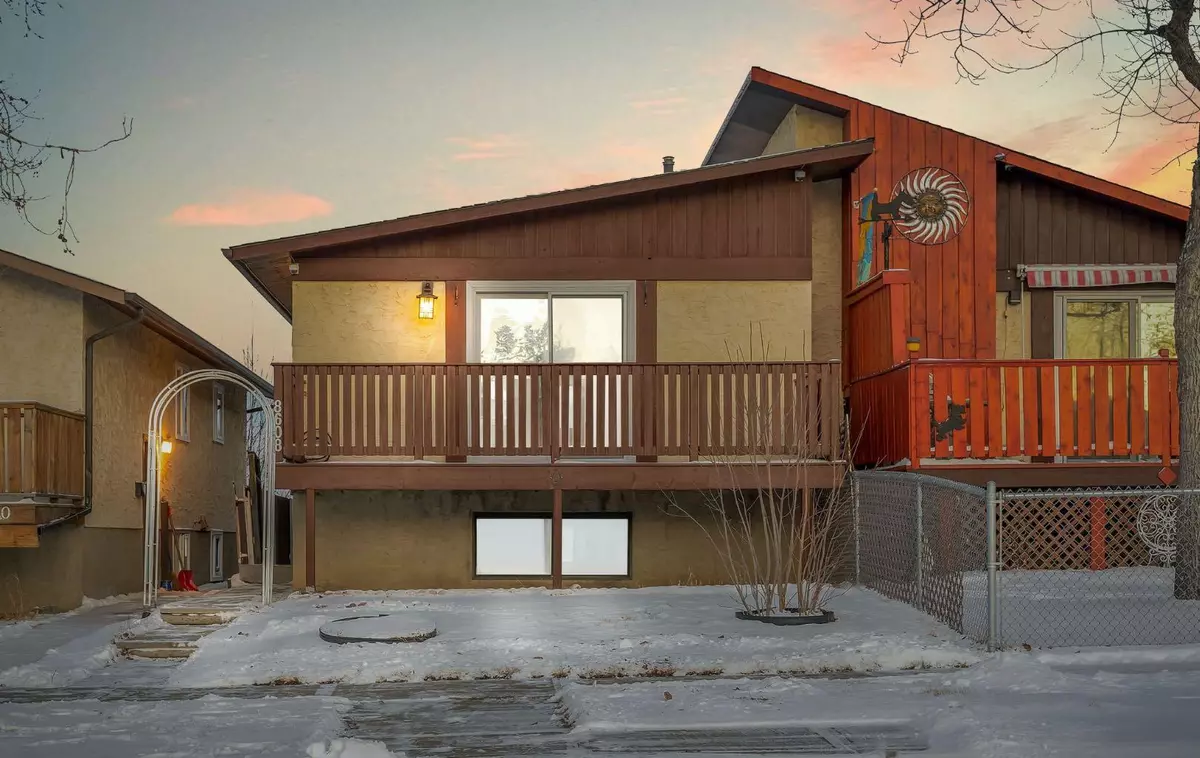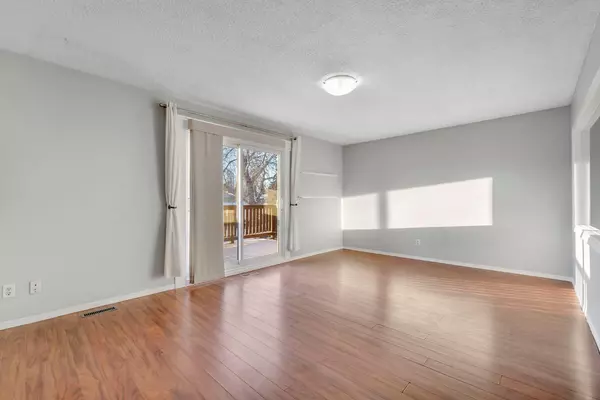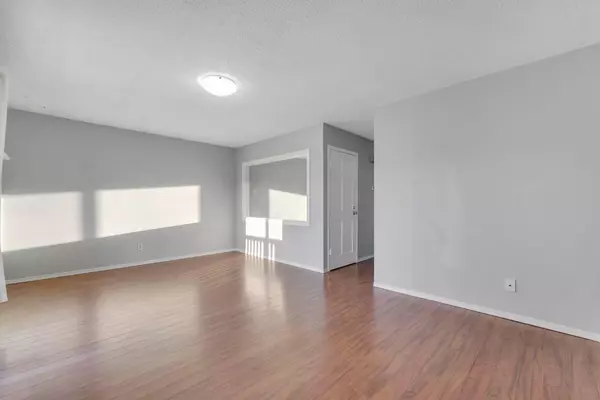$501,000
$489,999
2.2%For more information regarding the value of a property, please contact us for a free consultation.
4 Beds
2 Baths
981 SqFt
SOLD DATE : 01/09/2024
Key Details
Sold Price $501,000
Property Type Single Family Home
Sub Type Semi Detached (Half Duplex)
Listing Status Sold
Purchase Type For Sale
Square Footage 981 sqft
Price per Sqft $510
Subdivision Beddington Heights
MLS® Listing ID A2100403
Sold Date 01/09/24
Style Bi-Level,Side by Side
Bedrooms 4
Full Baths 2
Originating Board Calgary
Year Built 1978
Annual Tax Amount $2,152
Tax Year 2023
Lot Size 2,529 Sqft
Acres 0.06
Property Description
Welcome to this beautiful RARE Bi-Level Duplex with LEGAL BASEMENT SUITE - FACING PARK - FRESHLY PAINTED & PROFESSIONALLY CLEANED HOUSE in the matured community of Beddington heights Northwest CALGARY. Upon entering the house you will be greeted by a Great sized Open concept Living area with a patio door & a deck with faces onto the Green space at the front of the house. The good sized kitchen on the main level has lots of storage space in it & it adjoins the Decent Dinning room with a window in it. Both the Bedrooms on this level comes with a good sized closet & Windows in it. There is a separate Laundry on main level. The Basement of this house is a Legal Suite ( SECONDARY SUITE ) Great sized Living area Comes with a bit window in it. There is a Designated Dinning space as well. You will see a decent sized kitchen in the basement with a window. Both Rooms in the basement are very decent in the size, comes with the closets & Windows. Basement Laundry room is separate. This is a fabulous house which has been freshly painted & professionally cleaned few days back. This house is few minutes to School, Plaza, Parks, Deerfoot Highway, International Airport Calgary. Book Your Showings today.
Location
Province AB
County Calgary
Area Cal Zone N
Zoning R-C2
Direction W
Rooms
Basement Separate/Exterior Entry, Finished, Full, Suite
Interior
Interior Features See Remarks
Heating Forced Air, Natural Gas
Cooling None
Flooring Carpet, Ceramic Tile, Laminate
Appliance Built-In Refrigerator, Dishwasher, Electric Range, Washer/Dryer
Laundry Lower Level, Main Level
Exterior
Garage Carport
Garage Description Carport
Fence Fenced
Community Features Park, Playground, Schools Nearby, Shopping Nearby, Sidewalks, Street Lights, Walking/Bike Paths
Roof Type Asphalt Shingle
Porch Deck
Total Parking Spaces 2
Building
Lot Description Back Lane
Foundation Poured Concrete
Architectural Style Bi-Level, Side by Side
Level or Stories Bi-Level
Structure Type Stucco
Others
Restrictions None Known
Tax ID 83094942
Ownership Private
Read Less Info
Want to know what your home might be worth? Contact us for a FREE valuation!

Our team is ready to help you sell your home for the highest possible price ASAP
GET MORE INFORMATION

Agent | License ID: LDKATOCAN






