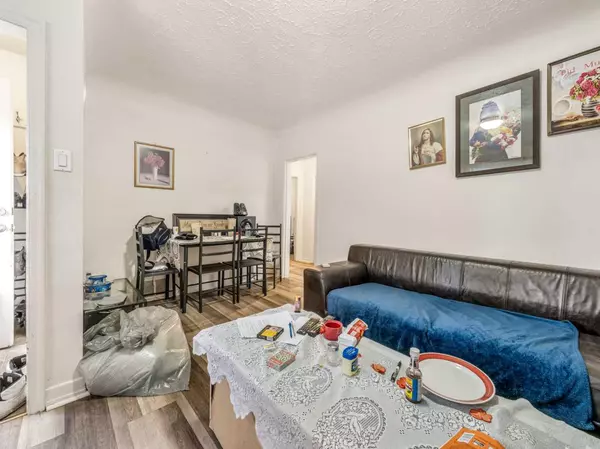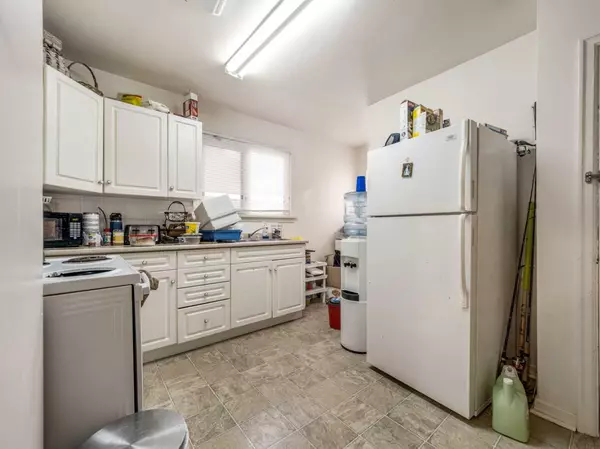$241,500
$245,000
1.4%For more information regarding the value of a property, please contact us for a free consultation.
4 Beds
2 Baths
758 SqFt
SOLD DATE : 01/08/2024
Key Details
Sold Price $241,500
Property Type Single Family Home
Sub Type Detached
Listing Status Sold
Purchase Type For Sale
Square Footage 758 sqft
Price per Sqft $318
Subdivision Westminster
MLS® Listing ID A2097184
Sold Date 01/08/24
Style Bungalow
Bedrooms 4
Full Baths 2
Originating Board Lethbridge and District
Year Built 1950
Annual Tax Amount $2,136
Tax Year 2023
Lot Size 5,774 Sqft
Acres 0.13
Property Description
Charming Bungalow on a Spacious Corner Lot
Welcome to this delightful bungalow on a generous corner lot, perfect for families and investors. With four bedrooms (2 on the main floor and 2 in the basement), this home provides ample space for comfortable living.
?? Expansive Lot and Single Detached Garage
Enjoy the luxury of a vast lot, providing endless possibilities for outdoor activities and landscaping dreams. The single detached garage adds convenience and extra storage space.
??? Convenient Location
Situated close to shopping centers and schools, this residence offers the convenience of easy access to essential amenities—ideal for a starter family or as an investment property.
?? Well-Maintained with Recent Upgrades
Upgrades include a new fence installed in the spring of 2023, ensuring privacy and security. New shingles enhance the home's curb appeal while providing durability. The furnace and hot water tank have been regularly serviced, adding to the overall maintenance and efficiency of the property.
?? Perfect Blend of Comfort and Functionality
This home perfectly balances comfort and functionality, creating a warm and inviting atmosphere for you and your loved ones.
Call your favourite REALTOR® and schedule a viewing today to discover the potential of making this bungalow your new home!
Location
Province AB
County Lethbridge
Zoning R-L(W)
Direction W
Rooms
Basement Full, Suite
Interior
Interior Features Separate Entrance
Heating Forced Air, Natural Gas
Cooling None
Flooring Carpet, Vinyl
Fireplaces Type None
Appliance Electric Stove, Refrigerator, Washer/Dryer
Laundry Common Area, In Basement
Exterior
Garage Garage Faces Side, Single Garage Detached
Garage Spaces 1.0
Garage Description Garage Faces Side, Single Garage Detached
Fence Fenced
Community Features Schools Nearby, Shopping Nearby, Street Lights
Utilities Available Cable Available, Electricity Connected, Natural Gas Connected, Sewer Connected, Water Available
Roof Type Asphalt Shingle
Porch None
Lot Frontage 42.0
Exposure W
Total Parking Spaces 1
Building
Lot Description Back Yard, Corner Lot, Front Yard, Low Maintenance Landscape, Landscaped, Rectangular Lot
Foundation Poured Concrete
Sewer Public Sewer
Water Public
Architectural Style Bungalow
Level or Stories One
Structure Type Vinyl Siding,Wood Frame
Others
Restrictions None Known
Tax ID 83386061
Ownership Private
Read Less Info
Want to know what your home might be worth? Contact us for a FREE valuation!

Our team is ready to help you sell your home for the highest possible price ASAP
GET MORE INFORMATION

Agent | License ID: LDKATOCAN






