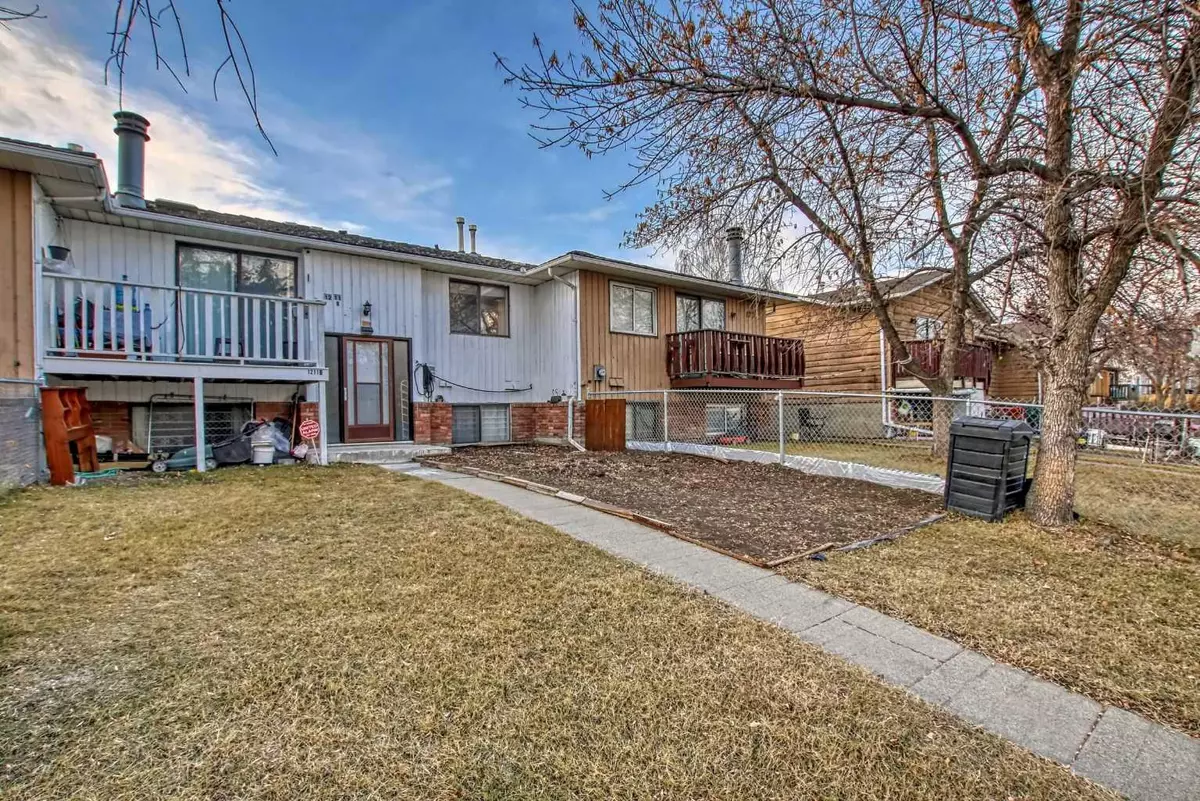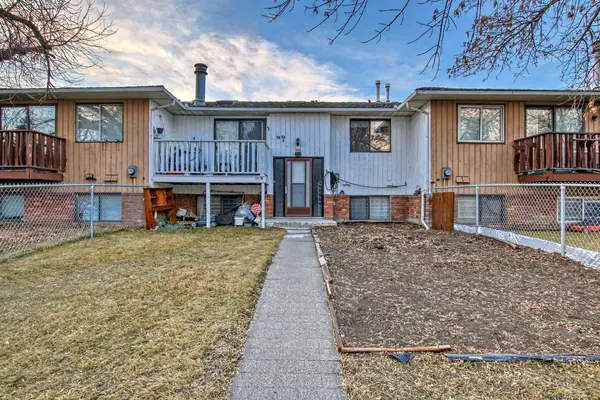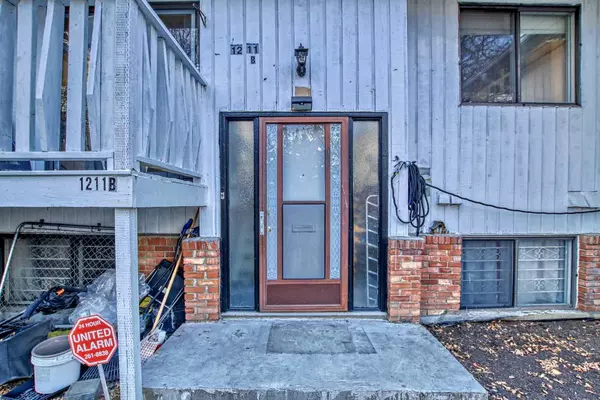$255,500
$259,900
1.7%For more information regarding the value of a property, please contact us for a free consultation.
2 Beds
2 Baths
470 SqFt
SOLD DATE : 01/08/2024
Key Details
Sold Price $255,500
Property Type Townhouse
Sub Type Row/Townhouse
Listing Status Sold
Purchase Type For Sale
Square Footage 470 sqft
Price per Sqft $543
Subdivision Forest Lawn
MLS® Listing ID A2096936
Sold Date 01/08/24
Style Bi-Level
Bedrooms 2
Full Baths 1
Half Baths 1
Originating Board Calgary
Year Built 1976
Annual Tax Amount $1,104
Tax Year 2023
Property Description
NO CONDO FEE!! Incredible opportunity as an investment property or for first time home buyer ,Fantastic fully-renovated and perfectly maintained bi-level townhome with NO CONDO FEES! Over 940 sq ft of developed space in this recently updated 2 bedroom town home. Numerous upgrades throughout including: bright and open kitchen with white cabinetry, tiled backsplash, pot lights , laminate flooring. The large living room features a rock fireplace and cedar ceiling, and a skylight that brightens the entire upper floor. Downstairs, a spacious master suite with a large walk-in closet, and new laminate flooring. Also included is a full security system, doorbell camera, outdoor security camera, and Nest smart thermostat. Freshly painted and move-in ready! Close to schools and transit , shopping near by , Public Library, and many more amenities near by. Only 8km from the downtown
Location
Province AB
County Calgary
Area Cal Zone E
Zoning M-C1
Direction E
Rooms
Basement Finished, Full
Interior
Interior Features No Animal Home, Skylight(s)
Heating Central
Cooling None
Flooring Laminate
Appliance Dishwasher, Electric Stove, Microwave Hood Fan, Refrigerator, Washer/Dryer
Laundry Laundry Room
Exterior
Garage Off Street, Stall
Garage Description Off Street, Stall
Fence Fenced
Community Features Schools Nearby, Shopping Nearby, Sidewalks, Street Lights
Amenities Available None
Roof Type Cedar Shake
Porch Balcony(s)
Exposure E
Total Parking Spaces 1
Building
Lot Description Level
Foundation Poured Concrete
Architectural Style Bi-Level
Level or Stories Bi-Level
Structure Type Brick,Concrete,Wood Frame,Wood Siding
Others
HOA Fee Include See Remarks
Restrictions None Known
Ownership Private
Pets Description Yes
Read Less Info
Want to know what your home might be worth? Contact us for a FREE valuation!

Our team is ready to help you sell your home for the highest possible price ASAP
GET MORE INFORMATION

Agent | License ID: LDKATOCAN






