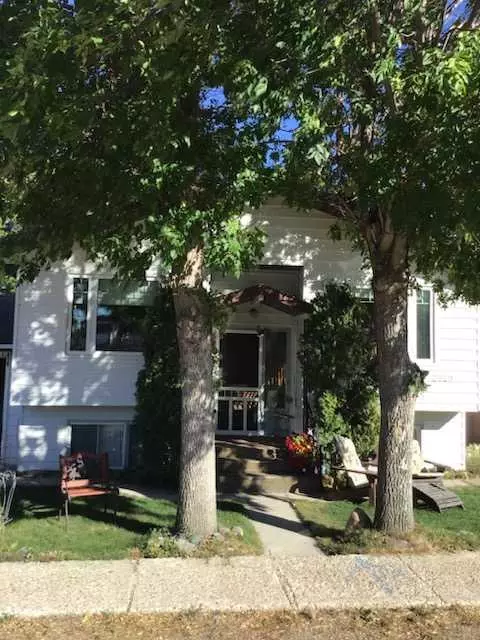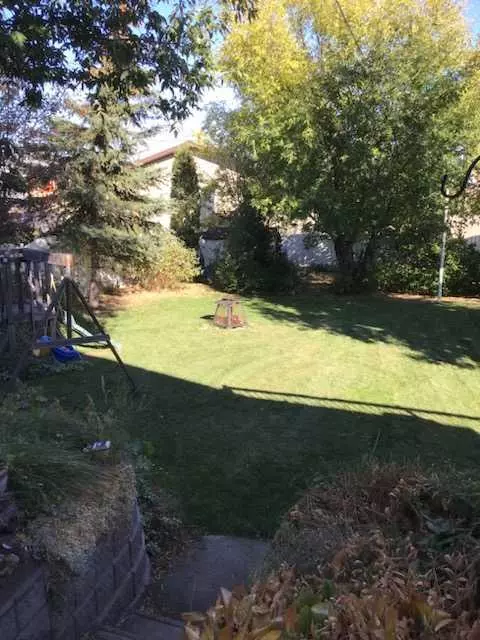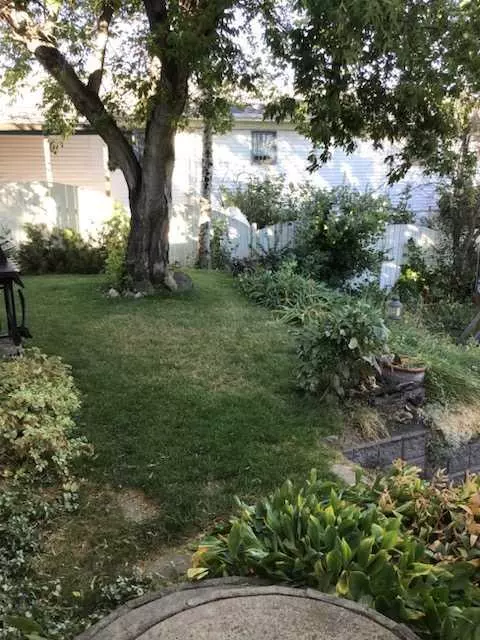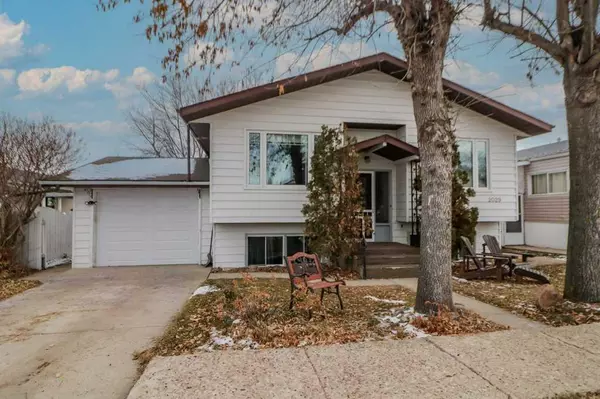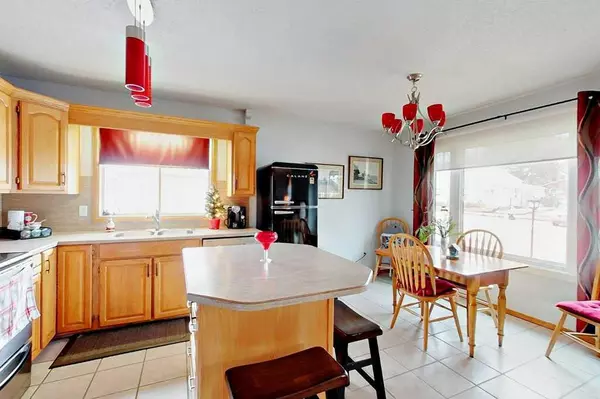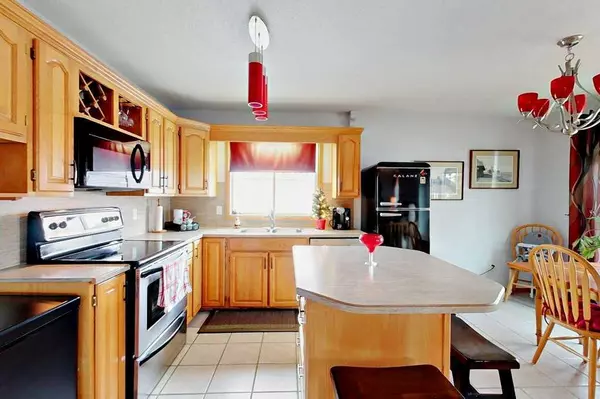$235,000
$244,800
4.0%For more information regarding the value of a property, please contact us for a free consultation.
3 Beds
2 Baths
1,020 SqFt
SOLD DATE : 01/07/2024
Key Details
Sold Price $235,000
Property Type Single Family Home
Sub Type Detached
Listing Status Sold
Purchase Type For Sale
Square Footage 1,020 sqft
Price per Sqft $230
MLS® Listing ID A2094525
Sold Date 01/07/24
Style Bungalow
Bedrooms 3
Full Baths 2
Originating Board Central Alberta
Year Built 1978
Annual Tax Amount $1,362
Tax Year 2023
Lot Size 7,000 Sqft
Acres 0.16
Property Description
This is comfortable and cozy 2 bedroom home has been very well maintained with numerous upgrades over the years, PLUS a one bedroom legal suite! Property sits on 2 huge lots! The home features crown moldings, curved oak railings, a beautiful wood burning fireplace with a mantle to cozy up to, updated flooring and a gorgeous back deck that overlooks a terraced backyard. Other updates include front windows that were replaced last year. The furnace is 10 yr old. The HWT tank as well as all appliances were replaced in the last 5 years. Garage door was replaced last year. Newer Panel box. The eaves and downspouts were just cleaned. To add to all the pluses that this home already has, it also boasts a really nice 1 bedroom legal basement suite that has been updated as well. Now for the Village of Delburne, it is amazing what this village has to offer for its size. A medical center with pharmacy and dental hygienist. 3 grocery stores with 1 having a bit of a hardware selection. Auto service stations, 2 banks, library, post office, lawyers office, insurance, accountant office, gym, massage and a K-12 school make up a few of the businesses that are in town. For recreation there is a skatepark, spray park, hockey arena, equestrian arena, curling arena, walking/biking trails and a first class golf course! All the conveniences that you would need. Or if you chose, Red Deer is about a 20 min drive and Stettler is about a 30 min drive. Welcome to Delburne1
Location
Province AB
County Red Deer County
Zoning R2
Direction W
Rooms
Basement Finished, Full, Suite
Interior
Interior Features Ceiling Fan(s), Kitchen Island, Laminate Counters, No Animal Home, No Smoking Home, Open Floorplan, See Remarks
Heating High Efficiency, In Floor, Forced Air, Natural Gas
Cooling None
Flooring Carpet, Ceramic Tile, Laminate, Linoleum
Fireplaces Number 1
Fireplaces Type Living Room, Mantle, See Remarks, Wood Burning
Appliance Dishwasher, Electric Stove, Freezer, Microwave, Refrigerator, See Remarks, Stove(s), Washer/Dryer, Window Coverings
Laundry Lower Level
Exterior
Garage Off Street, Single Garage Detached
Garage Spaces 1.0
Garage Description Off Street, Single Garage Detached
Fence Fenced
Community Features Golf, Park, Playground, Schools Nearby, Sidewalks, Street Lights, Walking/Bike Paths
Roof Type Asphalt Shingle
Porch Deck, Patio, See Remarks
Lot Frontage 50.0
Total Parking Spaces 3
Building
Lot Description Back Yard, Front Yard, Lawn, Landscaped, Street Lighting, See Remarks, Treed
Foundation Wood
Architectural Style Bungalow
Level or Stories One
Structure Type Vinyl Siding,Wood Siding
Others
Restrictions None Known
Tax ID 57244888
Ownership Private
Read Less Info
Want to know what your home might be worth? Contact us for a FREE valuation!

Our team is ready to help you sell your home for the highest possible price ASAP
GET MORE INFORMATION

Agent | License ID: LDKATOCAN

