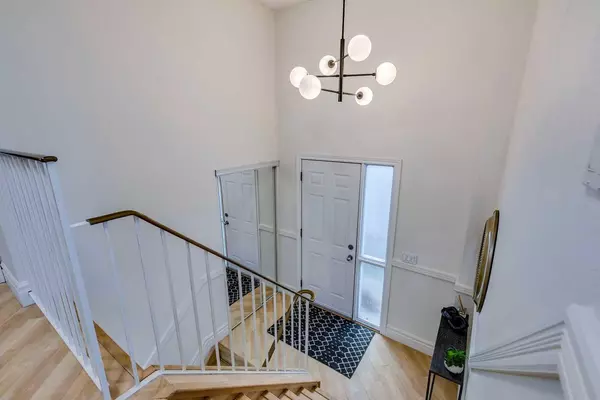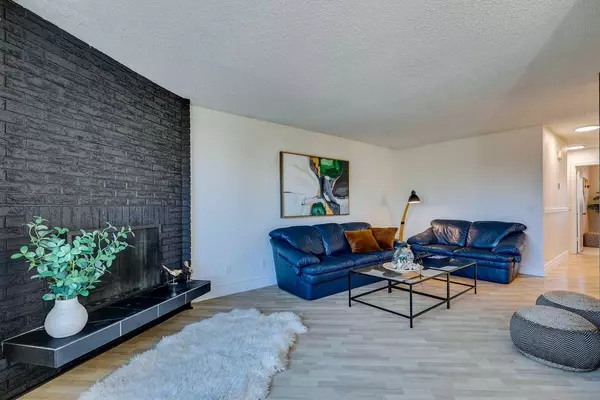$339,900
$349,900
2.9%For more information regarding the value of a property, please contact us for a free consultation.
4 Beds
2 Baths
881 SqFt
SOLD DATE : 01/05/2024
Key Details
Sold Price $339,900
Property Type Single Family Home
Sub Type Semi Detached (Half Duplex)
Listing Status Sold
Purchase Type For Sale
Square Footage 881 sqft
Price per Sqft $385
Subdivision Ogden
MLS® Listing ID A2095778
Sold Date 01/05/24
Style Bi-Level,Side by Side
Bedrooms 4
Full Baths 2
Condo Fees $551
Originating Board Calgary
Year Built 1977
Annual Tax Amount $1,564
Tax Year 2023
Property Description
Welcome to the ideal family haven in LYNNWOOD! Nestled in a prime location of the complex, this radiant 4-bedroom, 2-full bath townhouse is a perfect retreat for a young family. Unwind by the fireplace in one of the two spacious living areas or step out onto the back deck to enjoy the serene ambiance. Boasting over 1500 sq feet of developed living space, this unit backs onto an expansive, tree-filled city park—a haven for dog lovers and an idyllic playground for the little ones.
Recently updated with a fresh coat of interior paint, newer windows, patio/front door, and roof, this home is a blend of comfort and style. The kitchen is a chef's dream with brand new stainless steel appliances, making meal preparation a delight.
Experience the convenience of a central vac system that adds an extra layer of ease to your daily life. Worried about parking? Fear not! This property comes with 2 dedicated parking spots, and there's additional street parking available for your guests.
Anticipate the upcoming summer of 2024 when the entire complex undergoes a comprehensive outdoor renovation, featuring new decks, siding, lighting, and soffits. And here's the cherry on top – the cash call of $15,384 for 2024-2026 has already been PRE-PAID, ensuring a hassle-free transition into your new abode.
Say goodbye to worries about water, sewage, outdoor maintenance, and garbage, as condo fees cover it all. Plus, enjoy the convenience of utilities averaging just $100/month over the past year. With schools, shopping, the Bow River pathway, and the Millican outdoor pool a mere stroll away, this property is a rare gem that combines convenience and luxury at an unbeatable price. Don't miss out on the chance to make this family-friendly haven your own—just move in and relish the joy of a worry-free lifestyle!
Location
Province AB
County Calgary
Area Cal Zone Se
Zoning M-C1 d75
Direction W
Rooms
Basement Finished, Full
Interior
Interior Features Central Vacuum, No Animal Home, No Smoking Home, Storage, Vinyl Windows
Heating Central, Forced Air, Natural Gas
Cooling None
Flooring Carpet, Laminate, Linoleum
Fireplaces Number 1
Fireplaces Type Living Room, Mixed
Appliance Dishwasher, Dryer, Electric Range, Gas Water Heater, Range Hood, Refrigerator, Washer, Window Coverings
Laundry In Basement
Exterior
Garage Assigned, Parking Pad, Plug-In
Garage Description Assigned, Parking Pad, Plug-In
Fence None
Community Features Park, Playground, Pool, Schools Nearby, Shopping Nearby
Amenities Available Parking, Snow Removal, Trash, Visitor Parking
Roof Type Asphalt Shingle
Porch Deck, Rear Porch
Exposure W
Total Parking Spaces 2
Building
Lot Description Backs on to Park/Green Space, Fruit Trees/Shrub(s), Few Trees
Foundation Poured Concrete
Architectural Style Bi-Level, Side by Side
Level or Stories Bi-Level
Structure Type Brick,Mixed,Wood Frame
Others
HOA Fee Include Amenities of HOA/Condo,Insurance,Maintenance Grounds,Parking,Professional Management,Reserve Fund Contributions,See Remarks,Sewer,Snow Removal,Trash,Water
Restrictions Airspace Restriction,Restrictive Covenant,Utility Right Of Way
Tax ID 83106126
Ownership Private
Pets Description Restrictions, Yes
Read Less Info
Want to know what your home might be worth? Contact us for a FREE valuation!

Our team is ready to help you sell your home for the highest possible price ASAP
GET MORE INFORMATION

Agent | License ID: LDKATOCAN






