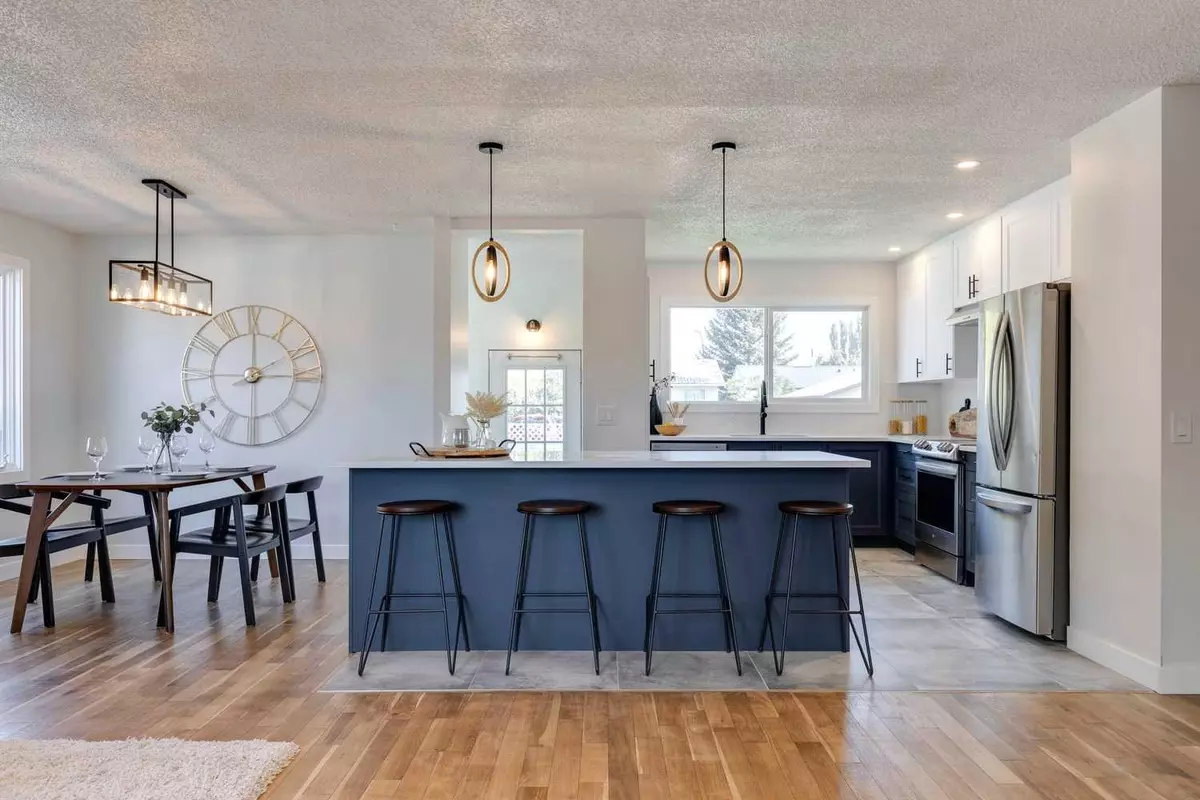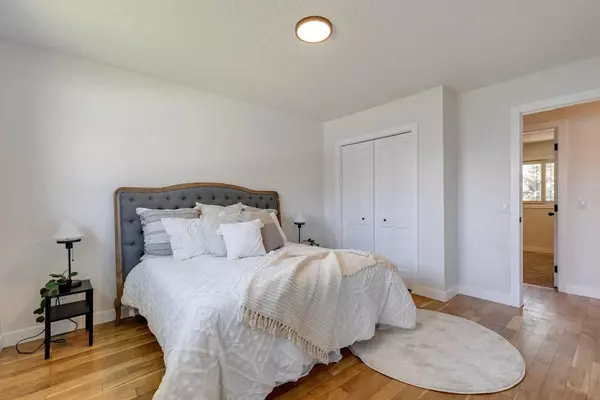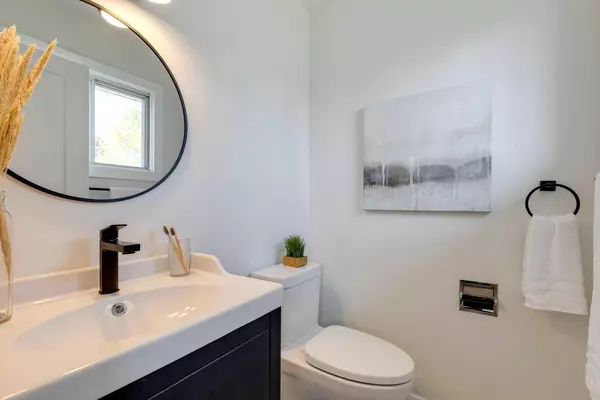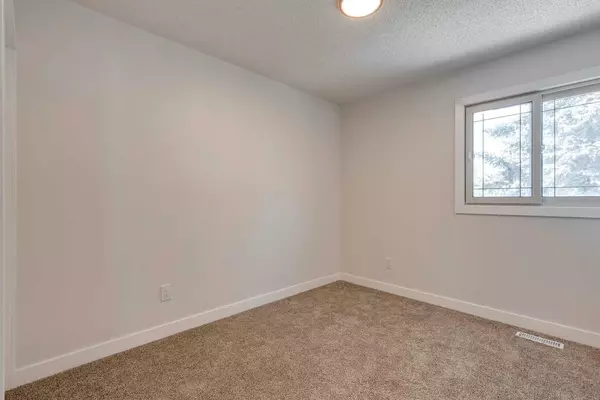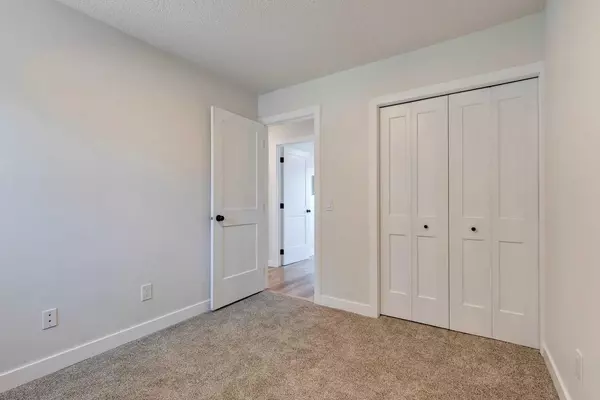$520,000
$515,700
0.8%For more information regarding the value of a property, please contact us for a free consultation.
4 Beds
3 Baths
1,120 SqFt
SOLD DATE : 01/05/2024
Key Details
Sold Price $520,000
Property Type Single Family Home
Sub Type Detached
Listing Status Sold
Purchase Type For Sale
Square Footage 1,120 sqft
Price per Sqft $464
Subdivision Marlborough Park
MLS® Listing ID A2097764
Sold Date 01/05/24
Style Bungalow
Bedrooms 4
Full Baths 2
Half Baths 1
Originating Board Central Alberta
Year Built 1977
Annual Tax Amount $2,487
Tax Year 2023
Lot Size 4,800 Sqft
Acres 0.11
Property Description
Open the front door to an open concept and see what your eyes are drawn to first! Is it the openness, the large sleek dual-tone kitchen cupboards, or the expansive island that overlooks everything? You'll be impressed with its easy flow including 3 bedrooms up, 1 bedroom + den down (can easily be used as a fifth bedroom) and 2.5 baths. Full re-model with attention given to every room and great consideration shown throughout.
The bathroom designs are intentionally white and bright featuring wavy gloss subway tile surrounding the tubs and complimentary black hardware. Space - there is lots of it and all with NEW carpet! Move outside to the huge backyard - park your RV, enjoy the fire pit, or build your dream garage.
Location-wise this sits across from a 40-acre park, is within 1km of 4 schools, and only a 15-minute commute to downtown.
Location
Province AB
County Calgary
Area Cal Zone Ne
Zoning R-C1
Direction W
Rooms
Basement Finished, Full
Interior
Interior Features Ceiling Fan(s), Chandelier, No Animal Home, No Smoking Home, Storage
Heating Forced Air, Natural Gas
Cooling None
Flooring Carpet, Ceramic Tile, Hardwood, Laminate
Appliance Dishwasher, Dryer, Electric Range, Refrigerator, Washer
Laundry Lower Level
Exterior
Garage Driveway, Off Street, Parking Pad, Paved
Garage Description Driveway, Off Street, Parking Pad, Paved
Fence Fenced
Community Features Park, Playground, Schools Nearby, Sidewalks, Street Lights, Tennis Court(s)
Roof Type Asphalt Shingle
Porch None
Lot Frontage 48.0
Total Parking Spaces 4
Building
Lot Description Back Lane, Back Yard
Foundation Poured Concrete
Architectural Style Bungalow
Level or Stories One
Structure Type Vinyl Siding,Wood Frame,Wood Siding
Others
Restrictions None Known
Tax ID 82978120
Ownership Private
Read Less Info
Want to know what your home might be worth? Contact us for a FREE valuation!

Our team is ready to help you sell your home for the highest possible price ASAP
GET MORE INFORMATION

Agent | License ID: LDKATOCAN

