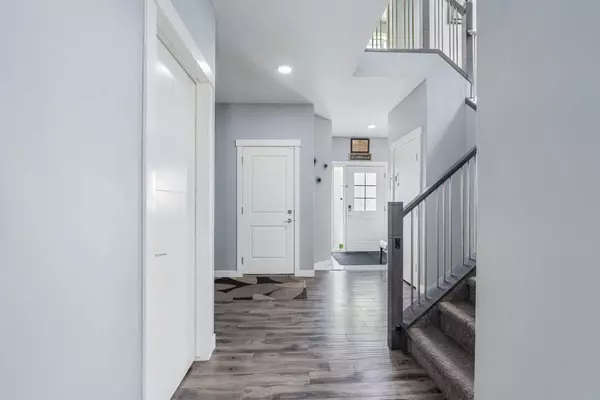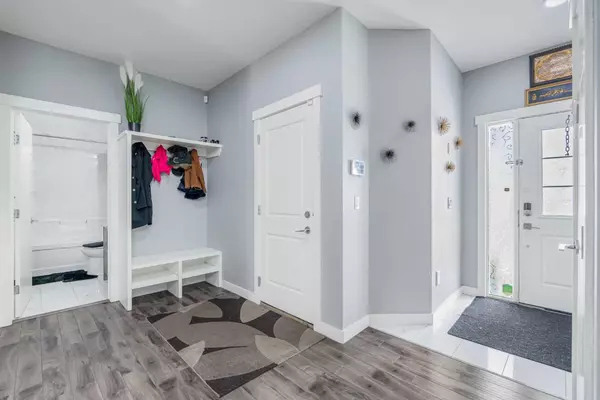$676,500
$679,999
0.5%For more information regarding the value of a property, please contact us for a free consultation.
4 Beds
4 Baths
2,328 SqFt
SOLD DATE : 01/04/2024
Key Details
Sold Price $676,500
Property Type Single Family Home
Sub Type Detached
Listing Status Sold
Purchase Type For Sale
Square Footage 2,328 sqft
Price per Sqft $290
Subdivision Baysprings
MLS® Listing ID A2090107
Sold Date 01/04/24
Style 2 Storey
Bedrooms 4
Full Baths 4
Originating Board Calgary
Year Built 2018
Annual Tax Amount $4,192
Tax Year 2023
Lot Size 4,181 Sqft
Acres 0.1
Property Description
Welcome to this amazing , beautiful 2-storey home , located in the sought after Baysprings community in Airdrie. Offering MAIN FLOOR BEDROOM AND FULL BATH AND 3 MASTER SUITES. This main floor has 9 feet ceiling. This home also has a spacious OFFICE/computer room on the main floor. This property boasts of 2328 square feet and a well maximized floor space, giving it a very spacious look. The moment you come into this home, you will notice the abundance of natural light created by the large windows and high ceiling shining off the hardwood floor. The two mudrooms strategically located on the main floor ( one by the garage door and one by the main entrance) makes it easy to maintain the cleanliness of this amazing home. On the main floor ,a spacious office ( amazing for those working from home), a bedroom( ensuite) and open concept kitchen with oversize island and granite countertop is really a beauty to behold. The kitchen has some white amazing high gloss cabinets which compliments the gas fire place and the dining area. Walk out the door off your dining area to relax on the deck ( which has a natural gas direct connection for BBQ) , enjoy your BBQ and play with the kids on the lawn . The upper level has a perfect layout for a growing family and a large family. This upper floor boasts of 3 big bedrooms ALL ENSUITE with tons of natural light. The master bedroom has a 5 piece ensuite and a walk in closet. On this upper level, you will also see a big laundry room with large washer and dryer. The bonus room is large and has natural lights from the big windows. The basement has a side entrance and is undeveloped though already framed for a large two bedroom, kitchen and bathroom ,with a large space for you to create the basement of your dream. This amazing home is also Electric car ready as it has a plug in for charging your electric vehicles. Please book your appointment today .
Location
Province AB
County Airdrie
Zoning R1
Direction E
Rooms
Basement Separate/Exterior Entry, Full, Unfinished
Interior
Interior Features Closet Organizers, Double Vanity, Granite Counters, Kitchen Island
Heating Fireplace(s), Forced Air, Natural Gas
Cooling None
Flooring Carpet, Ceramic Tile, Hardwood
Fireplaces Number 1
Fireplaces Type Gas, Living Room
Appliance Dishwasher, Dryer, Garage Control(s), Microwave, Refrigerator
Laundry Laundry Room, Upper Level
Exterior
Garage Double Garage Attached, Driveway
Garage Spaces 2.0
Garage Description Double Garage Attached, Driveway
Fence Partial
Community Features Playground, Schools Nearby, Shopping Nearby, Sidewalks, Street Lights
Roof Type Asphalt Shingle
Porch Deck
Lot Frontage 36.42
Total Parking Spaces 5
Building
Lot Description Interior Lot, Rectangular Lot
Foundation Poured Concrete
Architectural Style 2 Storey
Level or Stories Two
Structure Type Concrete,Vinyl Siding,Wood Frame
Others
Restrictions Easement Registered On Title,Restrictive Covenant,Utility Right Of Way
Tax ID 84586633
Ownership Private
Read Less Info
Want to know what your home might be worth? Contact us for a FREE valuation!

Our team is ready to help you sell your home for the highest possible price ASAP
GET MORE INFORMATION

Agent | License ID: LDKATOCAN






