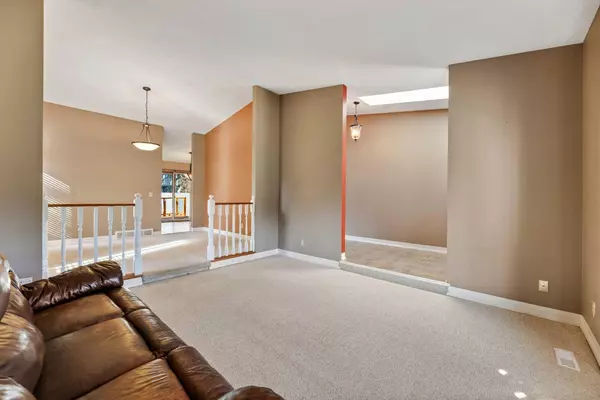$585,000
$614,900
4.9%For more information regarding the value of a property, please contact us for a free consultation.
3 Beds
3 Baths
1,890 SqFt
SOLD DATE : 01/04/2024
Key Details
Sold Price $585,000
Property Type Single Family Home
Sub Type Detached
Listing Status Sold
Purchase Type For Sale
Square Footage 1,890 sqft
Price per Sqft $309
Subdivision Redwood Meadows
MLS® Listing ID A2098306
Sold Date 01/04/24
Style 2 Storey
Bedrooms 3
Full Baths 2
Half Baths 1
Originating Board Calgary
Year Built 1984
Annual Tax Amount $3,602
Tax Year 2022
Lot Size 0.270 Acres
Acres 0.27
Property Description
Extremely, well-maintained energy efficient home is nestled on a quarter acre of treed land with energy-saving solar panels. The backyard is truly amazing with several ways to enjoy the great outdoors on one of the expansive decks. Enjoy a relaxing dip under the stars in the hot tub or try out your green thumb in the huge 32' x 16' greenhouse. Currently set up as a sand patio this already levelled space comes with an above-ground pool for endless summer fun. Soaring trees make you feel like you're at a mountain retreat every day! Plenty of additional recreation activities are found in this tranquil community including hockey, soccer, tennis, baseball, golf, a playground and serene walking trails along the river just 1 block away. After all of the adventure, come home to a quiet sanctuary. Vaulted ceilings and extra windows create an open and airy atmosphere in the living and dining rooms, great for entertaining. A breakfast nook that leads to the rear deck promoting a seamless indoor/outdoor lifestyle. Adjacently the family room is a welcoming space to unwind with hardwood flooring and a high efficiency wood-burning fireplace providing both a beautiful focal point and the ability to heat the house if desired. Back-up generator also provides a peace of mind. Handy laundry and a powder room complete this level. The ascent up to the bedroom level is illuminated by a sunny skylight. Bright and spacious, the primary bedroom is a true owner's retreat thanks to the walk-in closet and private ensuite. 2 additional bedrooms and a 4-piece main bathroom are also on this level. Gather in the rec room in the developed, flood conscious basement for movies and games nights. A great flex room provides extra space for guests, an office, a gym or playroom. A built-in workshop is perfect for hobbies, artists and tinkerers. Heated garage with a built-in workbench, insulated garage door, Exhaust fan for saw dust, 240V wiring, dedicated table saw plugs and built-in workbench makes this garage a workshop heaven. Perfectly located within the family-oriented community of Redwood Meadows - a neighbourhood of 350+ homes with municipal water, sewer and garbage pickup yet enough removed from the busy hustle and bustle. This property offers outdoor living and peace of mind while offsetting the cost of living. What more could you ask for then to call this home!
Location
Province AB
County Rocky View County
Zoning R-1
Direction E
Rooms
Basement Full, Partially Finished
Interior
Interior Features Recessed Lighting, Skylight(s), Soaking Tub, Storage, Vaulted Ceiling(s), Walk-In Closet(s)
Heating Mid Efficiency, Forced Air, Natural Gas
Cooling None
Flooring Carpet, Hardwood, Linoleum, Tile
Fireplaces Number 1
Fireplaces Type Family Room, Mantle, Wood Burning
Appliance Dishwasher, Dryer, Electric Stove, Humidifier, Microwave, Refrigerator, Washer
Laundry Main Level
Exterior
Garage Additional Parking, Double Garage Attached, Driveway
Garage Spaces 2.0
Garage Description Additional Parking, Double Garage Attached, Driveway
Fence None
Community Features Golf, Park, Playground, Schools Nearby, Shopping Nearby, Tennis Court(s), Walking/Bike Paths
Roof Type Asphalt Shingle
Porch Deck, Patio
Lot Frontage 171.27
Exposure E
Total Parking Spaces 4
Building
Lot Description Back Yard, Lawn, Garden, Landscaped, Many Trees, Private, Treed
Foundation Poured Concrete
Architectural Style 2 Storey
Level or Stories Two
Structure Type Wood Frame,Wood Siding
Others
Restrictions None Known
Ownership Private
Read Less Info
Want to know what your home might be worth? Contact us for a FREE valuation!

Our team is ready to help you sell your home for the highest possible price ASAP
GET MORE INFORMATION

Agent | License ID: LDKATOCAN






