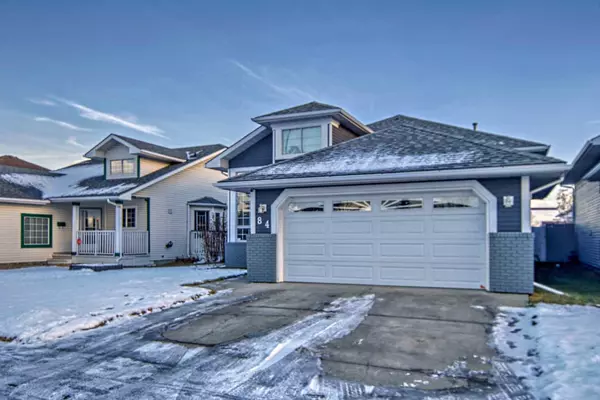$600,000
$619,000
3.1%For more information regarding the value of a property, please contact us for a free consultation.
5 Beds
3 Baths
1,328 SqFt
SOLD DATE : 01/03/2024
Key Details
Sold Price $600,000
Property Type Single Family Home
Sub Type Detached
Listing Status Sold
Purchase Type For Sale
Square Footage 1,328 sqft
Price per Sqft $451
Subdivision Applewood Park
MLS® Listing ID A2098419
Sold Date 01/03/24
Style Bi-Level
Bedrooms 5
Full Baths 3
Originating Board Calgary
Year Built 1992
Annual Tax Amount $2,855
Tax Year 2023
Lot Size 4,746 Sqft
Acres 0.11
Property Description
Welcome to your new updated home in the heart of Applewood Park in Calgary's SE! This spacious bi-level residence is a perfect blend of comfort and style, offering a truly elevated living experience.
As you step inside, you'll immediately appreciate the warmth and energy efficiency of the recently added insulation in the attic. Upon entering, you have your living area and as you make your way up the stairs, you have your seperated dining space which leads you into the kitchen. The kitchen area opens up to a beautifully updated deck, perfect for entertaining or enjoying a quiet evening with family and friends.
The entire home has been meticulously maintained, boasting a new roof and a state-of-the-art AC unit to keep you cool during warm summer days. The convenience continues with a heated double attached garage, ensuring your vehicles are protected year-round.
This home is not only aesthetically pleasing but also practical, featuring a newer hot water tank, garage door, and garage door opener. The updated kitchen is a chef's delight, equipped with recently upgraded appliances, including a dishwasher, stove, and fridge.
Experience the luxury of vinyl plank flooring throughout the home, providing both durability and a contemporary feel. With five spacious bedrooms and three full bathrooms, this property offers ample space for a growing family or those who love to host guests.
Don't miss the opportunity to make this stunning property your own. Schedule a viewing today and discover the perfect blend of comfort and modern living in the vibrant community of Applewood Park.
Location
Province AB
County Calgary
Area Cal Zone E
Zoning R-2
Direction N
Rooms
Basement Crawl Space, Finished, Full
Interior
Interior Features See Remarks
Heating Forced Air
Cooling Central Air
Flooring Vinyl Plank
Appliance Central Air Conditioner, Dishwasher, Electric Stove, Refrigerator, Window Coverings
Laundry Laundry Room
Exterior
Garage Double Garage Attached
Garage Spaces 2.0
Garage Description Double Garage Attached
Fence Fenced
Community Features Park, Playground, Schools Nearby, Shopping Nearby, Walking/Bike Paths
Roof Type Asphalt Shingle
Porch Balcony(s), See Remarks
Lot Frontage 45.93
Total Parking Spaces 4
Building
Lot Description Back Lane, Back Yard
Foundation Poured Concrete
Architectural Style Bi-Level
Level or Stories 3 Level Split
Structure Type Vinyl Siding,Wood Frame
Others
Restrictions None Known
Tax ID 82809774
Ownership Private
Read Less Info
Want to know what your home might be worth? Contact us for a FREE valuation!

Our team is ready to help you sell your home for the highest possible price ASAP
GET MORE INFORMATION

Agent | License ID: LDKATOCAN






