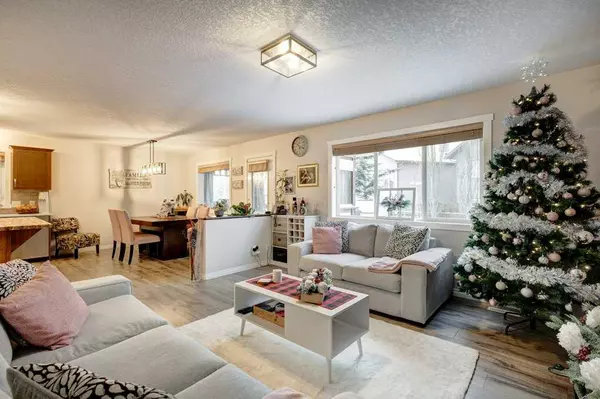$536,000
$549,900
2.5%For more information regarding the value of a property, please contact us for a free consultation.
3 Beds
4 Baths
1,819 SqFt
SOLD DATE : 01/02/2024
Key Details
Sold Price $536,000
Property Type Single Family Home
Sub Type Detached
Listing Status Sold
Purchase Type For Sale
Square Footage 1,819 sqft
Price per Sqft $294
Subdivision Aspen Creek
MLS® Listing ID A2097648
Sold Date 01/02/24
Style 2 Storey
Bedrooms 3
Full Baths 2
Half Baths 2
Originating Board Calgary
Year Built 2009
Annual Tax Amount $3,979
Tax Year 2023
Lot Size 5,166 Sqft
Acres 0.12
Property Description
ASPEN CREEK, the highly sought after Subdivision in Strathmore, where Luxury and Comfort meet!
Step inside this well maintained 2 Storey Home with over 2800 sq ft of complete living space featuring 3 bedrooms, 4 bathrooms, and a Heated Double Attached Garage. Enter this home and be greeted by an oversized Vaulted foyer and enjoy the abundance of natural light streaming in through the large west facing windows that illuminates the open concept Kitchen, Living Room, and family sized Dining area. The Modern kitchen is equipped with newer stainless steel appliances, large island with butcher block top, and corner pantry. A 2pc bath and main floor laundry, conveniently located near garage entrance, complete this level. The Backyard screened porch is simply a step out the back door and makes for a great lounging area in the evening sunset with your favorite beverage. Upstairs boasts a 4pc Main Bathroom and 3 Bedrooms including the very spacious Primary Bedroom, with private 4pc ensuite and walk-in closet. Downstairs is ideally finished with Recreation area, Family Room and 2pc bath making this the perfect "mancave" for Dad or the teens "media room".
The property is fully fenced and landscaped with ample parking which includes a side-drive for your guests or RV. Located in an exceptional location with easy access to Schools, Playgrounds, Recreation Facility, Restaurants, and Shopping, providing the perfect balance between Work and Play. Don't miss out on the chance to make this property your next home. Call your favorite Realtor today.
Location
Province AB
County Wheatland County
Zoning R1
Direction E
Rooms
Basement Finished, Full
Interior
Interior Features Central Vacuum, Kitchen Island, Pantry, Track Lighting, Vaulted Ceiling(s), Vinyl Windows, Walk-In Closet(s), Wood Counters
Heating Forced Air, Natural Gas
Cooling Central Air
Flooring Carpet, Laminate, Linoleum
Fireplaces Number 2
Fireplaces Type Bedroom, Blower Fan, Electric, Living Room
Appliance Central Air Conditioner, Dishwasher, Electric Stove, Garage Control(s), Microwave Hood Fan, Refrigerator, Washer/Dryer, Window Coverings
Laundry Main Level
Exterior
Garage Double Garage Attached, Off Street, RV Access/Parking
Garage Spaces 2.0
Garage Description Double Garage Attached, Off Street, RV Access/Parking
Fence Fenced
Community Features Playground, Schools Nearby, Shopping Nearby, Sidewalks, Street Lights
Roof Type Asphalt Shingle
Porch Deck, Rear Porch, Screened
Lot Frontage 56.14
Total Parking Spaces 6
Building
Lot Description Back Yard, Front Yard, Landscaped, Rectangular Lot
Building Description Vinyl Siding,Wood Frame, garden shed
Foundation Poured Concrete
Architectural Style 2 Storey
Level or Stories Two
Structure Type Vinyl Siding,Wood Frame
Others
Restrictions Easement Registered On Title,Utility Right Of Way
Tax ID 84797956
Ownership Private
Read Less Info
Want to know what your home might be worth? Contact us for a FREE valuation!

Our team is ready to help you sell your home for the highest possible price ASAP
GET MORE INFORMATION

Agent | License ID: LDKATOCAN






