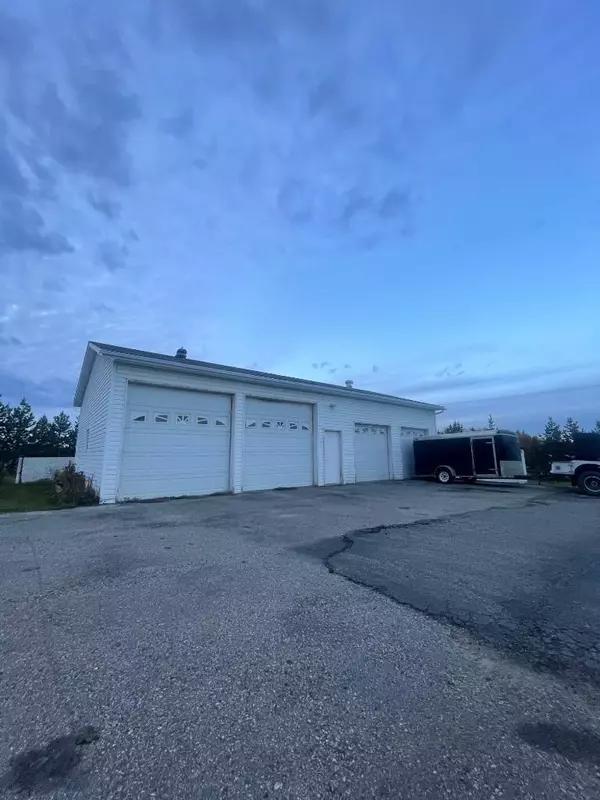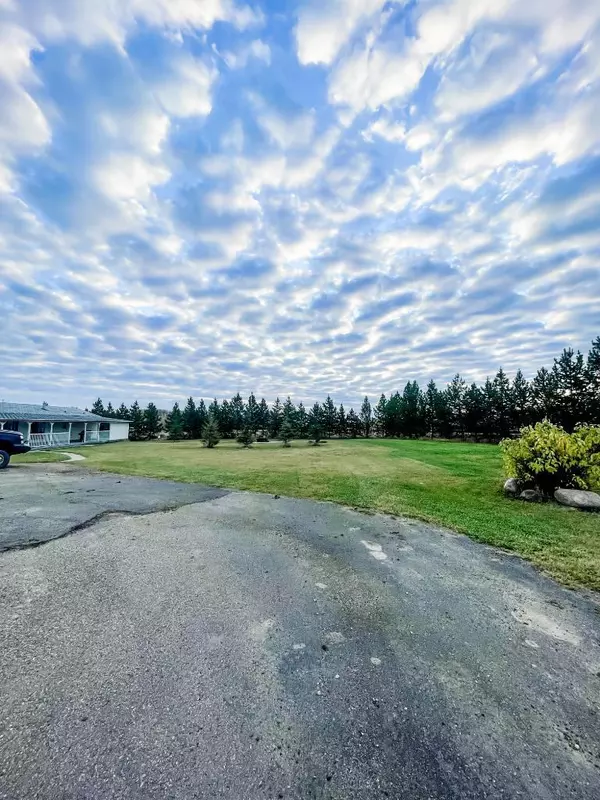$510,000
$520,000
1.9%For more information regarding the value of a property, please contact us for a free consultation.
4 Beds
1 Bath
1,520 SqFt
SOLD DATE : 01/02/2024
Key Details
Sold Price $510,000
Property Type Single Family Home
Sub Type Detached
Listing Status Sold
Purchase Type For Sale
Square Footage 1,520 sqft
Price per Sqft $335
Subdivision Wapiti Heights Estates
MLS® Listing ID A2090193
Sold Date 01/02/24
Style Acreage with Residence,Double Wide Mobile Home
Bedrooms 4
Full Baths 1
Originating Board Grande Prairie
Year Built 2005
Annual Tax Amount $2,947
Tax Year 2023
Lot Size 3.190 Acres
Acres 3.19
Property Description
Step into the acreage you've been waiting for with this fully developed and landscaped, turn key acreage, less than minutes from Grande Prairie. Offering 3.19 acres, paved right into your property and just minutes from the Wapiti River offering endless exploration and convenience. In the pasture, you will notice a 70ft round pen for horse enthusiasts, complete with covered shed, heated watering system, large 30x60 quonset and zoned CR-5. A versatile property with plenty of space for your toys and additional storage options! The addition of a fully finished and heated 30x50 four bay detached garage checks all the boxes you would want in an acreage close to town! Upon entering this well kept and nicely updated manufactured home, you will notice the large, south facing covered deck than spans 74ft offering a rancher style aesthetic and excellent coverage during all 4 seasons. With plenty of room for hosting , this open concept features an upgrade with your large sliding door window accessing the deck for the ultimate gilling experience. The home features an open concept layout, complete with 3 bedrooms and 2 bathrooms. Recent upgrades and noteworthy features include durable vinyl flooring, new appliances, fireplace feature, and oversized primary bedroom with 4 piece ensuite including separate vanity area in addition to the dual sinks offering plenty of storage and space. The large walk in closet completes the primary suite of the home. The heart of the home, the kitchen, features white cabinetry offering a bright and cozy kitchen experience. You will notice ample storage and an impressive corner, walk in pantry. As you move throughout the home, you will find a second entry in and out of the home, a laundry room with brand new washer and dryer. Four bedrooms total add the additional space you would need, the main 4 piece bathroom and large open entry way offer the capacity for a growing family. If you have been waiting for a property like this, don't wait to book your viewing! A turn-key property that compliments the out of city lifestyle you have been looking for, won't last long.
Location
Province AB
County Grande Prairie No. 1, County Of
Zoning CR-5
Direction S
Rooms
Basement None
Interior
Interior Features Breakfast Bar, Ceiling Fan(s), Double Vanity, French Door, Jetted Tub, Laminate Counters, Open Floorplan, Pantry
Heating Fireplace(s), Hot Water, Natural Gas
Cooling None
Flooring Carpet, Vinyl
Fireplaces Number 1
Fireplaces Type Gas
Appliance Dishwasher, Electric Stove, Freezer, Microwave, Refrigerator
Laundry Laundry Room
Exterior
Garage Asphalt, Driveway, Garage Door Opener, Heated Garage, Insulated, Oversized, Parking Pad, Quad or More Detached, RV Access/Parking, Workshop in Garage
Garage Description Asphalt, Driveway, Garage Door Opener, Heated Garage, Insulated, Oversized, Parking Pad, Quad or More Detached, RV Access/Parking, Workshop in Garage
Fence Fenced
Community Features None
Roof Type Asphalt Shingle
Porch Deck, See Remarks
Building
Lot Description Back Yard, Front Yard, Lawn, Landscaped, Level, Pasture, Paved, Private, Treed
Building Description Vinyl Siding, Horse Shed; Heated Livestock Watering System; 70ft Round Pen Arena
Foundation Piling(s)
Architectural Style Acreage with Residence, Double Wide Mobile Home
Level or Stories One
Structure Type Vinyl Siding
Others
Restrictions None Known
Tax ID 85002304
Ownership Private
Read Less Info
Want to know what your home might be worth? Contact us for a FREE valuation!

Our team is ready to help you sell your home for the highest possible price ASAP
GET MORE INFORMATION

Agent | License ID: LDKATOCAN






