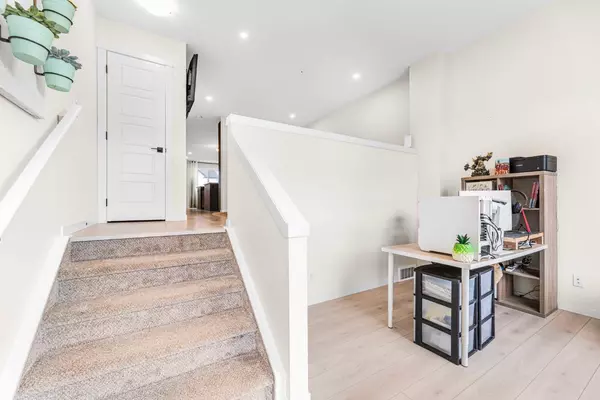$375,000
$375,000
For more information regarding the value of a property, please contact us for a free consultation.
2 Beds
3 Baths
1,170 SqFt
SOLD DATE : 01/01/2024
Key Details
Sold Price $375,000
Property Type Townhouse
Sub Type Row/Townhouse
Listing Status Sold
Purchase Type For Sale
Square Footage 1,170 sqft
Price per Sqft $320
Subdivision Chinook Gate
MLS® Listing ID A2096996
Sold Date 01/01/24
Style 2 Storey
Bedrooms 2
Full Baths 2
Half Baths 1
Condo Fees $180
HOA Fees $5/ann
HOA Y/N 1
Originating Board Calgary
Year Built 2021
Annual Tax Amount $2,029
Tax Year 2023
Lot Size 1,485 Sqft
Acres 0.03
Property Description
Welcome home to this gorgeous 2 bed, 2.5-bathroom home in Airdrie’s newest bustling community of Chinook Gate! When entering your front door, you are welcomed by a soaring ceiling and a large west facing picture window which admits plenty of natural light. Featuring grey toned laminate floors throughout. The main floor plan of this home leaves many options for the use of this exceptional space. On the main floor a 2pc powder room, gorgeous kitchen featuring stainless steel appliances, quartz countertops, an eat up island, a large nook, plenty of counter space and a large corner pantry ensure this home is ideal for entertaining. A large master bedroom boasting dual closets, 3 piece ensuite guarantee a relaxing space to wind down after a long day. A second bedroom and 4 piece separate bathroom offers plenty of privacy. 2 assigned parking stalls, a private fenced backyard with a readymade gas line and additional A/C unit all contribute to the wanted features of this home . An unfinished basement level is ready for what ever you can imagine! This wont last long. Call for your private showing.
Location
Province AB
County Airdrie
Zoning M2
Direction W
Rooms
Basement Full, Unfinished
Interior
Interior Features Bathroom Rough-in, High Ceilings, Kitchen Island, No Smoking Home, Quartz Counters
Heating Forced Air
Cooling Central Air
Flooring Carpet, Laminate
Appliance Central Air Conditioner, Dishwasher, Dryer, Electric Oven, Microwave Hood Fan, Refrigerator, Washer, Window Coverings
Laundry In Basement
Exterior
Garage Assigned, See Remarks, Stall
Garage Description Assigned, See Remarks, Stall
Fence Fenced
Community Features Playground, Schools Nearby
Amenities Available None
Roof Type Asphalt Shingle
Porch See Remarks
Lot Frontage 14.99
Exposure W
Total Parking Spaces 2
Building
Lot Description Back Yard, Underground Sprinklers
Foundation Poured Concrete
Architectural Style 2 Storey
Level or Stories Two
Structure Type Vinyl Siding
New Construction 1
Others
HOA Fee Include Common Area Maintenance,Insurance,Parking,Professional Management,Reserve Fund Contributions,Snow Removal
Restrictions Pet Restrictions or Board approval Required
Tax ID 84577246
Ownership Private
Pets Description Restrictions, Yes
Read Less Info
Want to know what your home might be worth? Contact us for a FREE valuation!

Our team is ready to help you sell your home for the highest possible price ASAP
GET MORE INFORMATION

Agent | License ID: LDKATOCAN






