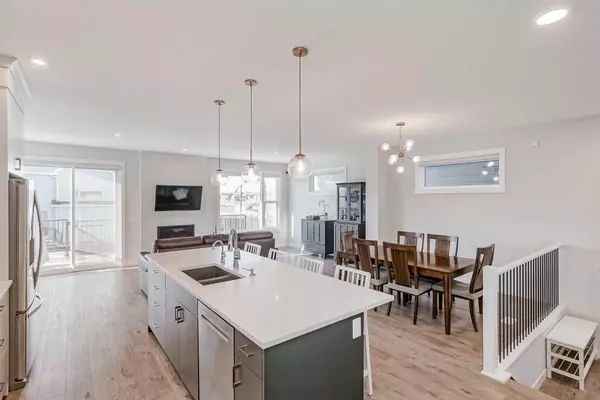$850,000
$850,000
For more information regarding the value of a property, please contact us for a free consultation.
4 Beds
4 Baths
2,169 SqFt
SOLD DATE : 12/31/2023
Key Details
Sold Price $850,000
Property Type Single Family Home
Sub Type Detached
Listing Status Sold
Purchase Type For Sale
Square Footage 2,169 sqft
Price per Sqft $391
Subdivision Haskayne
MLS® Listing ID A2097789
Sold Date 12/31/23
Style 4 Level Split
Bedrooms 4
Full Baths 3
Half Baths 1
HOA Fees $50/ann
HOA Y/N 1
Originating Board Calgary
Year Built 2021
Annual Tax Amount $2,467
Tax Year 2023
Lot Size 3,562 Sqft
Acres 0.08
Property Description
Step into the allure of this stunning 4-level split home, boasting over 2900 square feet of carefully curated living space. Experience the epitome of modern luxury in this impeccably maintained property that offers a spacious layout and high-end features. As you enter, the expansive foyer welcomes you with abundant storage, setting the tone for the practical and stylish design that flows throughout the home. Up a few steps to the open-concept living area, where the upgraded kitchen takes center stage. With cabinets reaching the ceiling, stainless steel appliances (electric cooktop, a chimney hood fan, built-in microwave and oven, refrigerator, and dishwasher) make this kitchen a haven for any chef. The large island seamlessly connects to the dining area, creating the perfect space for entertaining. The living room is a cozy retreat with a gas fireplace and access to the full-width deck, ideal for enjoying outdoor moments. On the second level, a spacious bonus room with vaulted ceilings awaits, featuring patio doors that lead to the front balcony. Additional storage and a versatile nook enhance the functionality of this space, making it perfect for a children's play area or a cozy pet corner. Venture to the upper level to discover the primary bedroom, complete with a beautiful 5-piece ensuite and a custom closet. Two more bedrooms and a main bath complete this level, while the laundry room, equipped with a sink, adds convenience to daily chores. The lower level is a retreat of its own, featuring a 4-piece bathroom, an additional bedroom with large windows, an office, and a bright rec room with expansive windows, creating a welcoming atmosphere. This home not only boasts beauty but also intelligence, with integrated smart home technology. Stay comfortable during those hotter months with air conditioning, and revel in the efficiency of a tankless hot water system. Located in an incredible setting, this property is within walking distance of Rockland Park Pond, the Bow River, and a future Community Centre, offering an ideal blend of natural surroundings and community amenities. Don't miss the chance to turn this property into your dream home!
Location
Province AB
County Calgary
Area Cal Zone Nw
Zoning R-G
Direction E
Rooms
Basement Finished, Full
Interior
Interior Features Breakfast Bar, Closet Organizers, Double Vanity, High Ceilings, Open Floorplan, Pantry, Quartz Counters, Smart Home, Soaking Tub, Storage, Tankless Hot Water, Vaulted Ceiling(s)
Heating High Efficiency, Forced Air
Cooling Central Air
Flooring Tile, Vinyl Plank
Fireplaces Number 1
Fireplaces Type Gas, Living Room
Appliance Built-In Oven, Central Air Conditioner, Dishwasher, Dryer, Electric Cooktop, Garage Control(s), Microwave, Range Hood, Tankless Water Heater, Washer, Window Coverings
Laundry Sink, Upper Level
Exterior
Garage Double Garage Attached, Driveway, Front Drive, Garage Door Opener, Garage Faces Front
Garage Spaces 2.0
Garage Description Double Garage Attached, Driveway, Front Drive, Garage Door Opener, Garage Faces Front
Fence Fenced
Community Features Clubhouse, Park, Playground, Schools Nearby, Shopping Nearby, Sidewalks, Street Lights, Walking/Bike Paths
Amenities Available Clubhouse
Roof Type Asphalt Shingle
Porch Balcony(s), Deck, Front Porch
Lot Frontage 29.73
Total Parking Spaces 4
Building
Lot Description Back Yard, City Lot, Close to Clubhouse, Front Yard, Lawn, Interior Lot, Standard Shaped Lot, Rectangular Lot
Foundation Poured Concrete
Architectural Style 4 Level Split
Level or Stories 4 Level Split
Structure Type Cement Fiber Board,Metal Siding ,Vinyl Siding
Others
Restrictions Restrictive Covenant
Tax ID 82823363
Ownership Private
Read Less Info
Want to know what your home might be worth? Contact us for a FREE valuation!

Our team is ready to help you sell your home for the highest possible price ASAP
GET MORE INFORMATION

Agent | License ID: LDKATOCAN






