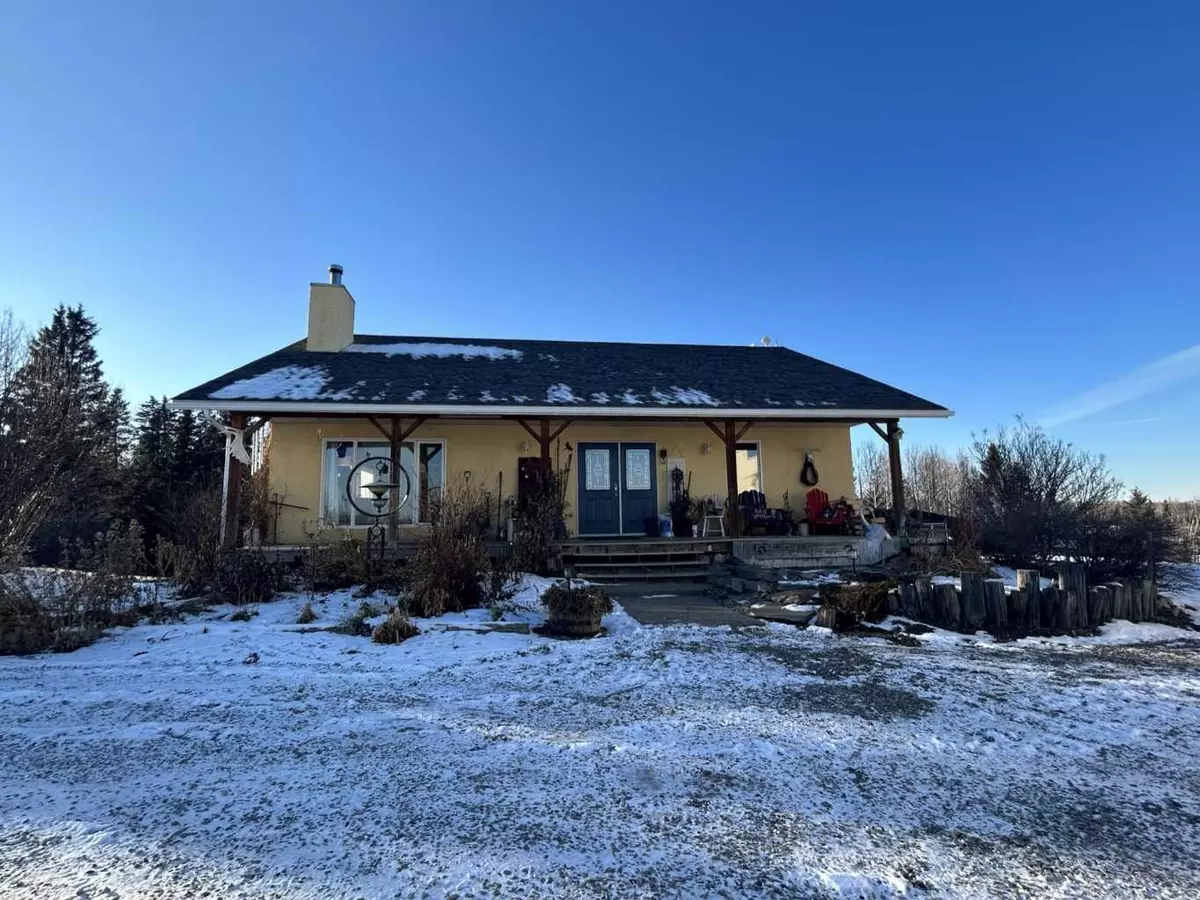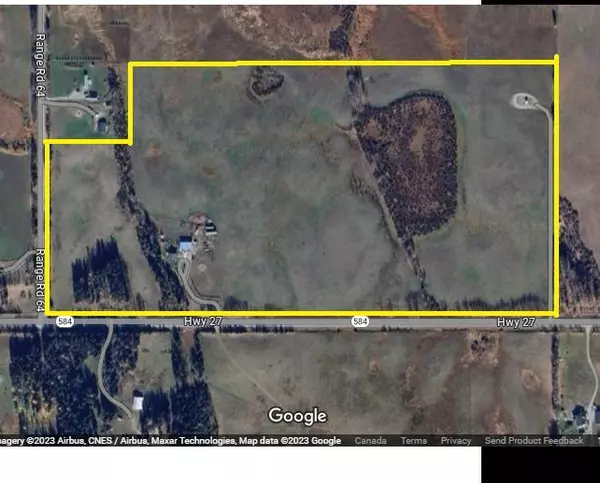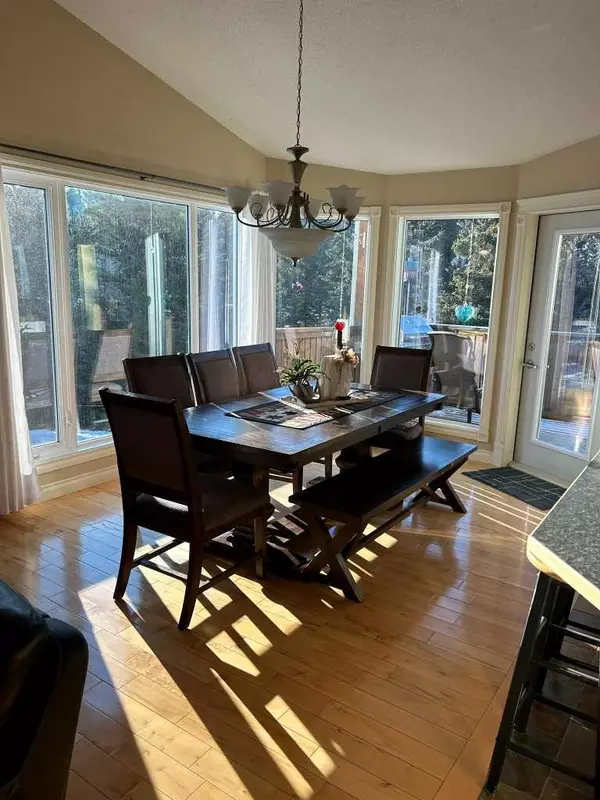$830,000
$849,900
2.3%For more information regarding the value of a property, please contact us for a free consultation.
4 Beds
2 Baths
1,326 SqFt
SOLD DATE : 12/30/2023
Key Details
Sold Price $830,000
Property Type Single Family Home
Sub Type Detached
Listing Status Sold
Purchase Type For Sale
Square Footage 1,326 sqft
Price per Sqft $625
MLS® Listing ID A2095614
Sold Date 12/30/23
Style Acreage with Residence,Bungalow
Bedrooms 4
Full Baths 2
Originating Board Central Alberta
Year Built 2005
Annual Tax Amount $3,332
Tax Year 2023
Lot Size 74.970 Acres
Acres 74.97
Property Description
75 ACRES ONLY 10 MIN WEST OF SUNDRE! ALL ON PAVEMENT. 4 BED, 2 BATH BUNGALOW. 40x60 SHOP. Original owner. This wonderful home welcomes you with mature trees & a front COVERED VERANDAH with a FISHPOND! Open concept kitchen/living/dining with tons of natural light. VAULTED CEILINGS, Gleaming HARDWOOD FLOORS accented with SLATE TILE. The living room has a WOOD BURNING STOVE. The kitchen features a large ISLAND with BREAKFAST BAR along with stainless steel appliances, GAS STOVE & WALK IN PANTRY. Off the dining room are patio doors to the WEST FACING DECK with stairs to a GROUND LEVEL PATIO & firepit area. The land on this side even has a beautiful RAVINE with a SEASONAL CREEK running through it.
Your primary suite is complete with WALK-IN-CLOSET, cheater door to the 4 pc. bath (with FREESTANDING CLAW FOOT TUB) & patio doors to the WEST FACING DECK. A second bedroom/large office space rounds off the main floor. In the basement you will find 2 additional bedrooms, a living/theatre room and 4 pc bath. The laundry room also has a workbench/craft area. Under the stairs is a unique wine room. Large utility room for storage, complete with a COLD ROOM. Basement floor is polished concrete & has IN-FLOOR HEAT. One of a kind blacksmithed spindles for the stair railing.
40X60 SHOP IS PARTIALLY HEATED AND SPLIT INTO 4 BAYS. First is the HEATED GARAGE area with a 9X16’ DOOR & CONCRETE FLOOR. Second is currently set up for raising dogs with kennels, raised heated pads, & 3 separate runs out the back. 3rd Bay is a workshop area - great for a home based business or various hobbies. 4th has an open front - making it a good place for covered tractor or hay storage.
North of the shop is a paddock area for horses with a RITCHIE AUTO WATERER. Land is currently PASTURE. Have previously run 25 cow/calf pairs and 6 horses. DUGOUT. South fence is page wired. Invisible dog fence installed. TEAR DROP DRIVEWAY makes it easy to get equipment in/out. Roughly $4400 PER YEAR IN OIL REVENUE (well site on far east side of property - opposite of home/shop) Beautiful GREENHOUSE a bonus.
Close proximity to the west country, CROWN LAND and many RECREATIONAL ACTIVITIES. Plenty of space and ZONED AGRICULTURAL - providing endless opportunities for whatever you want your life to look like, whether it’s acreage living, a hobby farm, gardening, or maybe even a home based business!
Location
Province AB
County Mountain View County
Zoning AG
Direction E
Rooms
Basement Finished, Full
Interior
Interior Features Breakfast Bar, Laminate Counters, No Smoking Home
Heating In Floor, Forced Air, Natural Gas
Cooling None
Flooring Concrete, Hardwood, Slate
Fireplaces Number 1
Fireplaces Type Living Room, Wood Burning Stove
Appliance Dishwasher, Dryer, Gas Stove, Microwave, Range Hood, Refrigerator, Washer
Laundry In Basement
Exterior
Garage Double Garage Detached
Garage Spaces 2.0
Garage Description Double Garage Detached
Fence Fenced
Community Features None
Waterfront Description See Remarks,Creek
Roof Type Asphalt Shingle
Porch Deck, Front Porch, See Remarks
Building
Lot Description Creek/River/Stream/Pond
Building Description Stucco, SHOP
Foundation Poured Concrete
Architectural Style Acreage with Residence, Bungalow
Level or Stories One
Structure Type Stucco
Others
Restrictions Restrictive Covenant,See Remarks,Utility Right Of Way
Tax ID 83277743
Ownership Private
Read Less Info
Want to know what your home might be worth? Contact us for a FREE valuation!

Our team is ready to help you sell your home for the highest possible price ASAP
GET MORE INFORMATION

Agent | License ID: LDKATOCAN






