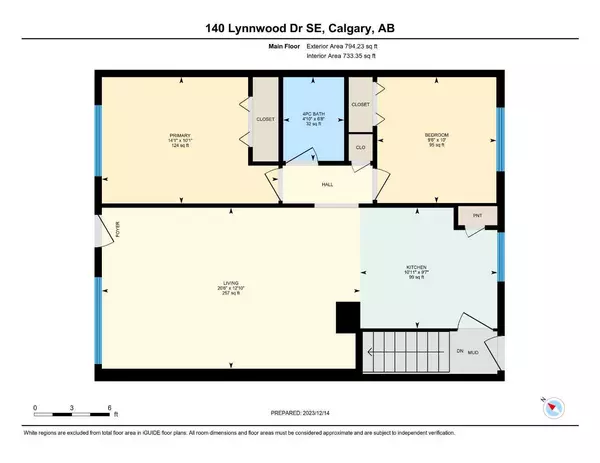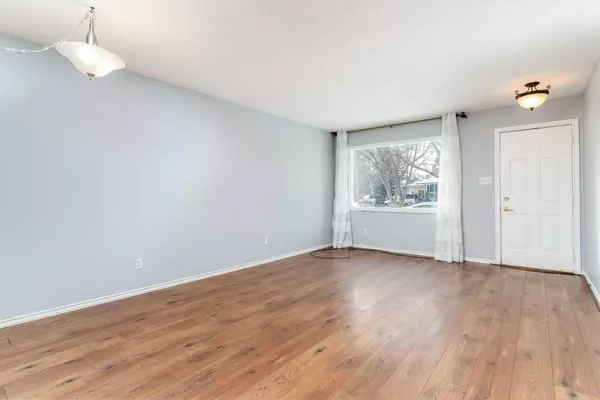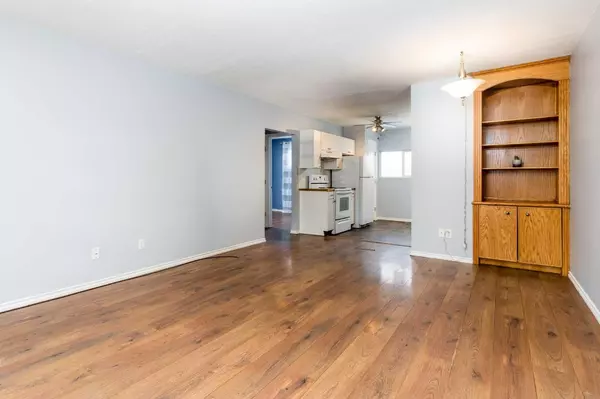$371,000
$360,000
3.1%For more information regarding the value of a property, please contact us for a free consultation.
2 Beds
1 Bath
794 SqFt
SOLD DATE : 12/30/2023
Key Details
Sold Price $371,000
Property Type Single Family Home
Sub Type Semi Detached (Half Duplex)
Listing Status Sold
Purchase Type For Sale
Square Footage 794 sqft
Price per Sqft $467
Subdivision Ogden
MLS® Listing ID A2098218
Sold Date 12/30/23
Style Bungalow,Side by Side
Bedrooms 2
Full Baths 1
Originating Board Calgary
Year Built 1960
Annual Tax Amount $1,823
Tax Year 2023
Lot Size 3,831 Sqft
Acres 0.09
Property Description
Welcome to 140 Lynnwood Dr SE, a charming semi-detached duplex nestled in the heart of Calgary, Alberta. This cozy residence boasts a thoughtfully designed layout featuring 2 bedrooms and 1 tastefully appointed washroom, offering a comfortable and inviting living space.
The home's interior showcases stylish laminate floors that not only add a touch of modern elegance but also make maintenance a breeze. The galley-style kitchen is a functional and efficient space, providing the perfect setting for culinary enthusiasts to explore their passion.
Beyond the main living areas, the property features an undeveloped basement, offering ample potential for customization and expansion according to your unique needs and preferences. This blank canvas allows you to transform the space into a home office, entertainment area, or additional bedrooms, creating a home that truly reflects your lifestyle.
Situated on the ridge, the residence provides breathtaking views of the surrounding landscape, creating a serene and picturesque atmosphere. Step outside into the fenced yard, where you'll find a private oasis to relax and unwind. The convenience of a parking pad ensures hassle-free parking, adding to the overall ease of living in this desirable location.
Welcome to 140 Lynnwood Dr SE, a charming semi-detached duplex nestled in the heart of Calgary, Alberta. This cozy residence boasts a thoughtfully designed layout featuring 2 bedrooms and 1 tastefully appointed washroom, offering a comfortable and inviting living space.
The home's interior showcases stylish laminate floors that not only add a touch of modern elegance but also make maintenance a breeze. The galley-style kitchen is a functional and efficient space, providing the perfect setting for culinary enthusiasts to explore their passion.
Beyond the main living areas, the property features an undeveloped basement, offering ample potential for customization and expansion according to your unique needs and preferences. This blank canvas allows you to transform the space into a home office, entertainment area, or additional bedrooms, creating a home that truly reflects your lifestyle.
Situated on the ridge, the residence provides breathtaking views of the surrounding landscape, creating a serene and picturesque atmosphere. Step outside into the fenced yard, where you'll find a private oasis to relax and unwind. The convenience of a parking pad ensures hassle-free parking, adding to the overall ease of living in this desirable location.
Don't miss the opportunity to make this property your own and enjoy the benefits of a comfortable and stylish living space.
Location
Province AB
County Calgary
Area Cal Zone Se
Zoning R-C2
Direction W
Rooms
Basement Full, Unfinished
Interior
Interior Features See Remarks
Heating Forced Air, Natural Gas
Cooling None
Flooring Laminate, Linoleum
Appliance Dryer, Electric Stove, Range Hood, Refrigerator, Washer
Laundry In Basement
Exterior
Garage Off Street
Garage Description Off Street
Fence Fenced
Community Features None
Roof Type Asphalt Shingle
Porch None
Lot Frontage 34.42
Exposure W
Total Parking Spaces 1
Building
Lot Description See Remarks
Foundation Poured Concrete
Architectural Style Bungalow, Side by Side
Level or Stories One
Structure Type Stucco,Wood Frame,Wood Siding
Others
Restrictions None Known
Tax ID 83114787
Ownership Private
Read Less Info
Want to know what your home might be worth? Contact us for a FREE valuation!

Our team is ready to help you sell your home for the highest possible price ASAP
GET MORE INFORMATION

Agent | License ID: LDKATOCAN






