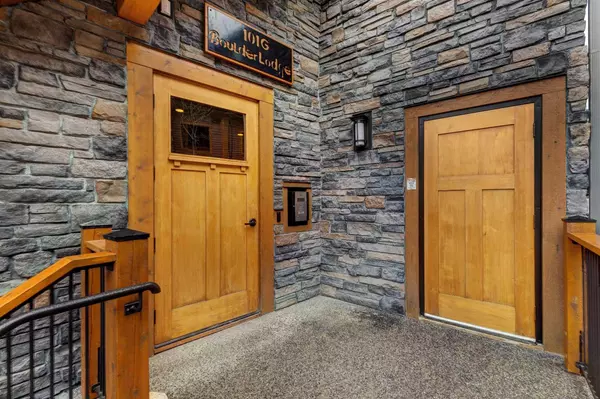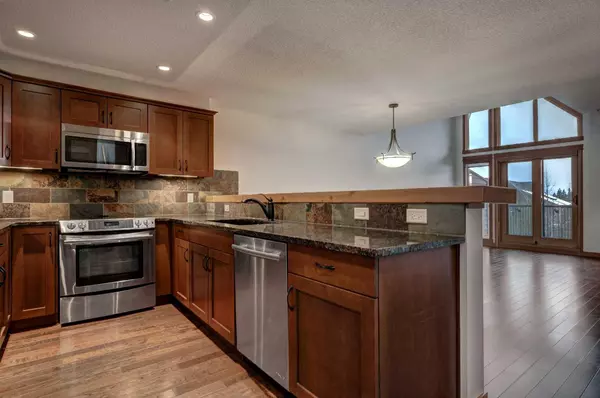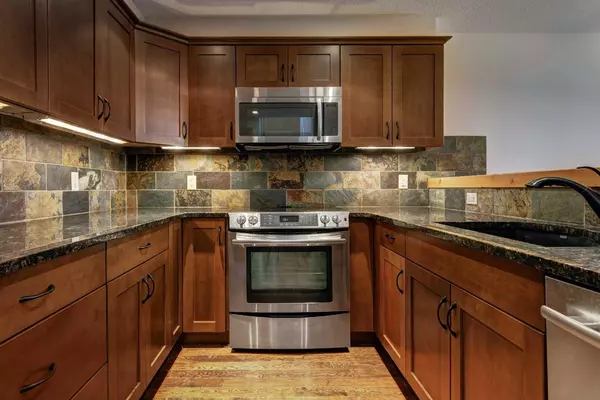$795,000
$795,000
For more information regarding the value of a property, please contact us for a free consultation.
2 Beds
2 Baths
1,532 SqFt
SOLD DATE : 12/30/2023
Key Details
Sold Price $795,000
Property Type Condo
Sub Type Apartment
Listing Status Sold
Purchase Type For Sale
Square Footage 1,532 sqft
Price per Sqft $518
Subdivision Three Sisters
MLS® Listing ID A2098062
Sold Date 12/30/23
Style Apartment
Bedrooms 2
Full Baths 2
Condo Fees $853/mo
Originating Board Alberta West Realtors Association
Year Built 2008
Annual Tax Amount $3,551
Tax Year 2023
Property Description
Luxurious two bedroom plus loft in Timberline Lodges. Built by Alpine Homes, the site of Timberline Lodges offers rich mountain architecture and stunning mountain views from all sides. Freshly painted two bedroom plus loft and two bathroom apartment with over 1,500 square feet of finished living space spread out on two levels. The main level offers an open concept kitchen, dining and living area with a fireplace and large windows to take in the views. A bedroom and bathroom is also on this floor. Just up a few steps is the master suite, along with an ensuite bathroom plus a loft/family room. Owners have access to the amenities clubhouse with features including a pool, hot tubs, steam rooms, fitness centre, theatre and plenty of space to relax and lounge with your friends. Underground parking and additional storage complete the property. Close to numerous trails and Stewart Creek golf course.
Location
Province AB
County Bighorn No. 8, M.d. Of
Zoning R3-SC
Direction W
Interior
Interior Features Ceiling Fan(s), Closet Organizers, Granite Counters, High Ceilings, Open Floorplan, Recreation Facilities, See Remarks, Walk-In Closet(s)
Heating Hot Water
Cooling None
Flooring Carpet, Hardwood, Tile
Fireplaces Number 1
Fireplaces Type Gas
Appliance Dishwasher, Dryer, Microwave Hood Fan, Refrigerator, Washer
Laundry Laundry Room
Exterior
Garage Underground
Garage Description Underground
Community Features Clubhouse, Sidewalks, Street Lights, Walking/Bike Paths
Amenities Available Clubhouse, Elevator(s), Fitness Center, Parking, Party Room, Pool, Recreation Facilities, Snow Removal, Spa/Hot Tub, Trash, Visitor Parking
Porch Balcony(s), Deck
Exposure W
Total Parking Spaces 2
Building
Story 4
Architectural Style Apartment
Level or Stories Multi Level Unit
Structure Type Stone,Wood Siding
Others
HOA Fee Include Amenities of HOA/Condo,Common Area Maintenance,Insurance,Maintenance Grounds,Parking,Professional Management,Reserve Fund Contributions,Sewer,Snow Removal,Trash,Water
Restrictions None Known
Tax ID 56494518
Ownership Private
Pets Description Restrictions
Read Less Info
Want to know what your home might be worth? Contact us for a FREE valuation!

Our team is ready to help you sell your home for the highest possible price ASAP
GET MORE INFORMATION

Agent | License ID: LDKATOCAN






