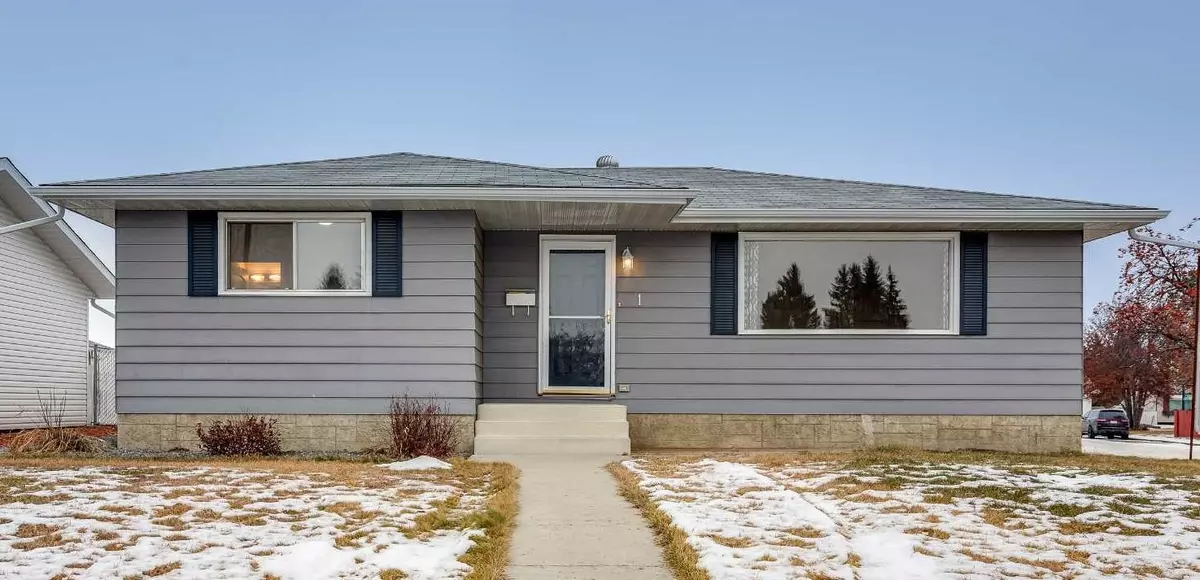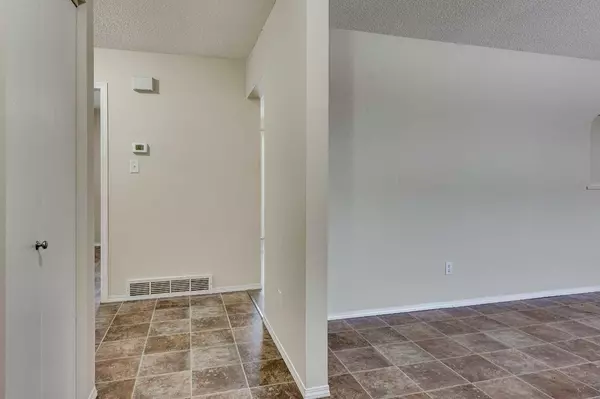$330,000
$325,000
1.5%For more information regarding the value of a property, please contact us for a free consultation.
4 Beds
3 Baths
1,194 SqFt
SOLD DATE : 12/29/2023
Key Details
Sold Price $330,000
Property Type Single Family Home
Sub Type Detached
Listing Status Sold
Purchase Type For Sale
Square Footage 1,194 sqft
Price per Sqft $276
Subdivision Oriole Park
MLS® Listing ID A2097158
Sold Date 12/29/23
Style Bungalow
Bedrooms 4
Full Baths 3
Originating Board Central Alberta
Year Built 1971
Annual Tax Amount $3,317
Tax Year 2023
Lot Size 8,020 Sqft
Acres 0.18
Property Description
Fantastic family home located in a mature area on a corner lot across from green space. This bright cheery 4 bedroom, 3 bathroom home offers functionality and is the perfect space for entertaining. The large window in the living room not only allows for an abundance of natural light but also provides views of the green space. Enjoy family get togethers in the updated kitchen / dining room area with patio doors leading to a new with access to the the new deck, perfect for summer BBQs and outdoor gatherings. Three well appointed bedrooms up, primary with 3 pc ensuite, additional 3 pc bathroom on main. The downstairs offers a spacious family room, additional bedroom, 4 pc bathroom, large storage room and utility room with laundry. The mature landscaped yard is partially fenced, has a 29X20 Garage (2020) with 8' overhead door, concrete floor, 220 wiring, back alley access and offers RV parking. Renovations on this home over the years include major kitchen renovation adding white cabinets, window over the sink, tiled backsplash and stainless appliances. Additional bathroom on main floor (3pc ensuite) professionally installed. High efficiency hot water tank, updated plumbing, new breaker box. Additional insulation in exterior basement walls, new drywall in majority of basement, updated flooring, paint and trim. Pressure-treated wood deck with aluminum railing and garage in 2020
With move-in ready conditions, you can be settled in and celebrating Christmas in your new home!
Location
Province AB
County Red Deer
Zoning R1
Direction S
Rooms
Basement Finished, Full
Interior
Interior Features See Remarks
Heating Forced Air, Natural Gas
Cooling None
Flooring Laminate, Linoleum
Appliance Microwave Hood Fan, Refrigerator, Stove(s), Washer/Dryer
Laundry In Basement
Exterior
Garage Double Garage Detached
Garage Spaces 2.0
Garage Description Double Garage Detached
Fence Fenced
Community Features Playground, Schools Nearby, Shopping Nearby, Sidewalks, Street Lights
Roof Type Asphalt Shingle
Porch Deck
Lot Frontage 47.0
Exposure S
Total Parking Spaces 2
Building
Lot Description City Lot, Corner Lot, Irregular Lot, Landscaped
Foundation Poured Concrete
Architectural Style Bungalow
Level or Stories One
Structure Type Wood Frame,Wood Siding
Others
Restrictions None Known
Tax ID 83335080
Ownership Private
Read Less Info
Want to know what your home might be worth? Contact us for a FREE valuation!

Our team is ready to help you sell your home for the highest possible price ASAP
GET MORE INFORMATION

Agent | License ID: LDKATOCAN






