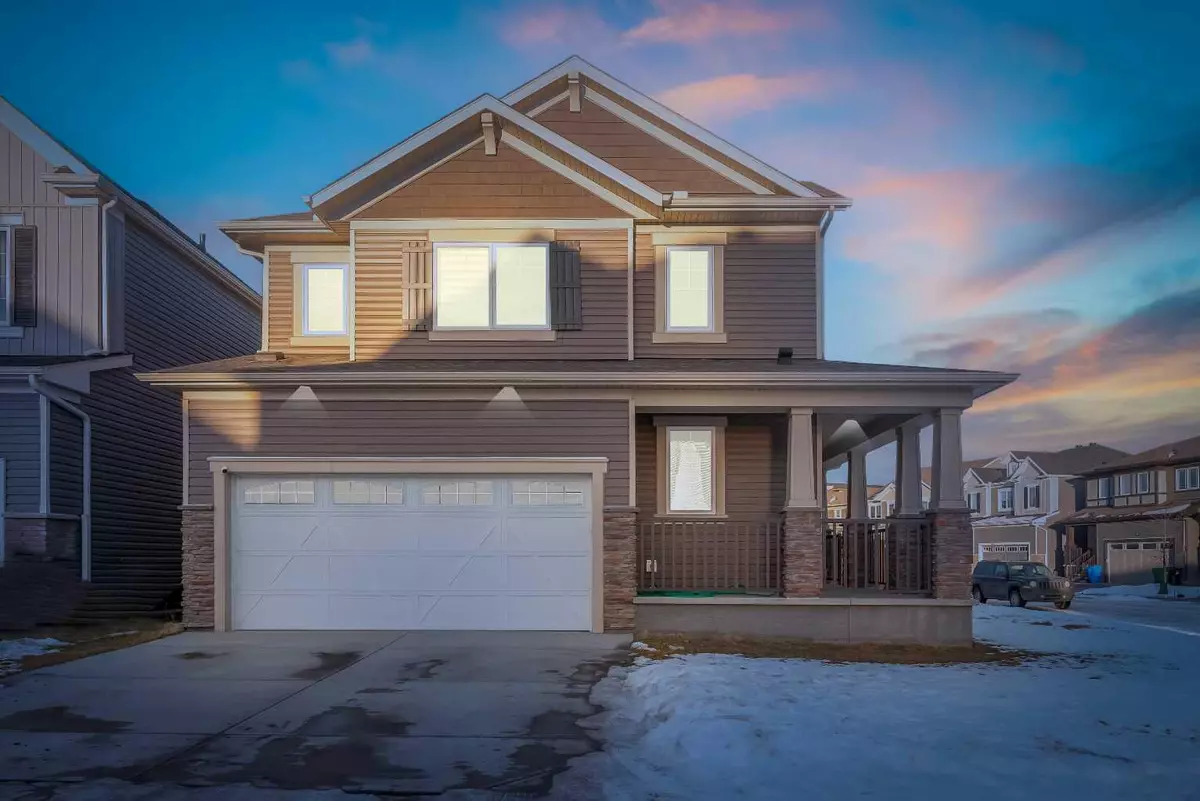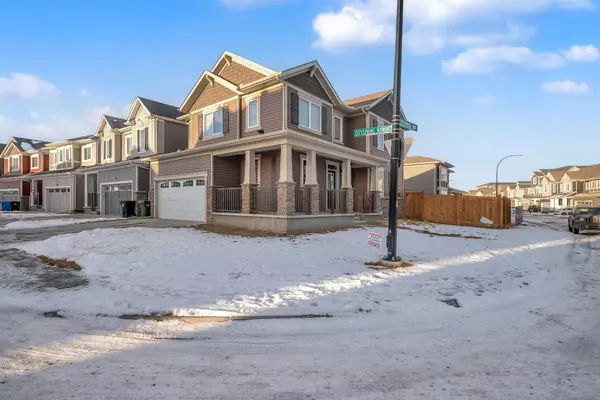$690,000
$699,900
1.4%For more information regarding the value of a property, please contact us for a free consultation.
3 Beds
3 Baths
1,938 SqFt
SOLD DATE : 12/29/2023
Key Details
Sold Price $690,000
Property Type Single Family Home
Sub Type Detached
Listing Status Sold
Purchase Type For Sale
Square Footage 1,938 sqft
Price per Sqft $356
Subdivision Cityscape
MLS® Listing ID A2097983
Sold Date 12/29/23
Style 2 Storey
Bedrooms 3
Full Baths 2
Half Baths 1
Originating Board Calgary
Year Built 2022
Annual Tax Amount $4,012
Tax Year 2023
Lot Size 4,144 Sqft
Acres 0.1
Property Description
Welcome to 203 Cityspring Way NE, a stunning residence waiting to be your next home. This Mattamy built Monarch Model offers everything that you have been looking for. AMENITIES RICH PRIME LOCATION | LOTS OF UPGRADES FROM BUILDER STANDARDS | DOUBLE ATTACHED GARAGE | 3 BEDS | 2.5 BATHS | 4144 Sq. Ft. R-G ZONED CORNER LOT | LOTS OF WINDOWS FOR NATURAL LIGHT | LOTS OF PARKING SPACE | FULLY FENCED LOT | WALKING DISTANCE TO CITYSCAPE WETLAND – NATURE RIGHT AT YOUR DOORSTEP | COMPETITIVE MARKET PRICE. Why buy new and pay for all the upgrades, landscaping, fencing & window blinds, when you can get this August 2022 built property that has everything already done for you, offering practical layout & upgrades that your family will ever need. Starting from the main floor, you get an OPEN-CONCEPT LAYOUT that seamlessly integrates living, dining & kitchen area with side tucked mudroom and guest bathroom, providing a spacious and inviting atmosphere for gatherings. Check the UPGRADED FIREPLACE AND TO THE CEILING TILED FEATURE WALL adding charm to your living room. The kitchen is a chef’s dream, UPGRADED WITH QUARTZ COUNTERTOPS, GAS RANGE, CHIMNEY HOOD FAN, to the ceiling backsplash, extra added cabinetry and DUAL SINK ON THE SIDE COUNTERTOP keeping your island neat & clean for cooking & dining needs. You also get a pantry offering further storage space to your main kitchen. Upper level features an OPEN FAMILY ROOM, 3 bedrooms, 2 full bathrooms, WALK-IN LAUNDRY and additional storage closet. Check the oversized primary bedroom and UPGRADED 4-PIECE ENSUITE FEATURING DOUBLE VANITY, FULL WIDTH MIRROR, STANDING SHOWER & STUNNING BLACK TILES. The other 2 bedrooms are nicely sized and placed apart from each other for the much-needed privacy. The upstairs hallway also offers an ADDITIONAL BENCH WITH EAST FACING WINDOW to sit, relax & enjoy sunrise. Basement comes with 2 egress sized windows and provides 736 Sq. Ft. of unfinished space to accommodate future development. Due to R-G zoning of the property, you can develop legal suite (subject to City of Calgary approval). Offering further peace of mind, you still have the ALBERTA NEW HOME WARRANTY REMAINING ON THIS PROPERTY. Beyond the impeccable interior, the outdoor spaces are equally impressive. The CORNER LOT ENSURES A LARGER YARD FOR OUTDOOR ACTIVITIES, while the front double attached garage adds convenience to your daily routine. The amenity rich prime LOCATION OF THE PROPERTY OFFERS PERFECT BLEND OF CONVENIENCE & NATURE. A few minutes drive and you have ACCESS TO ALL THE RETAIL AMENITIES ON COUNTRY HILLS BLVD & METIS TRAIL. Located at few steps, Cityscape Wetland, provides your family an access to walking trails & green space. With lots of bus transit stops nearby, connectivity is a breeze from this location. Not to miss, in addition to existing nearby schools in Skyview & Saddle Ridge, there 3 new proposed school sites close by. Check 3D tour and don’t miss the opportunity to make 203 Cityspring Way NE your next dream home.
Location
Province AB
County Calgary
Area Cal Zone Ne
Zoning R-G
Direction SW
Rooms
Basement Full, Unfinished
Interior
Interior Features Double Vanity, Kitchen Island, No Animal Home, No Smoking Home, Open Floorplan, Quartz Counters
Heating Forced Air, Natural Gas
Cooling None
Flooring Carpet, Ceramic Tile, Vinyl Plank
Fireplaces Number 1
Fireplaces Type Decorative, Electric, Living Room
Appliance Dishwasher, Dryer, Gas Range, Microwave, Range Hood, Refrigerator, Washer
Laundry Upper Level
Exterior
Garage Additional Parking, Double Garage Attached, Driveway, Garage Door Opener, Insulated
Garage Spaces 2.0
Garage Description Additional Parking, Double Garage Attached, Driveway, Garage Door Opener, Insulated
Fence Fenced
Community Features Park, Playground, Schools Nearby, Shopping Nearby, Sidewalks, Walking/Bike Paths
Roof Type Asphalt Shingle
Porch None
Lot Frontage 31.89
Total Parking Spaces 4
Building
Lot Description Back Yard, Corner Lot
Foundation Poured Concrete
Architectural Style 2 Storey
Level or Stories Two
Structure Type Concrete,Stone,Vinyl Siding,Wood Frame
Others
Restrictions Restrictive Covenant,Utility Right Of Way
Tax ID 83119344
Ownership Private
Read Less Info
Want to know what your home might be worth? Contact us for a FREE valuation!

Our team is ready to help you sell your home for the highest possible price ASAP
GET MORE INFORMATION

Agent | License ID: LDKATOCAN






