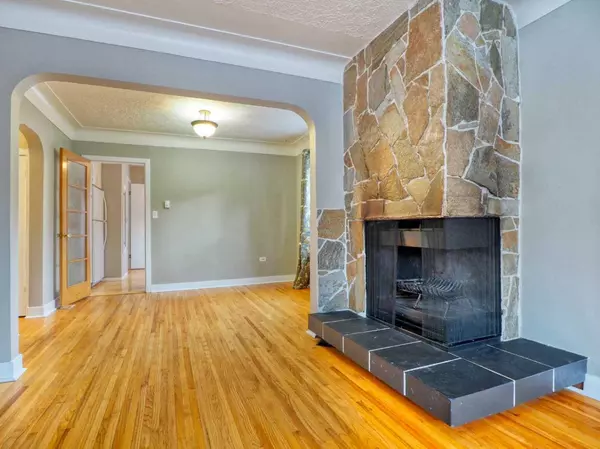$289,900
$289,900
For more information regarding the value of a property, please contact us for a free consultation.
3 Beds
2 Baths
910 SqFt
SOLD DATE : 12/29/2023
Key Details
Sold Price $289,900
Property Type Single Family Home
Sub Type Detached
Listing Status Sold
Purchase Type For Sale
Square Footage 910 sqft
Price per Sqft $318
Subdivision Woodlea
MLS® Listing ID A2098979
Sold Date 12/29/23
Style Bungalow
Bedrooms 3
Full Baths 2
Originating Board Central Alberta
Year Built 1952
Annual Tax Amount $3,144
Tax Year 2023
Lot Size 6,500 Sqft
Acres 0.15
Property Description
Here's a great starter home with character and a beautiful location you can be proud of! This cute home and its location backing onto the wooded area of Woodlea Park/playground will be the envy of your friends. Upgrades over the years include newer basement renovation, vinyl basement windows, updated wiring and plumbing, and upgraded insulation. The bright main floor has the original hardwood flooring refinished and in beautiful shape. The living room is bright and spacious with a door separating it from the entrance and there's a stone-faced, 2-sided, corner wood fireplace to warm those winter nights. Through the living room, you pass through the bright and charming formal dining room on your way to the kitchen with a view. The kitchen has a large bay window where you can enjoy the pretty view of your treed yard and the wooded area across the alley. There are few properties backing onto the woods in the city, a smart buyer will understand the value. Upstairs there are two spacious bedrooms and downstairs there's a third. As a bonus, the home has a lower-level kitchen that's great if you want to offset today's higher cost of living. Out back there is a single-attached garage that needs a little work but in the summer the backyard will have you feeling as though you're camping with wildlife often meandering by.
Location
Province AB
County Red Deer
Zoning R1
Direction W
Rooms
Basement Separate/Exterior Entry, Finished, Full, Suite
Interior
Interior Features Laminate Counters, No Smoking Home, Recessed Lighting, Separate Entrance, Storage, Suspended Ceiling, Vinyl Windows, Walk-In Closet(s), Wood Windows
Heating Forced Air, Natural Gas
Cooling None
Flooring Hardwood, Laminate, Tile
Fireplaces Number 1
Fireplaces Type Double Sided, Raised Hearth, Stone, Wood Burning
Appliance Dishwasher, Dryer, Electric Stove, Refrigerator, Washer
Laundry In Basement
Exterior
Garage Driveway, Gravel Driveway, Single Garage Attached
Garage Spaces 1.0
Garage Description Driveway, Gravel Driveway, Single Garage Attached
Fence Partial
Community Features Park, Playground, Schools Nearby, Shopping Nearby, Sidewalks, Street Lights, Walking/Bike Paths
Roof Type Asphalt Shingle
Porch Patio
Lot Frontage 49.97
Exposure W
Total Parking Spaces 3
Building
Lot Description Back Lane, Back Yard, Backs on to Park/Green Space, City Lot, Front Yard, Lawn, Landscaped, Street Lighting, Rectangular Lot, Treed
Foundation Poured Concrete
Architectural Style Bungalow
Level or Stories One
Structure Type Concrete,Stucco,Wood Frame
Others
Restrictions None Known
Tax ID 83312637
Ownership Private
Read Less Info
Want to know what your home might be worth? Contact us for a FREE valuation!

Our team is ready to help you sell your home for the highest possible price ASAP
GET MORE INFORMATION

Agent | License ID: LDKATOCAN






