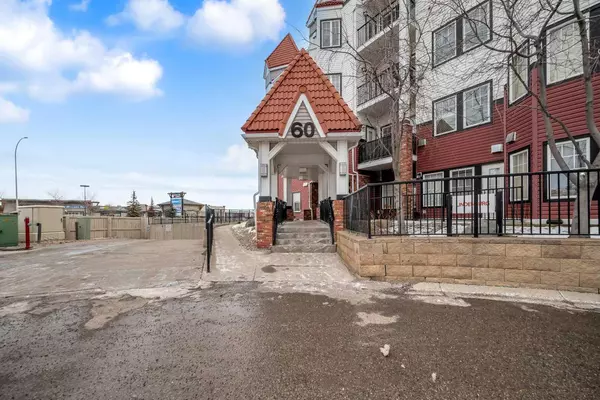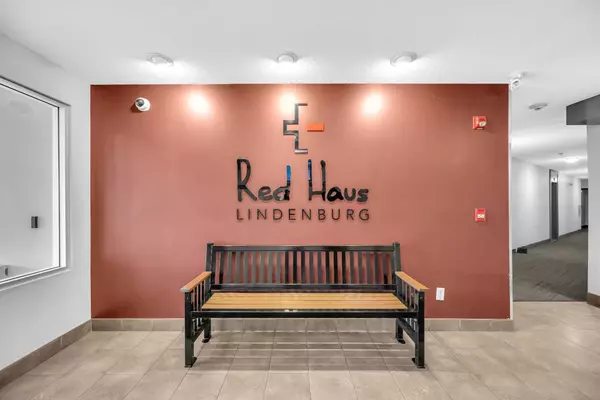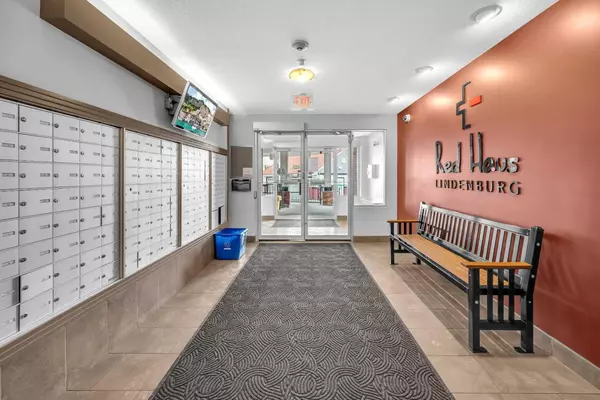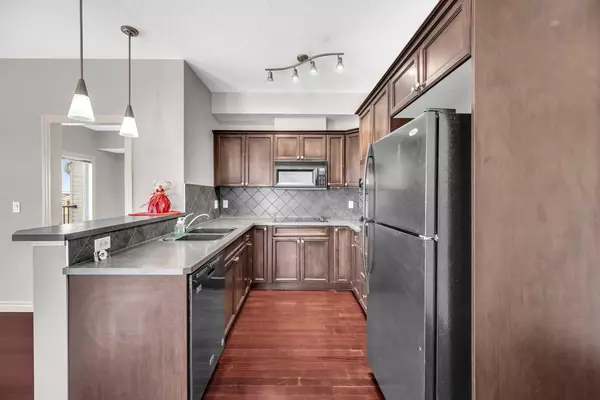$315,000
$314,990
For more information regarding the value of a property, please contact us for a free consultation.
2 Beds
2 Baths
890 SqFt
SOLD DATE : 12/28/2023
Key Details
Sold Price $315,000
Property Type Condo
Sub Type Apartment
Listing Status Sold
Purchase Type For Sale
Square Footage 890 sqft
Price per Sqft $353
Subdivision Royal Oak
MLS® Listing ID A2097673
Sold Date 12/28/23
Style Apartment
Bedrooms 2
Full Baths 2
Condo Fees $511/mo
Originating Board Calgary
Year Built 2007
Annual Tax Amount $1,465
Tax Year 2023
Property Description
Welcome to the Gorgeous apartment property available for sale on TOP FLOOR! Located on Royal Oak nw. One of the largest unit in the Plaza. which has 2 Beds, 2 Baths, 1 underground heated Titled parking & titled storage. Brand new carpets, brand new dishwasher, newly Painted throughout the unit, Polished hardwood flooring, built in bosch cooktop, built-in oven, 9 Feet ceilings, separate bike storage, Amazing balcony view in front of the Royal oak centre. Large bay windows floor to ceiling height with plenty of natural sunlight. This condo is perfect for a professional couple, Investors, First time buyers, or family looking to live in this amazing community of Royal oak. also this apartment has a own Gym Available for the owners to keep you Fit. Located just across a huge shopping complex consisting of doctors offices, shoppers drug mart physiotherapy and chiro offices, pet clinic ,Gas Stations and numerous restaurants.schools from elementary to middle school. Royal Oak Northwest is conveniently located covering your wide area from YMCA upto government offices. The condo board takes care of snow removal and maintenance of the external area. So you are blessed with hassle-free living. There is a party hall with low rental for birthday celebrations in the complex. To top it all, the condo board will be run by the owners with a dedicated general manager on site to attend to owners services right away.
Location
Province AB
County Calgary
Area Cal Zone Nw
Zoning M-C2 d185
Direction SW
Interior
Interior Features Breakfast Bar, High Ceilings, No Animal Home, No Smoking Home
Heating Baseboard
Cooling None
Flooring Carpet, Ceramic Tile, Hardwood
Appliance Built-In Electric Range, Built-In Oven, Dishwasher, Microwave Hood Fan, Refrigerator, Washer/Dryer
Laundry In Unit
Exterior
Garage Underground
Garage Description Underground
Community Features Park, Playground, Pool, Schools Nearby, Shopping Nearby, Sidewalks, Street Lights, Walking/Bike Paths
Amenities Available Fitness Center, Recreation Room
Porch Balcony(s)
Exposure NW
Total Parking Spaces 1
Building
Story 4
Architectural Style Apartment
Level or Stories Single Level Unit
Structure Type Brick,Vinyl Siding,Wood Frame
Others
HOA Fee Include Common Area Maintenance,Heat,Maintenance Grounds,Professional Management,Reserve Fund Contributions,Sewer,Snow Removal,Water
Restrictions Board Approval
Ownership Other
Pets Description Restrictions
Read Less Info
Want to know what your home might be worth? Contact us for a FREE valuation!

Our team is ready to help you sell your home for the highest possible price ASAP
GET MORE INFORMATION

Agent | License ID: LDKATOCAN






