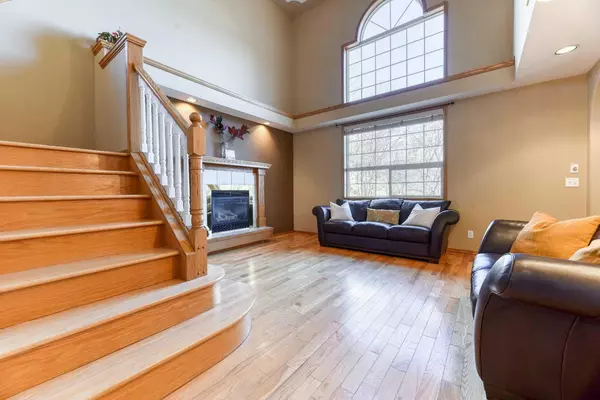$510,000
$535,000
4.7%For more information regarding the value of a property, please contact us for a free consultation.
3 Beds
3 Baths
1,776 SqFt
SOLD DATE : 12/28/2023
Key Details
Sold Price $510,000
Property Type Single Family Home
Sub Type Detached
Listing Status Sold
Purchase Type For Sale
Square Footage 1,776 sqft
Price per Sqft $287
Subdivision Cambridge Glen
MLS® Listing ID A2095860
Sold Date 12/28/23
Style 2 Storey
Bedrooms 3
Full Baths 2
Half Baths 1
Originating Board Calgary
Year Built 1994
Annual Tax Amount $3,467
Tax Year 2023
Lot Size 6,243 Sqft
Acres 0.14
Property Description
Welcome to the charming neighbourhood of Cambridge Glen, where this family friendly home beckons you into a world of comfort and spacious living. The inviting front porch sets the tone for memorable evenings admiring sunsets. Boasting 3 bedrooms, a versatile den, 2.5 bathrooms, and just over 2500 SQFT of developed living space, this residence caters to your families every need. Entering, you are greeted by a spacious foyer leading to a soaring ceiling in the living room, suffused with natural light that radiates warmth, whether entertaining or enjoying quiet moments by the gas fireplace. The kitchen, adorned with quartz countertops and a basin sink, seamlessly connects to the dining area and a breakfast bar. Ascend upstairs to discover a newly painted primary bedroom with a four piece bathroom featuring a serene soaker tub, accompanied by two well-sized bedrooms and an additional 4-piece bath. The lower level offers a versatile space for recreation or relaxation, including a den ideal for a home office or playroom. The fully fenced yard is a haven for outdoor gatherings, complete with a gazebo-equipped deck perfect for BBQs. As you step out your back gate you’re greeted by green space, a park, and direct access to Strathmore’s scenic pathway system. Seize the chance to make this inviting 2-storey abode your own and create lasting memories!
Location
Province AB
County Wheatland County
Zoning R1
Direction W
Rooms
Basement Full, Partially Finished
Interior
Interior Features Ceiling Fan(s), Central Vacuum, Chandelier, Closet Organizers, Jetted Tub, Pantry, Quartz Counters, Soaking Tub, Vaulted Ceiling(s), Vinyl Windows
Heating Forced Air, Natural Gas
Cooling Central Air
Flooring Carpet, Hardwood, Linoleum, Tile
Fireplaces Number 1
Fireplaces Type Gas, Living Room, Mantle
Appliance Central Air Conditioner, Dishwasher, Electric Stove, Garage Control(s), Range Hood, Refrigerator, Washer/Dryer, Window Coverings
Laundry Laundry Room, Main Level
Exterior
Garage Double Garage Attached, Garage Door Opener, Garage Faces Front, Heated Garage
Garage Spaces 2.0
Garage Description Double Garage Attached, Garage Door Opener, Garage Faces Front, Heated Garage
Fence Fenced
Community Features Park, Playground, Pool, Schools Nearby, Shopping Nearby, Sidewalks, Street Lights
Roof Type Asphalt Shingle
Porch Deck, Porch
Lot Frontage 17.26
Total Parking Spaces 4
Building
Lot Description Back Yard, Fruit Trees/Shrub(s), Gazebo, Lawn, No Neighbours Behind, Landscaped, Street Lighting, Underground Sprinklers
Foundation Poured Concrete
Architectural Style 2 Storey
Level or Stories Two
Structure Type Stucco
Others
Restrictions Utility Right Of Way
Tax ID 84795223
Ownership Private
Read Less Info
Want to know what your home might be worth? Contact us for a FREE valuation!

Our team is ready to help you sell your home for the highest possible price ASAP
GET MORE INFORMATION

Agent | License ID: LDKATOCAN






