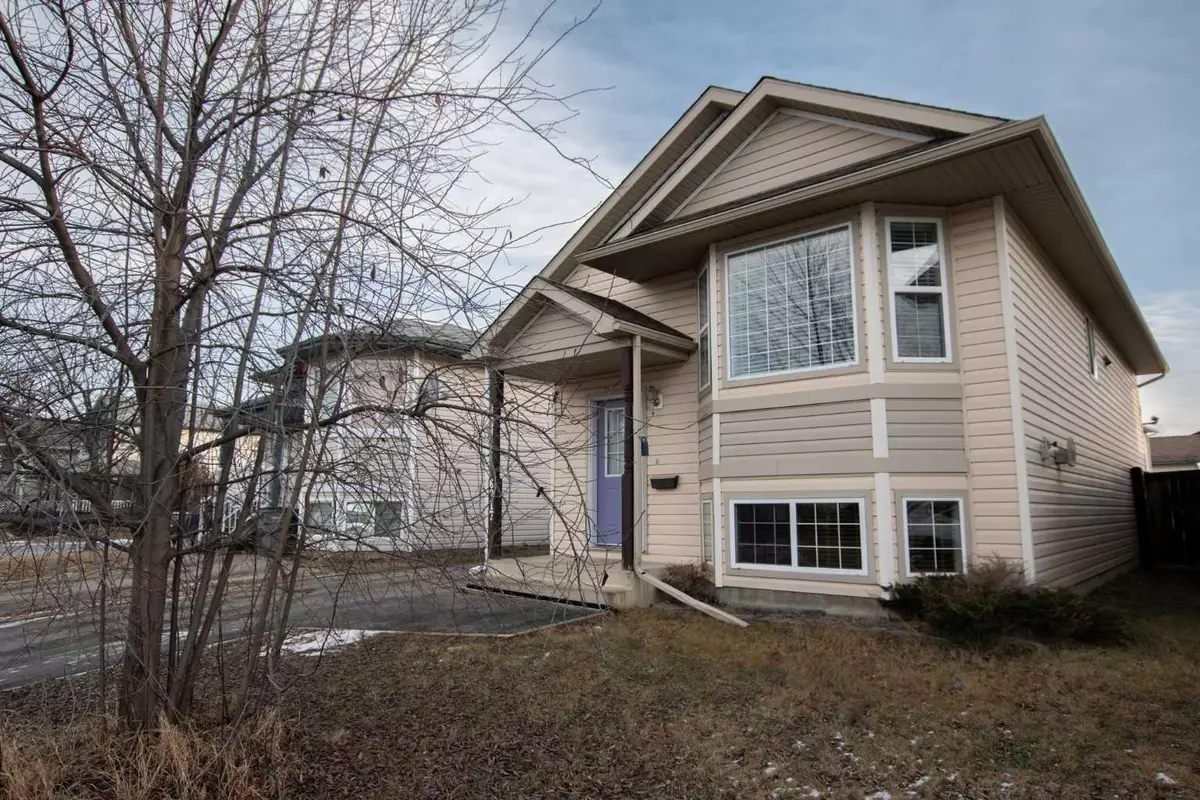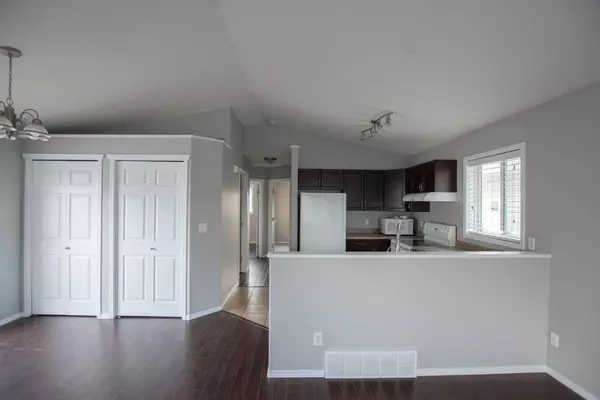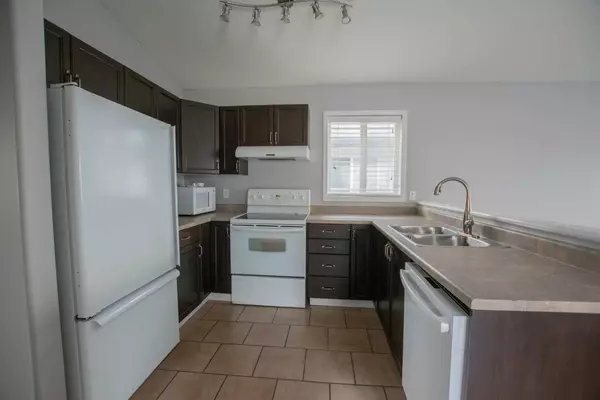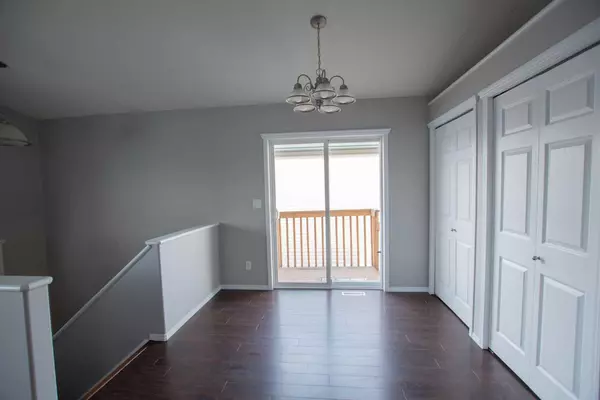$278,750
$278,750
For more information regarding the value of a property, please contact us for a free consultation.
3 Beds
2 Baths
814 SqFt
SOLD DATE : 12/28/2023
Key Details
Sold Price $278,750
Property Type Single Family Home
Sub Type Detached
Listing Status Sold
Purchase Type For Sale
Square Footage 814 sqft
Price per Sqft $342
Subdivision Countryside South
MLS® Listing ID A2098198
Sold Date 12/28/23
Style Bi-Level
Bedrooms 3
Full Baths 2
Originating Board Grande Prairie
Year Built 2003
Annual Tax Amount $3,101
Tax Year 2023
Lot Size 4,323 Sqft
Acres 0.1
Lot Dimensions 38.0 x 112.6 x 39.4 x 111.5
Property Description
This delightful home is not just a property; it's an opportunity to embrace a lifestyle of comfort and convenience. Situated in the family-friendly community of Countryside South, this homes close proximity to a children's playground, makes it an ideal haven for families with young ones. Boasting 3 bedrooms and 2 bathrooms, this bi-level home is designed to accommodate the needs of a growing family or those seeking a comfortable space. The upstairs area has been freshly painted, creating a bright and inviting ambiance. The kitchen offers beautiful cabinetry and a raised eating bar overlooking the spacious living room. The primary bedroom is a generous size and features new carpeting. Downstairs has been nicely developed into a huge family room, laundry area, 3pc bathroom and large bedroom complete with a walk in closet. Equipped with air conditioning, this home ensures a comfortable living environment in the summer months. The backyard is fully fenced, landscaped plus backs onto an easement, offering additional privacy. The driveway easily accommodates 2 cars with access to the backyard. This home is move in ready with immediate possession available. Your dream of settling into a new home can become a reality sooner than you think.
Location
Province AB
County Grande Prairie
Zoning RS
Direction W
Rooms
Basement Finished, Full
Interior
Interior Features Kitchen Island, No Animal Home, No Smoking Home, Open Floorplan, Storage, Vaulted Ceiling(s), Walk-In Closet(s)
Heating Forced Air, Natural Gas
Cooling Central Air
Flooring Carpet, Laminate, Tile
Appliance Central Air Conditioner, Dishwasher, Electric Stove, Refrigerator, Washer/Dryer, Window Coverings
Laundry In Basement
Exterior
Garage On Street, Parking Pad
Garage Description On Street, Parking Pad
Fence Fenced
Community Features Park, Sidewalks, Street Lights
Roof Type Asphalt Shingle
Porch Deck, Patio
Lot Frontage 38.0
Total Parking Spaces 2
Building
Lot Description Back Yard, Few Trees, Front Yard, Lawn, Landscaped, Rectangular Lot
Foundation Poured Concrete
Architectural Style Bi-Level
Level or Stories Bi-Level
Structure Type Vinyl Siding
Others
Restrictions None Known
Tax ID 83547886
Ownership Other
Read Less Info
Want to know what your home might be worth? Contact us for a FREE valuation!

Our team is ready to help you sell your home for the highest possible price ASAP
GET MORE INFORMATION

Agent | License ID: LDKATOCAN






