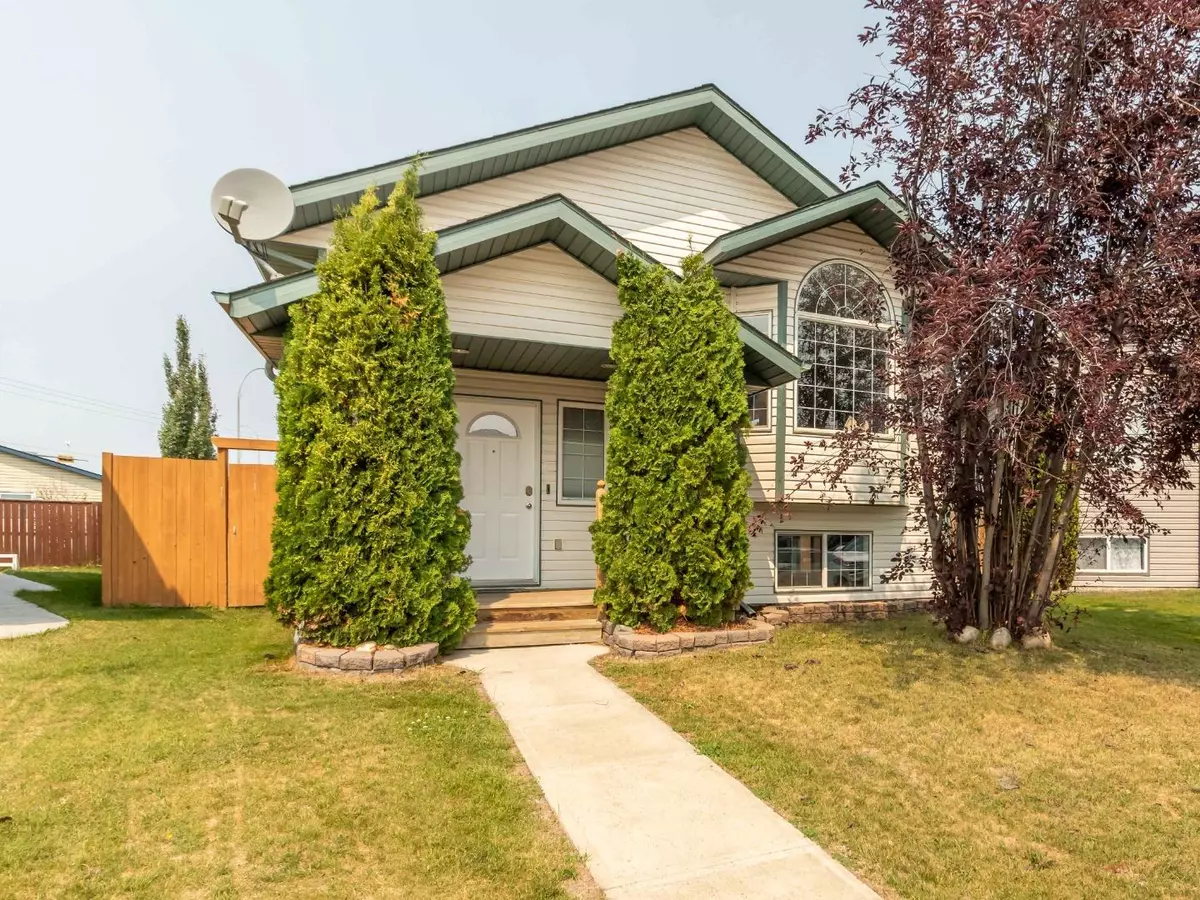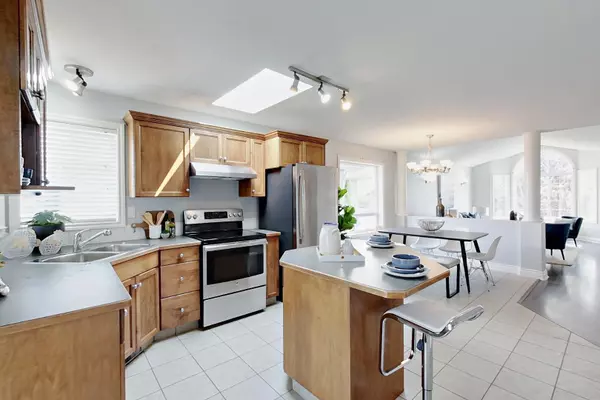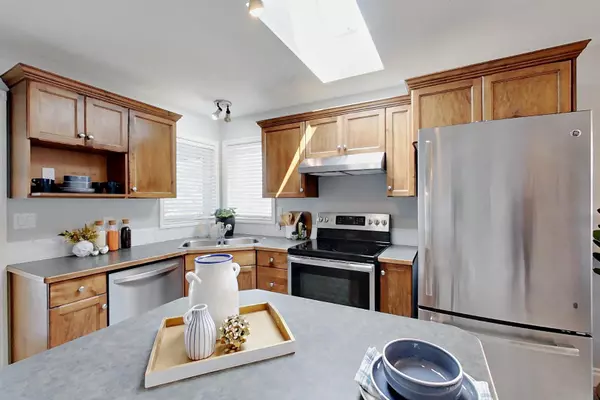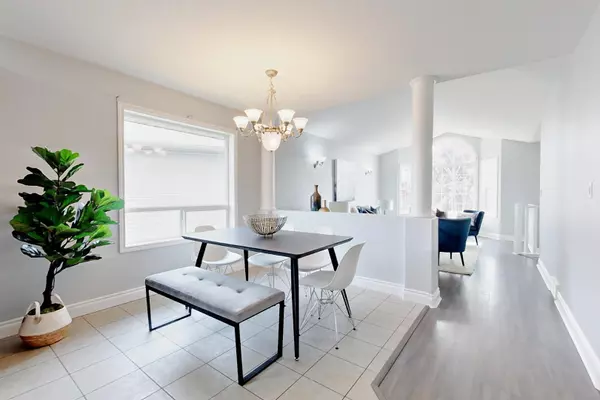$321,500
$324,900
1.0%For more information regarding the value of a property, please contact us for a free consultation.
4 Beds
3 Baths
1,172 SqFt
SOLD DATE : 12/28/2023
Key Details
Sold Price $321,500
Property Type Single Family Home
Sub Type Detached
Listing Status Sold
Purchase Type For Sale
Square Footage 1,172 sqft
Price per Sqft $274
Subdivision Kentwood West
MLS® Listing ID A2097662
Sold Date 12/28/23
Style Bi-Level
Bedrooms 4
Full Baths 3
Originating Board Central Alberta
Year Built 2002
Annual Tax Amount $3,288
Tax Year 2023
Lot Size 8,048 Sqft
Acres 0.18
Property Description
HUGE PIE LOT! Welcome to this 4 bedroom, 3 bath home in a quiet close with space inside and out for everyone! This open concept bilevel is perfect for the family with high ceilings and tiled floor in the entrance and up to the large living room and kitchen complete with an island and corner sink. The private deck out back off of the kitchen is great for BBQ'ing and enjoying the gigantic yard, fire pit, shed, and convenient gate to store the boat or RV. There are 3 bedrooms on the main floor with the master having a 3 piece ensuite plus another 4 piece bath. Downstairs is wide open with the family room ready for the ping pong table, media space, office or all of the above! There is another great bedroom plus another 4 piece bath. No lack of space in this home! Immediate possession is available!
Location
Province AB
County Red Deer
Zoning R1
Direction NE
Rooms
Basement Finished, Full
Interior
Interior Features Skylight(s), Vaulted Ceiling(s)
Heating Forced Air
Cooling None
Flooring Carpet, Laminate, Tile
Appliance Dishwasher, Dryer, Refrigerator, Stove(s), Washer
Laundry In Basement
Exterior
Garage Off Street
Garage Description Off Street
Fence Fenced
Community Features Schools Nearby, Shopping Nearby, Sidewalks, Street Lights
Roof Type Asphalt Shingle
Porch Deck, Front Porch
Lot Frontage 29.0
Total Parking Spaces 2
Building
Lot Description Back Lane, Street Lighting
Foundation Poured Concrete
Architectural Style Bi-Level
Level or Stories Bi-Level
Structure Type Manufactured Floor Joist,Vinyl Siding,Wood Frame
Others
Restrictions None Known
Tax ID 83340318
Ownership Private
Read Less Info
Want to know what your home might be worth? Contact us for a FREE valuation!

Our team is ready to help you sell your home for the highest possible price ASAP
GET MORE INFORMATION

Agent | License ID: LDKATOCAN






