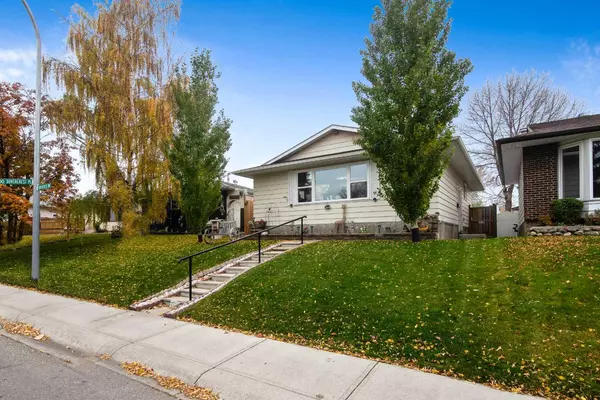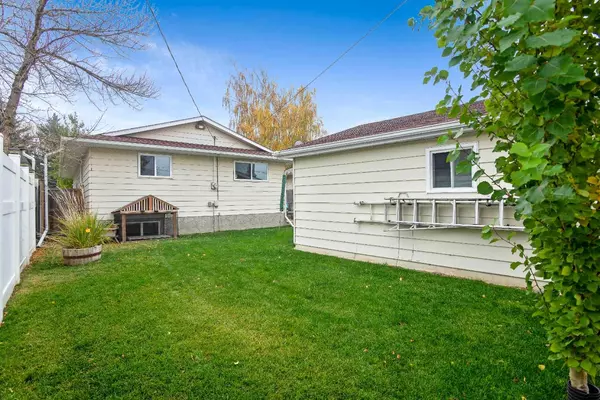$505,000
$519,900
2.9%For more information regarding the value of a property, please contact us for a free consultation.
4 Beds
2 Baths
1,014 SqFt
SOLD DATE : 12/27/2023
Key Details
Sold Price $505,000
Property Type Single Family Home
Sub Type Detached
Listing Status Sold
Purchase Type For Sale
Square Footage 1,014 sqft
Price per Sqft $498
Subdivision Dover
MLS® Listing ID A2087254
Sold Date 12/27/23
Style Bungalow
Bedrooms 4
Full Baths 2
Originating Board Calgary
Year Built 1972
Annual Tax Amount $2,392
Tax Year 2023
Lot Size 3,883 Sqft
Acres 0.09
Property Description
TURN KEY - MOVE in READY. Welcome to your new home. Features a separate entrance .Where you can build secondary suite subject to approval and permitting by the city / municipality This charming property offers a perfect blend of comfort, convenience, and modern living with four bedrooms. This home has had a complete makeover with new paint, a new gutter guard, a new furnace, a new hot water tank, and a newly renovated kitchen. It is a chef's dream with modern finishes, plenty of counter space for meal preparation, and new triple-pane windows. Both bathrooms have been completely redone—all new hardwood floors and baseboards. The main floor has three bedrooms. The formal dining room is open to the new modern kitchen. The unique 5-piece washroom comes with a steam shower. The large living room is open to the kitchen. The basement is finished with a new 4-piece bathroom, one large bedroom with two newer windows, a large family room, and a large rec room. All electrical and TRIPLE PAIN windows have been replaced. There is a large oversized garage plus a large west-facing rear yard. All new appliances are still under warranty. This is a must-view home for any first-time buyer. Everything has been done, so move in and enjoy.
Location
Province AB
County Calgary
Area Cal Zone E
Zoning r1
Direction E
Rooms
Basement Finished, Full
Interior
Interior Features Ceiling Fan(s), Granite Counters, Jetted Tub, Kitchen Island, No Smoking Home, Separate Entrance, Vinyl Windows
Heating Forced Air, Natural Gas
Cooling None
Flooring Carpet, Ceramic Tile, Hardwood
Appliance Dishwasher, Electric Stove, Garage Control(s), Microwave Hood Fan, Refrigerator, Washer/Dryer, Window Coverings
Laundry In Basement
Exterior
Garage Alley Access, Double Garage Detached
Garage Spaces 2.0
Garage Description Alley Access, Double Garage Detached
Fence Fenced, None
Community Features Golf, Park, Playground, Schools Nearby, Shopping Nearby, Sidewalks, Street Lights, Walking/Bike Paths
Roof Type Asphalt
Porch None
Lot Frontage 35.76
Total Parking Spaces 2
Building
Lot Description Back Lane, Lawn, Landscaped, Street Lighting, Rectangular Lot
Foundation Poured Concrete
Architectural Style Bungalow
Level or Stories One
Structure Type Aluminum Siding
Others
Restrictions Airspace Restriction
Tax ID 82705128
Ownership Private
Read Less Info
Want to know what your home might be worth? Contact us for a FREE valuation!

Our team is ready to help you sell your home for the highest possible price ASAP
GET MORE INFORMATION

Agent | License ID: LDKATOCAN






