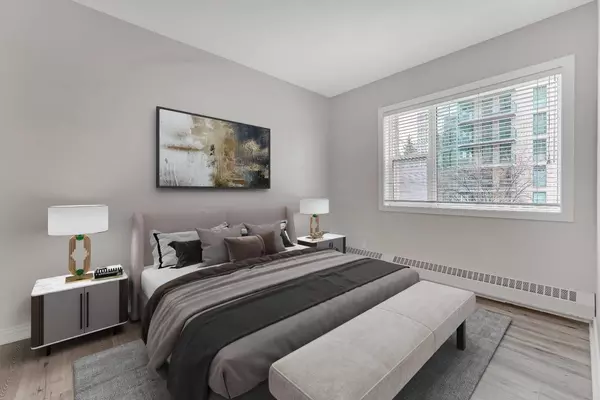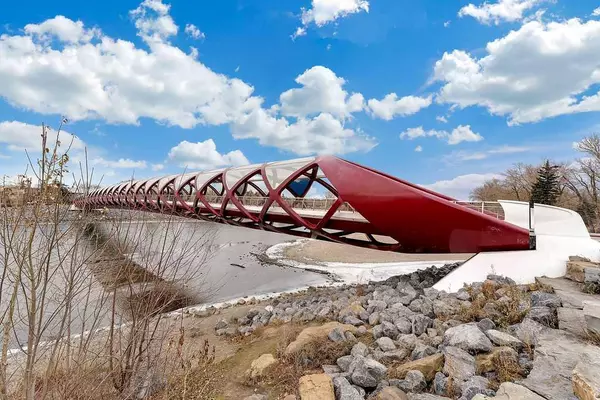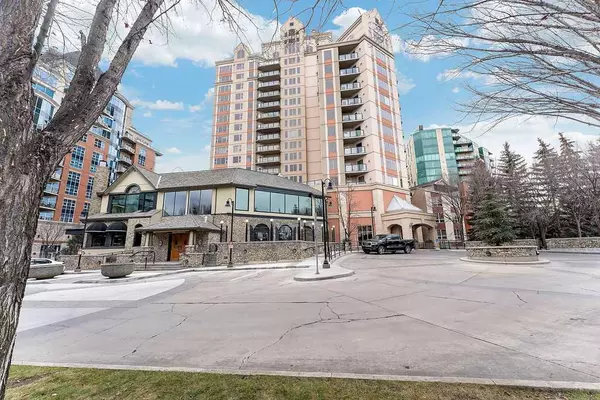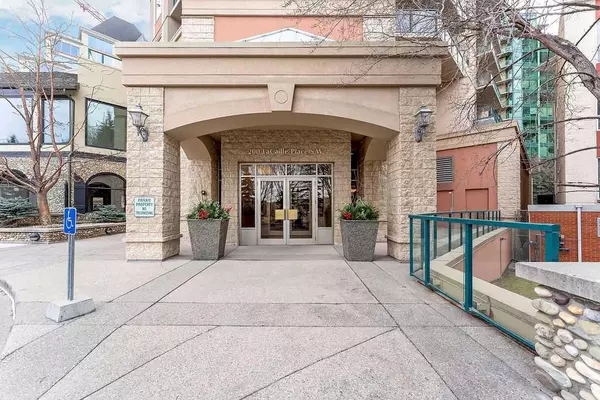$325,000
$330,000
1.5%For more information regarding the value of a property, please contact us for a free consultation.
1 Bed
1 Bath
779 SqFt
SOLD DATE : 12/27/2023
Key Details
Sold Price $325,000
Property Type Condo
Sub Type Apartment
Listing Status Sold
Purchase Type For Sale
Square Footage 779 sqft
Price per Sqft $417
Subdivision Eau Claire
MLS® Listing ID A2096805
Sold Date 12/27/23
Style High-Rise (5+)
Bedrooms 1
Full Baths 1
Condo Fees $661/mo
Originating Board Calgary
Year Built 1999
Annual Tax Amount $1,261
Tax Year 2023
Property Description
Welcome to your dream home in the prestigious Chateau La Caille Building! This exquisite 1 bed, 1 bath apartment is a perfect blend of upscale living and comfort. Step inside to discover fresh paint throughout, creating a bright and welcoming ambiance. The main living/dining/kitchen space is illuminated by new, recessed pot lighting throughout, ensuring every corner of this wonderful space sparkles.
The centerpiece of the living room is a stunning 2-sided fireplace, providing warmth and a cozy atmosphere for those relaxing evenings at home. The large premiere suite is a haven of tranquility, boasting a walkthrough closet that leads to the 5-piece bathroom, featuring top-of-the-line fixtures and finishes.
Convenience is key, and this apartment includes 1 titled parking stall, making city living hassle-free. Additionally, a titled storage unit offers ample space for your belongings. Experience the luxury of having a very friendly full-time concierge at your service, enhancing your living experience and ensuring peace of mind. Living in Chateau La Caille means having the best of Calgary at your doorstep. Embrace the vibrant urban lifestyle with easy access to over 30 restaurants and cafes. Stroll along the Bow River pathways, marvel at the iconic Calgary Peace Bridge, or unwind in the serene surroundings of Prince’s Island Park. For those seeking urban adventure, Kensington and Sunnyside are a short walk away, promising endless possibilities for dining, shopping, and entertainment. Don't miss this opportunity to reside in one of the city's most coveted buildings!
Location
Province AB
County Calgary
Area Cal Zone Cc
Zoning DC (pre 1P2007)
Direction N
Interior
Interior Features Breakfast Bar, Closet Organizers, Granite Counters, Jetted Tub, No Animal Home, No Smoking Home, Recessed Lighting, Walk-In Closet(s)
Heating Baseboard, Boiler
Cooling Central Air
Flooring Laminate, Linoleum, Tile
Fireplaces Number 1
Fireplaces Type Double Sided, Gas, Living Room, Mantle, Marble
Appliance Built-In Oven, Dishwasher, Dryer, Electric Cooktop, Microwave Hood Fan, Refrigerator, Washer, Window Coverings
Laundry In Unit, Laundry Room
Exterior
Garage Heated Garage, Parkade, Secured, Stall, Titled, Underground
Garage Spaces 1.0
Garage Description Heated Garage, Parkade, Secured, Stall, Titled, Underground
Community Features Park, Shopping Nearby, Sidewalks, Street Lights, Walking/Bike Paths
Amenities Available Bicycle Storage, Car Wash, Elevator(s), Parking, Secured Parking, Visitor Parking
Porch Balcony(s)
Exposure S
Total Parking Spaces 1
Building
Story 18
Architectural Style High-Rise (5+)
Level or Stories Single Level Unit
Structure Type Concrete
Others
HOA Fee Include Common Area Maintenance,Gas,Heat,Insurance,Maintenance Grounds,Parking,Professional Management,Reserve Fund Contributions,Security,Sewer,Snow Removal,Trash,Water
Restrictions Pet Restrictions or Board approval Required
Tax ID 82787510
Ownership Private
Pets Description Restrictions, Yes
Read Less Info
Want to know what your home might be worth? Contact us for a FREE valuation!

Our team is ready to help you sell your home for the highest possible price ASAP
GET MORE INFORMATION

Agent | License ID: LDKATOCAN






