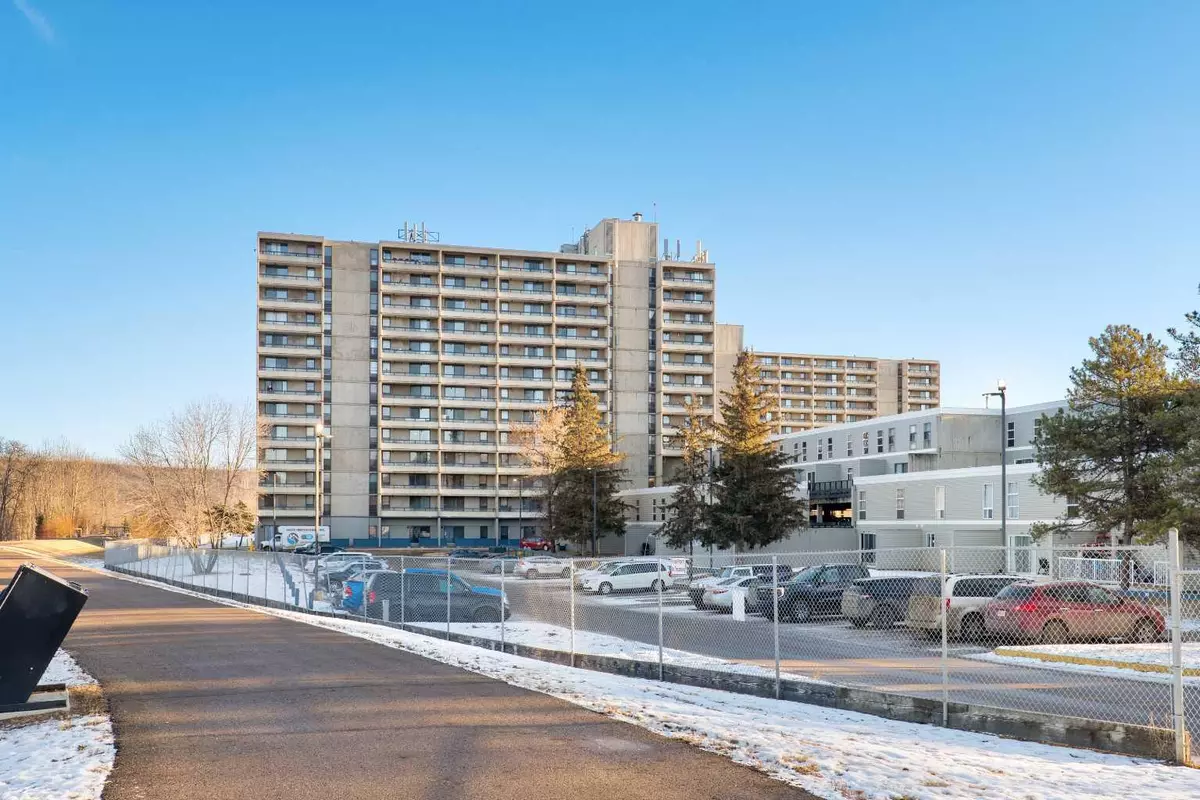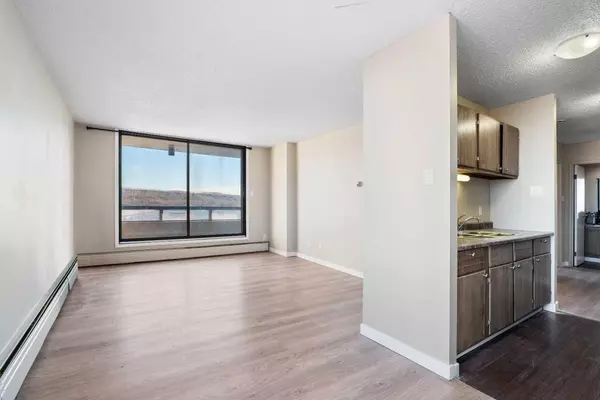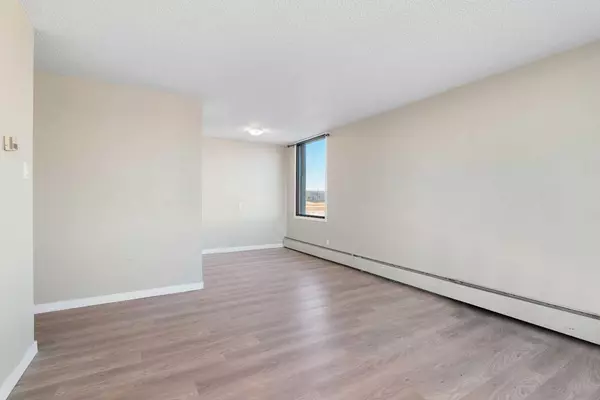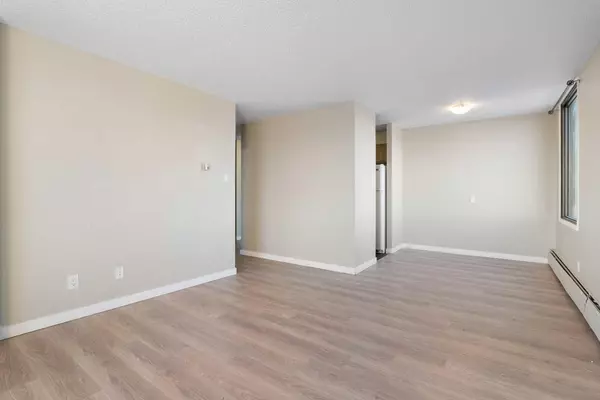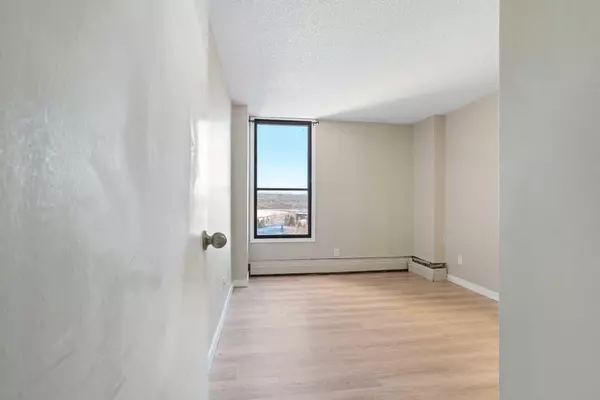$55,000
$59,900
8.2%For more information regarding the value of a property, please contact us for a free consultation.
2 Beds
1 Bath
711 SqFt
SOLD DATE : 12/27/2023
Key Details
Sold Price $55,000
Property Type Condo
Sub Type Apartment
Listing Status Sold
Purchase Type For Sale
Square Footage 711 sqft
Price per Sqft $77
Subdivision Downtown
MLS® Listing ID A2097944
Sold Date 12/27/23
Style Apartment
Bedrooms 2
Full Baths 1
Condo Fees $646/mo
Originating Board Fort McMurray
Year Built 1972
Annual Tax Amount $243
Tax Year 2023
Property Description
Welcome to 13221 Macdonald Drive #911 - Your Downtown Oasis! Discover urban living at its finest in this 9th-floor gem offering breathtaking views of Macdonald Island Park, Borealis Park, and the serene Snye River. Whether you're an investor seeking a prime opportunity or a first-time homebuyer, this property offers incredible value. As you step into the home, you're greeted by a thoughtfully designed galley kitchen seamlessly connected to a spacious dining and living area. The unit features updated laminate flooring, two generous-sized bedrooms, and a full 4-piece bathroom. Additional storage adds to the convenience of this well-appointed space. The balcony serves as your personal retreat, providing a perfect vantage point for soaking in the peace and tranquillity of the surroundings. With its captivating views, this showstopper won't stay on the market for long. Don't miss out - call today to schedule your exclusive viewing and make this Downtown beauty your own.
Location
Province AB
County Wood Buffalo
Area Fm Southeast
Zoning BOR1
Direction NW
Interior
Interior Features Walk-In Closet(s)
Heating Baseboard
Cooling None
Flooring Laminate, Linoleum
Appliance See Remarks
Exterior
Garage Stall
Garage Description Stall
Community Features Park, Schools Nearby, Shopping Nearby, Sidewalks, Street Lights
Amenities Available Coin Laundry, Elevator(s), Fitness Center
Roof Type Asphalt Shingle
Porch Balcony(s)
Exposure SE
Total Parking Spaces 1
Building
Story 14
Foundation Poured Concrete
Architectural Style Apartment
Level or Stories Single Level Unit
Structure Type Concrete
Others
HOA Fee Include Common Area Maintenance,Heat,Professional Management,Reserve Fund Contributions,Sewer,Snow Removal,Trash,Water
Restrictions Adult Living
Tax ID 83279633
Ownership Bank/Financial Institution Owned
Pets Description Yes
Read Less Info
Want to know what your home might be worth? Contact us for a FREE valuation!

Our team is ready to help you sell your home for the highest possible price ASAP
GET MORE INFORMATION

Agent | License ID: LDKATOCAN

