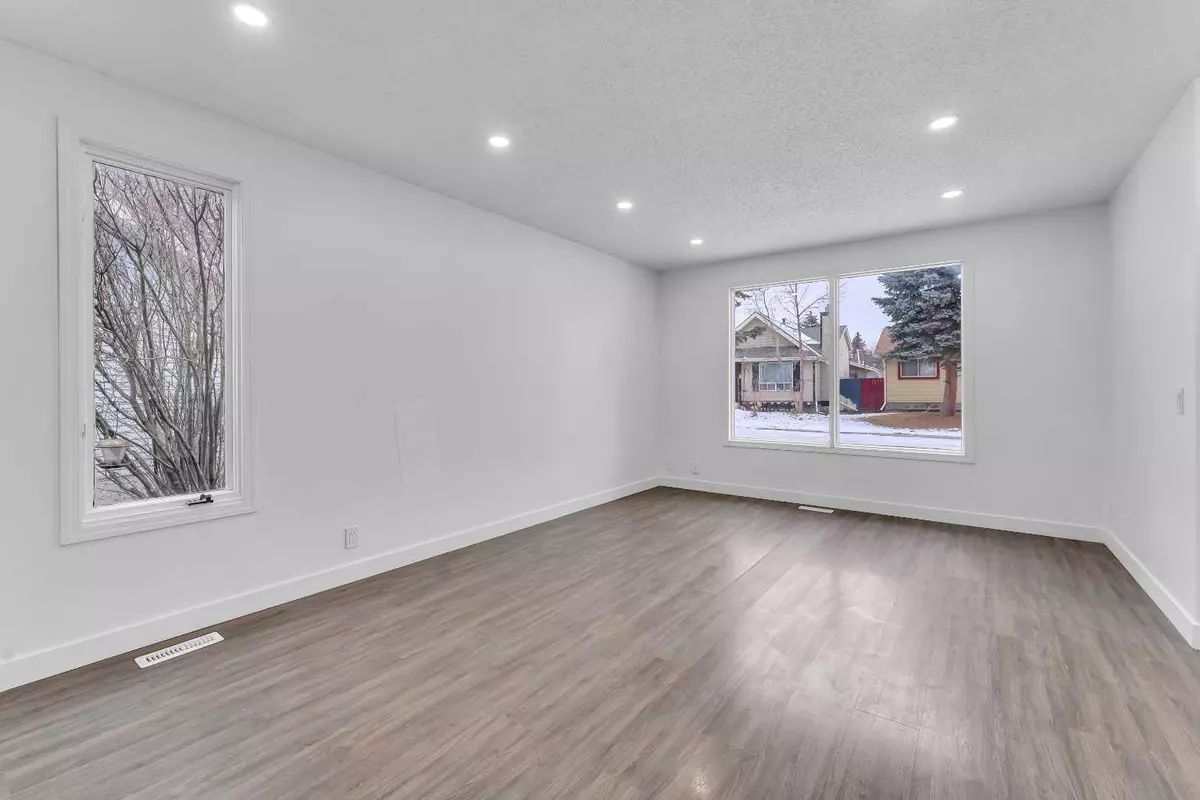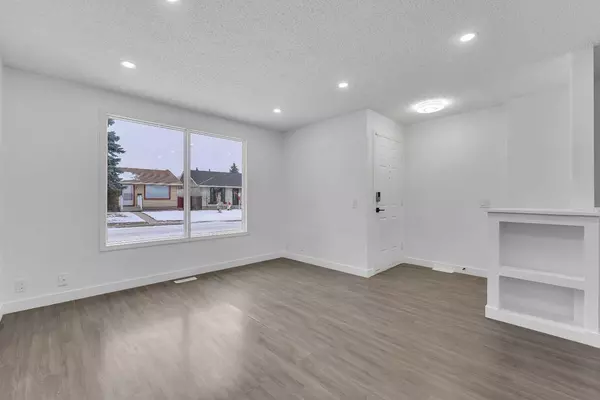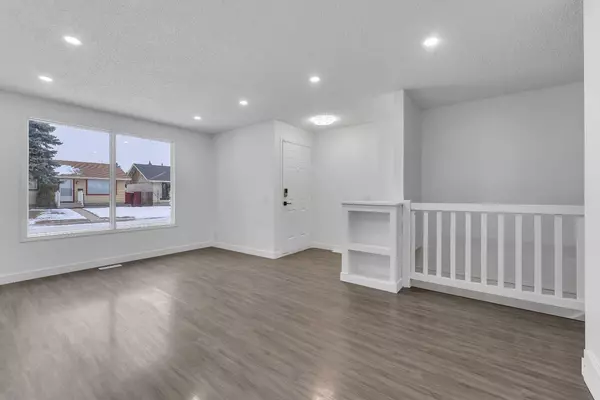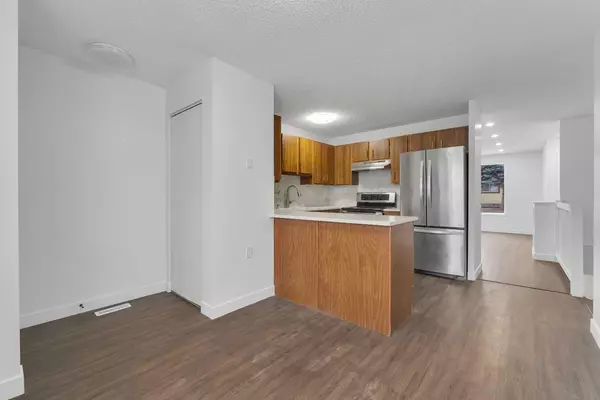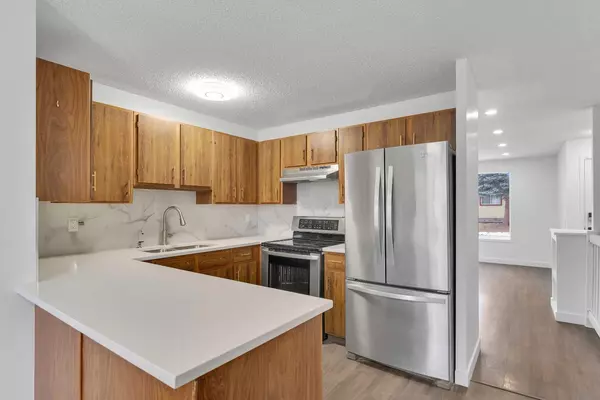$510,000
$499,888
2.0%For more information regarding the value of a property, please contact us for a free consultation.
4 Beds
2 Baths
1,070 SqFt
SOLD DATE : 12/25/2023
Key Details
Sold Price $510,000
Property Type Single Family Home
Sub Type Detached
Listing Status Sold
Purchase Type For Sale
Square Footage 1,070 sqft
Price per Sqft $476
Subdivision Erin Woods
MLS® Listing ID A2097996
Sold Date 12/25/23
Style Bungalow
Bedrooms 4
Full Baths 1
Half Baths 1
Originating Board Calgary
Year Built 1984
Annual Tax Amount $2,579
Tax Year 2023
Lot Size 4,714 Sqft
Acres 0.11
Property Description
| Tastefully Renovated | Quiet Street | Double Car Garage | South-facing Backyard | High-amenity Neighborhood | Air- conditioning Installed |
This residence offers the perfect fusion of modern aesthetics and functional design, having recently received a brand new roof, flooring, paint, bathroom updates, and more. Additionally, this home comes with an air conditioning system - perfect for those hot summer days!
Step inside and experience an inviting layout that epitomizes contemporary living.
The well-appointed kitchen exudes warmth and charm, featuring new quartz countertops and stainless steel appliances. Its seamless integration with the living area enhances the sense of connectivity, providing an ideal space for gatherings and everyday moments.
The main floor hosts three generously sized bedrooms, providing ample space for family living and creative pursuits. The primary bedroom boasts its own 2-piece ensuite and a wonderfully organized built-in closet. Completing the main floor is a dining area and a 4-piece bathroom.
Descend into the spacious basement, a versatile retreat complete with a laundry space, offering endless possibilities for entertaining guests and additional storage, complemented by an extra versatile bedroom.
Situated on a generous lot, the outdoor space is a haven for relaxation and play. An oversized detached double car garage adds both convenience and storage, further enhancing the appeal of this remarkable property.
Perfectly suited for a growing family, this residence is nestled in a well-established neighborhood replete with amenities.
Seize this opportunity to transform this house into your home and embark on a new chapter of modern, comfortable living in this sought-after locale. Reach out to your favorite Realtor today to make it yours!
Location
Province AB
County Calgary
Area Cal Zone E
Zoning R-C1
Direction N
Rooms
Basement Finished, Full
Interior
Interior Features Built-in Features, Closet Organizers, No Animal Home, No Smoking Home, Open Floorplan, Recessed Lighting, Stone Counters, Storage
Heating Forced Air, Natural Gas
Cooling Central Air
Flooring Carpet, Ceramic Tile, Laminate
Appliance Dishwasher, Dryer, Electric Stove, Range Hood, Refrigerator, Washer
Laundry In Basement, Laundry Room
Exterior
Garage Alley Access, Covered, Double Garage Detached, Enclosed, On Street, Secured
Garage Spaces 2.0
Garage Description Alley Access, Covered, Double Garage Detached, Enclosed, On Street, Secured
Fence Fenced
Community Features Park, Playground, Schools Nearby, Shopping Nearby, Sidewalks, Street Lights
Roof Type Asphalt
Porch Patio
Lot Frontage 41.83
Exposure N
Total Parking Spaces 4
Building
Lot Description Back Lane, Back Yard, City Lot, Few Trees, Front Yard, Lawn, Garden, Interior Lot, Street Lighting, Open Lot, Pie Shaped Lot, Private, Rectangular Lot
Foundation Poured Concrete
Architectural Style Bungalow
Level or Stories One
Structure Type Concrete,Vinyl Siding,Wood Frame
Others
Restrictions See Remarks
Tax ID 82951772
Ownership Private
Read Less Info
Want to know what your home might be worth? Contact us for a FREE valuation!

Our team is ready to help you sell your home for the highest possible price ASAP
GET MORE INFORMATION

Agent | License ID: LDKATOCAN

