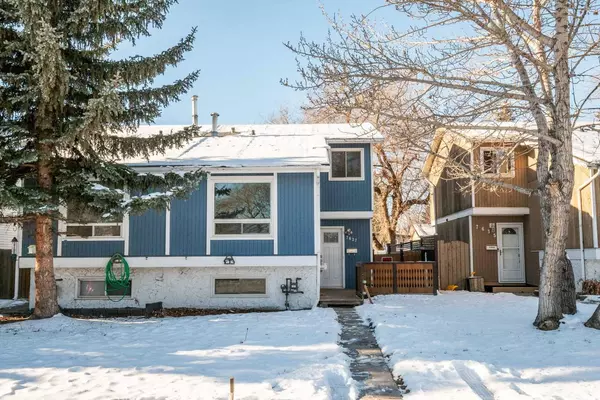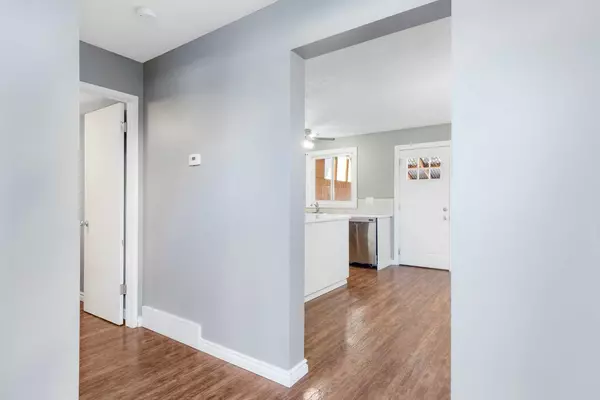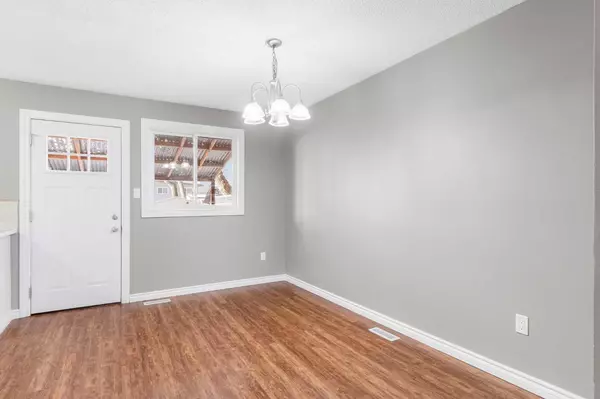$397,000
$399,000
0.5%For more information regarding the value of a property, please contact us for a free consultation.
3 Beds
2 Baths
1,000 SqFt
SOLD DATE : 12/22/2023
Key Details
Sold Price $397,000
Property Type Single Family Home
Sub Type Semi Detached (Half Duplex)
Listing Status Sold
Purchase Type For Sale
Square Footage 1,000 sqft
Price per Sqft $397
Subdivision Ogden
MLS® Listing ID A2097724
Sold Date 12/22/23
Style 4 Level Split,Side by Side
Bedrooms 3
Full Baths 1
Half Baths 1
Originating Board Calgary
Year Built 1971
Annual Tax Amount $1,866
Tax Year 2023
Lot Size 3,003 Sqft
Acres 0.07
Property Description
This four-level split is your ideal new home, located on a great street surrounded by mature trees and spacious lots. With 3 bedrooms, 1.5 bathrooms, and a well-designed split-level floor plan to maximize space, you'll love this layout. The kitchen offers you an open concept with a convenient island and dining space. You will also find a convenient half bathroom on this level before heading up to the main hangout level. The living room, featuring vaulted ceilings and a large front window, creates a spacious but cozy feel. Upstairs you will find 3 bedrooms and the full bathroom. The basement houses a laundry room and a comprehensive crawl space for any and all storage needs. Notably, a new high-efficiency furnace and upgraded vinyl windows enhance your comfort and energy efficiency. The backyard includes a storage shed, covered patio and provides a private space to enjoy a fire in the summer while also offering two designated parking stalls with access from the rear alley. Conveniently situated within walking distance to the future green line train, shopping, schools, and multiple bus routes, this home offers quick access from it's central location to downtown and out-of-town destinations. Easy access to main arteries like Glenmore & Deerfoot will get you where you need to be in no time. Book your private viewing today and make this your new home!
Location
Province AB
County Calgary
Area Cal Zone Se
Zoning R-C2
Direction E
Rooms
Basement Crawl Space, Full, Unfinished
Interior
Interior Features See Remarks
Heating Forced Air
Cooling None
Flooring Laminate
Appliance Dishwasher, Dryer, Range Hood, Refrigerator, Stove(s), Washer
Laundry In Basement
Exterior
Garage Off Street, Parking Pad
Garage Description Off Street, Parking Pad
Fence Fenced
Community Features Park, Playground, Pool, Schools Nearby, Shopping Nearby, Sidewalks, Street Lights, Tennis Court(s), Walking/Bike Paths
Roof Type Asphalt Shingle
Porch Rear Porch
Lot Frontage 25.0
Exposure E
Total Parking Spaces 2
Building
Lot Description Back Lane, Back Yard, Front Yard, Interior Lot
Foundation Poured Concrete
Architectural Style 4 Level Split, Side by Side
Level or Stories 4 Level Split
Structure Type Wood Frame
Others
Restrictions None Known
Tax ID 83055208
Ownership Private
Read Less Info
Want to know what your home might be worth? Contact us for a FREE valuation!

Our team is ready to help you sell your home for the highest possible price ASAP
GET MORE INFORMATION

Agent | License ID: LDKATOCAN






