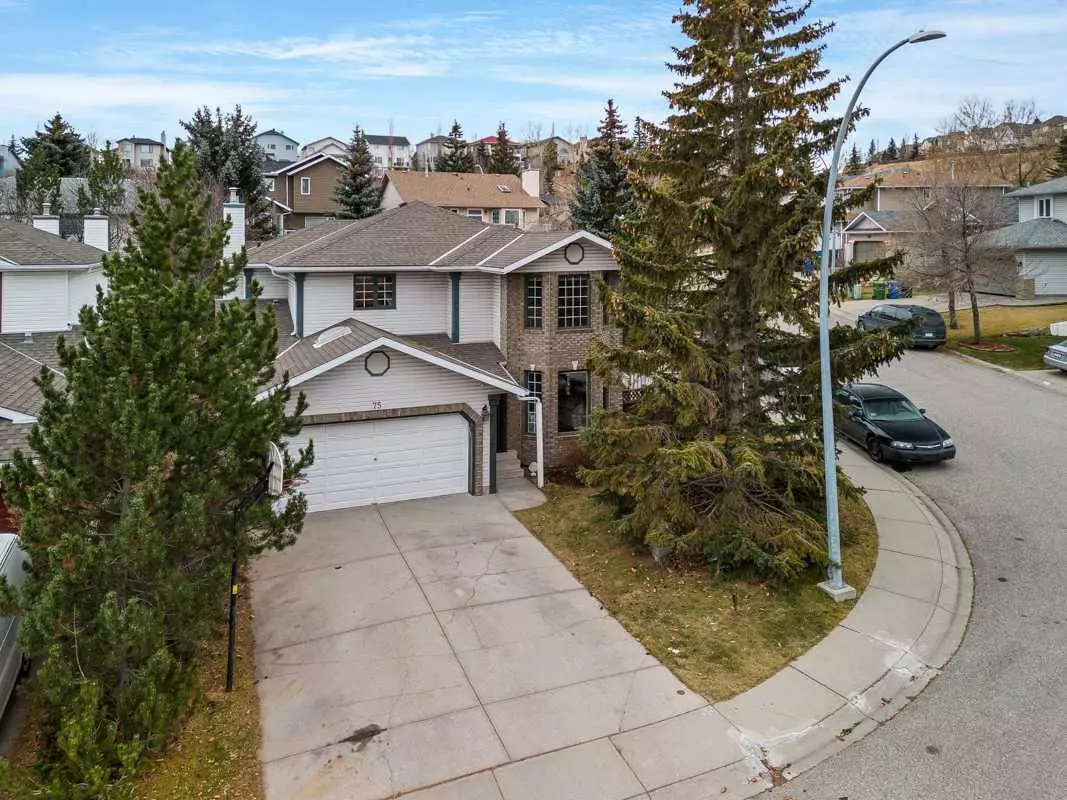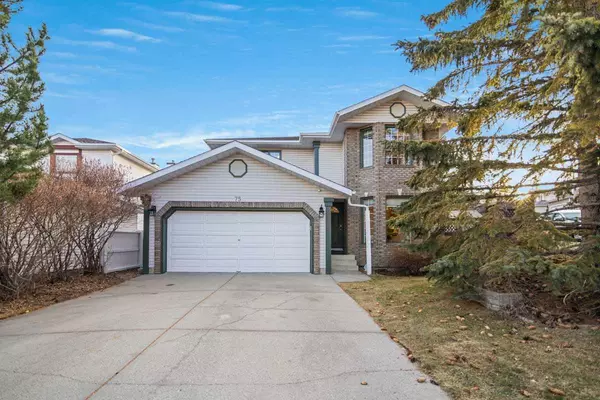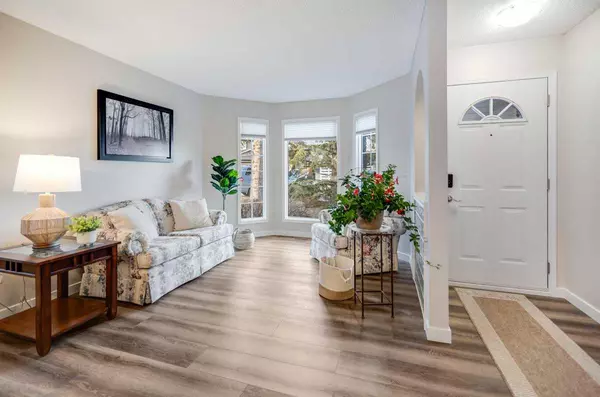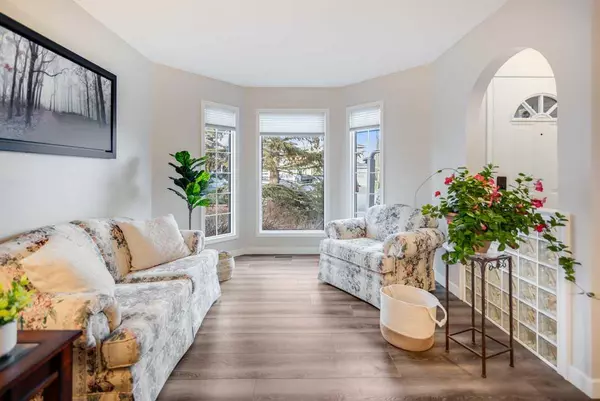$700,000
$685,000
2.2%For more information regarding the value of a property, please contact us for a free consultation.
5 Beds
4 Baths
2,034 SqFt
SOLD DATE : 12/22/2023
Key Details
Sold Price $700,000
Property Type Single Family Home
Sub Type Detached
Listing Status Sold
Purchase Type For Sale
Square Footage 2,034 sqft
Price per Sqft $344
Subdivision Macewan Glen
MLS® Listing ID A2095446
Sold Date 12/22/23
Style 2 Storey
Bedrooms 5
Full Baths 3
Half Baths 1
Originating Board Calgary
Year Built 1991
Annual Tax Amount $3,653
Tax Year 2023
Lot Size 6,985 Sqft
Acres 0.16
Property Description
Welcome to this stunning 5 bed, 3.5 bath 2-storey home in the MacEwan Glen community. As you approach this exquisite residence, you will be captivated by its charming curb appeal, and right away you’ll notice the oversized garage and driveway. Step through the inviting entrance and into the main floor, where an open, bright, and spacious layout will greet you. The recent renovations will leave you amazed, as the entire main floor and upstairs feature gorgeous new flooring, and the entire house has been freshly painted. The main floor of this home offers a seamless flow between the living room, dining area, and kitchen, making it ideal for entertaining. The tastefully updated kitchen features new countertops and sleek new hardware on the cabinets. A kitchen island and pantry provide ample storage and workspace for the aspiring chef in your family. The living room is the perfect space to relax and unwind by the cozy brick wood-burning fireplace. The upgraded lighting fixtures in the dining room, bathrooms, and master bedroom add a touch of elegance and sophistication. As you make your way upstairs, you will be delighted to find the master bedroom, along with 3 more good-sized bedrooms. The master bedroom boasts a walk-in closet and an ensuite bathroom complete with double vanity and a luxurious jetted tub. The closet organizers in all the bedrooms ensure ample storage for your belongings. Every detail has been carefully considered to create a comfortable and stylish haven where you can retreat and unwind. Descending into the fully developed basement, this space features an additional bedroom and bathroom, which makes this space perfect to use as a guest suite, a home office, or a recreational area - the choice is yours. To add to the cozy ambiance, the basement features in-floor heating, perfect for those chilly winter evenings. Venture outside to the spacious backyard, where you will discover your private oasis. The backyard is fenced and has a deck that is perfect for entertaining guests, allowing you to enjoy outdoor barbecues and relaxing summer afternoons. Surrounded by lush gardens, and mature trees, this backyard is a true sanctuary, offering complete privacy from neighbours. The MacEwan Glen community has much to offer. With parks, playgrounds, and schools nearby, it is the perfect place for families to call home. Nature enthusiasts will appreciate the proximity to Nose Hill Park and its majestic walking paths. For your convenience, there are plenty of nearby shopping options to explore. This beautiful home is a must-see property that offers an exceptional blend of style, comfort, and functionality. Take advantage of the opportunity to make this your dream home, book your showing today!
Location
Province AB
County Calgary
Area Cal Zone N
Zoning R-C1
Direction W
Rooms
Basement Finished, Full
Interior
Interior Features Built-in Features, Central Vacuum, Chandelier, Closet Organizers, Double Vanity, Jetted Tub, Kitchen Island, No Animal Home, No Smoking Home, Open Floorplan, Pantry, Quartz Counters, Recessed Lighting, Storage, Walk-In Closet(s)
Heating In Floor, Forced Air, Natural Gas
Cooling None
Flooring Carpet, Laminate, Vinyl Plank
Fireplaces Number 1
Fireplaces Type Brick Facing, Family Room, Raised Hearth, Wood Burning
Appliance Dishwasher, Dryer, Garage Control(s), Refrigerator, Stove(s), Washer, Window Coverings
Laundry In Basement, Laundry Room
Exterior
Garage Double Garage Attached, Oversized, Workshop in Garage
Garage Spaces 2.0
Garage Description Double Garage Attached, Oversized, Workshop in Garage
Fence Fenced
Community Features Park, Playground, Schools Nearby, Shopping Nearby
Roof Type Asphalt Shingle
Porch Deck
Lot Frontage 22.57
Total Parking Spaces 5
Building
Lot Description Corner Lot, Cul-De-Sac, Fruit Trees/Shrub(s), Garden, Landscaped, Treed, Waterfall
Foundation Poured Concrete
Architectural Style 2 Storey
Level or Stories Two
Structure Type Brick,Vinyl Siding
Others
Restrictions None Known
Tax ID 82721250
Ownership Private
Read Less Info
Want to know what your home might be worth? Contact us for a FREE valuation!

Our team is ready to help you sell your home for the highest possible price ASAP
GET MORE INFORMATION

Agent | License ID: LDKATOCAN






