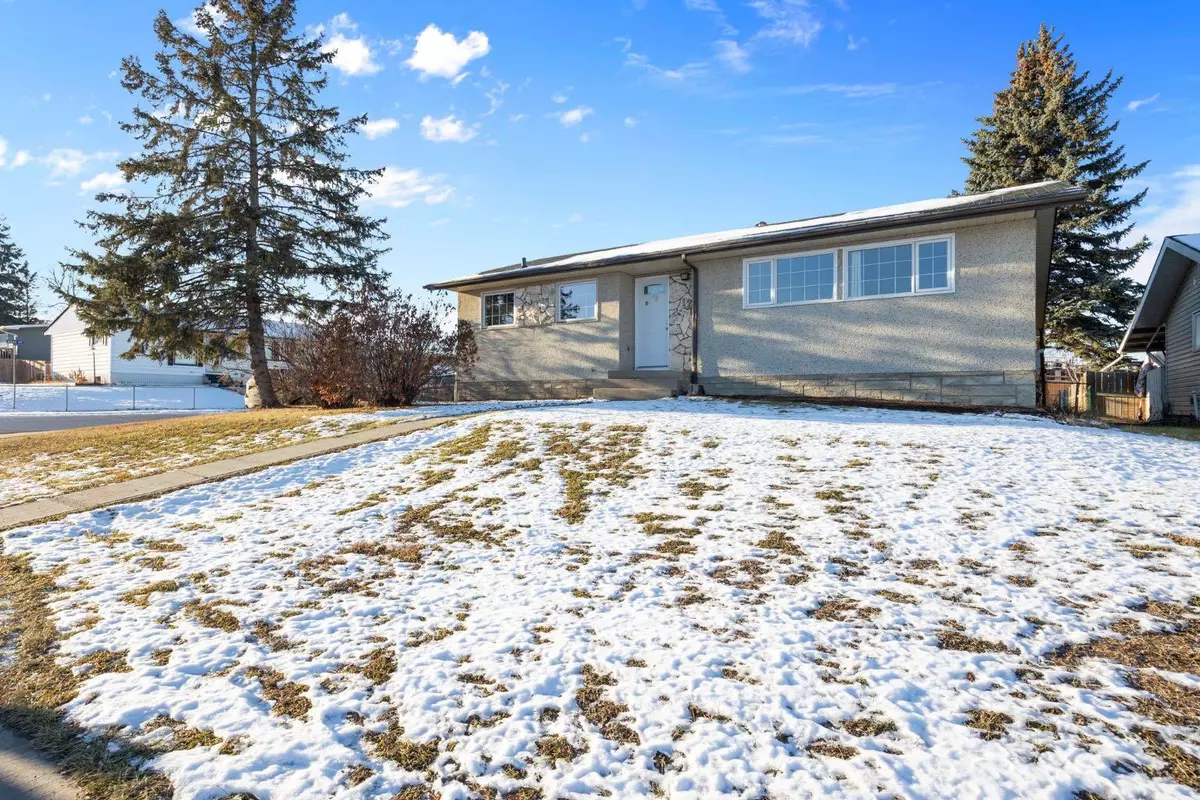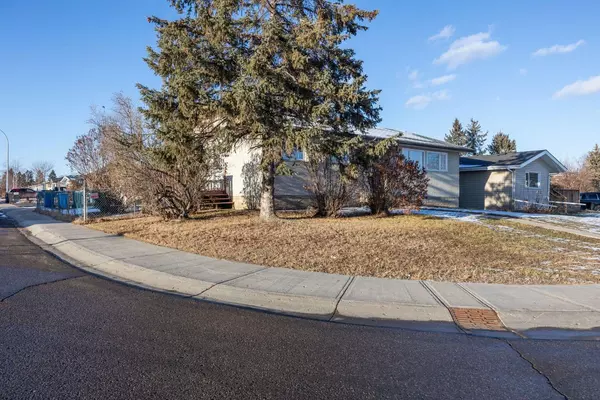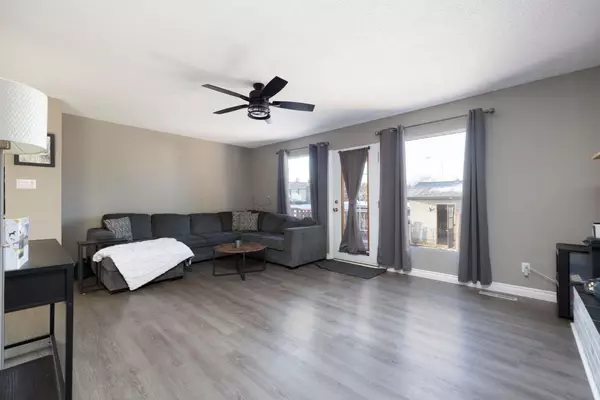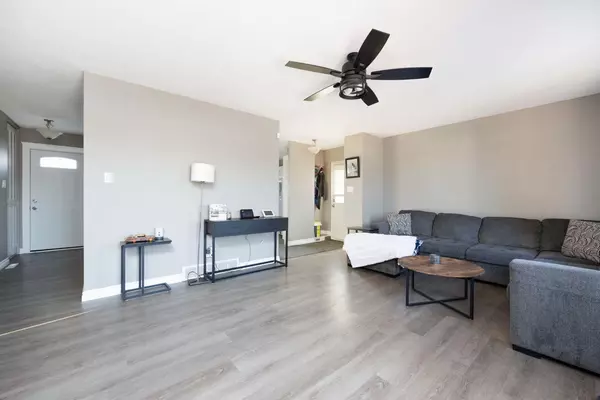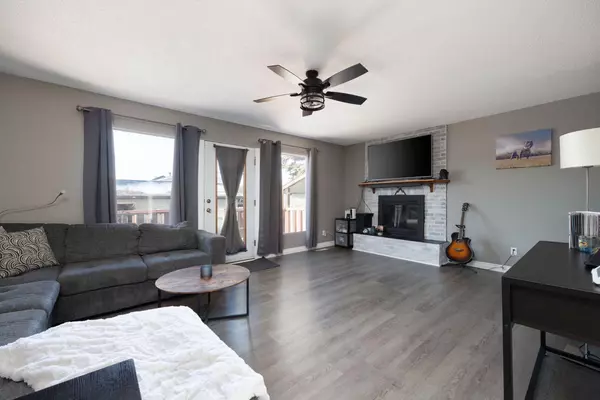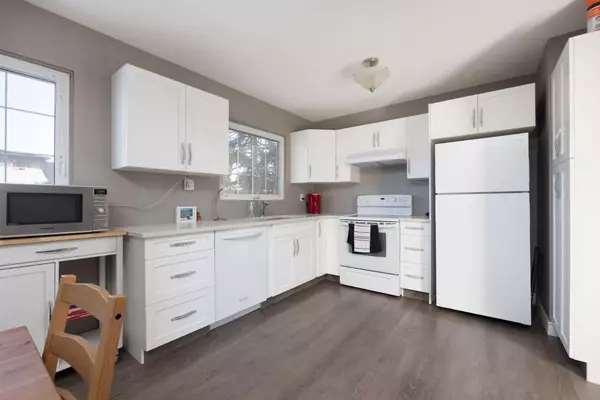$415,000
$429,900
3.5%For more information regarding the value of a property, please contact us for a free consultation.
4 Beds
3 Baths
1,156 SqFt
SOLD DATE : 12/22/2023
Key Details
Sold Price $415,000
Property Type Single Family Home
Sub Type Detached
Listing Status Sold
Purchase Type For Sale
Square Footage 1,156 sqft
Price per Sqft $358
Subdivision Downtown
MLS® Listing ID A2093759
Sold Date 12/22/23
Style Bungalow
Bedrooms 4
Full Baths 2
Half Baths 1
Originating Board Fort McMurray
Year Built 1967
Annual Tax Amount $1,500
Tax Year 2023
Lot Size 6,600 Sqft
Acres 0.15
Property Description
Looking for the perfect place to call home in the downtown area? Welcome to 12 Alberta Drive! This completely renovated bungalow is ready for its new owners! Upon entering you are greeted with an abundance of natural light, all new LVP flooring throughout (2020) and neutral paint scheme (every level 2020). The kitchen has been revamped (2020) with beautiful white cabinetry, quartz countertops, white appliances(2018) and new lighting (2020). The spacious living room has new windows (2021), stunning brick wood burning fireplace with new insert(2023) and access to the back yard/deck. Upstairs you will also find two great sized secondary bedrooms, ample closet space, newly renovated 4pc bathroom that matches the kitchen and a large primary bedroom (brand new window 2023) with 2pc ensuite! Heading down to the basement, you walk into an amazing family room that is big enough for all sorts of activities! Pool table included! A 3pc bathroom (updated 2020), sizeable bedroom with new windows (2020) and huge closet, storage room & laundry(new washer and dryer(2020) make up the rest of this level. The full basement also has all new carpet (2020), new ceilings (2020) and new lighting (2020). Sitting on a corner lot, the fully fenced landscaped yard is stunning with a large wrap around deck (improved and freshly stained 2023), permenant awning with patio stones, detached oversized single garage, storage shed and large driveway! Other key features of this home include House Shingles (2013), New Hot Water Tank, Furnace and Back Flow Valve Installed (all in 2020), New Electrical Panel (2020), New Shingles on Garage (2020), New Garage Door (2023), New Exterior Lights on House and Garage (2023) and New Side Exterior Door (2022). It’s a long list of new in this well loved and maintained home and no detail has been missed. Schedule a private showing today!
Location
Province AB
County Wood Buffalo
Area Fm Southeast
Zoning R1
Direction SE
Rooms
Basement Finished, Full
Interior
Interior Features Ceiling Fan(s), Quartz Counters, Storage
Heating Forced Air, Natural Gas
Cooling None
Flooring Carpet, Vinyl Plank
Fireplaces Number 1
Fireplaces Type Wood Burning
Appliance Dishwasher, Electric Stove, Range Hood, Refrigerator, See Remarks, Washer/Dryer, Window Coverings
Laundry In Basement
Exterior
Garage Parking Pad, Single Garage Detached
Garage Spaces 1.0
Garage Description Parking Pad, Single Garage Detached
Fence Fenced
Community Features Schools Nearby, Shopping Nearby, Sidewalks, Street Lights
Roof Type Asphalt Shingle
Porch Awning(s), Deck, Wrap Around
Lot Frontage 60.0
Total Parking Spaces 4
Building
Lot Description Back Yard, Corner Lot, Few Trees, Front Yard, Landscaped
Foundation Poured Concrete
Architectural Style Bungalow
Level or Stories One
Structure Type Stucco,Wood Frame
Others
Restrictions None Known
Tax ID 83295669
Ownership Private
Read Less Info
Want to know what your home might be worth? Contact us for a FREE valuation!

Our team is ready to help you sell your home for the highest possible price ASAP
GET MORE INFORMATION

Agent | License ID: LDKATOCAN

