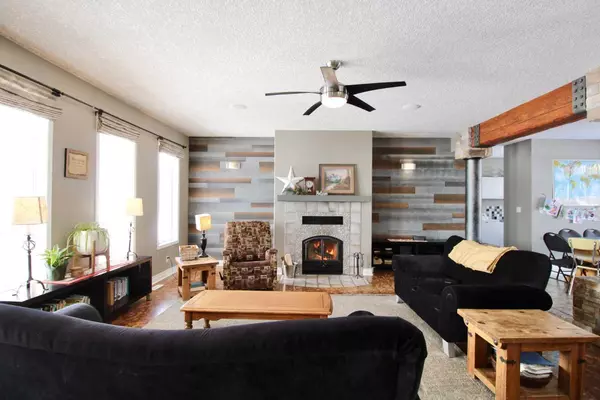$550,000
$565,900
2.8%For more information regarding the value of a property, please contact us for a free consultation.
4 Beds
3 Baths
2,337 SqFt
SOLD DATE : 12/21/2023
Key Details
Sold Price $550,000
Property Type Single Family Home
Sub Type Detached
Listing Status Sold
Purchase Type For Sale
Square Footage 2,337 sqft
Price per Sqft $235
MLS® Listing ID A2078993
Sold Date 12/21/23
Style 2 Storey,Acreage with Residence
Bedrooms 4
Full Baths 2
Half Baths 1
Originating Board Grande Prairie
Year Built 2000
Annual Tax Amount $3,356
Tax Year 2023
Lot Size 18.290 Acres
Acres 18.29
Property Description
Horse lovers and Ranchers !! This one of a kind 18.29 acres is sure to have you falling in love with its breathtaking panoramic views of the mountains and incredible sunrises and sunsets. This gorgeous rustic yet modern home offers over 2300sqft of living space, a large bright entrance welcomes you with high ceilings open to the second level, a warm inviting living room with wood burning fireplace, barnwood feature wall, rustic wood beam accents and large windows allowing for picturesque views. A modern kitchen with large island, pantry, commercial range hood and breakfast nook. A formal dining area with built ins, a bedroom, powder room and main floor laundry/mudroom and double attached garage complete the main level. The second level has 2 additional bedrooms, one with an oversized walk in closet, a master bedroom suite that is sure to have you relaxing at the end of the day with beautiful views, stainless steel/concrete fireplace, barnwood wall, walk in with ladder and a tranquil master ensuite complete with soaker tub, tiled shower, and double sinks. Outside you'll find beautifully manicured grounds, with back yard pond with dock, gardens, flower beds, dugout, quonset/workshop, pole shed and greenhouse.
Location
Province AB
County Grande Prairie No. 1, County Of
Zoning AG
Direction S
Rooms
Basement Full, Unfinished
Interior
Interior Features High Ceilings, Jetted Tub, Kitchen Island, Natural Woodwork, No Smoking Home, Open Floorplan, Storage, Walk-In Closet(s)
Heating Fireplace(s), Forced Air
Cooling None
Flooring Carpet, Ceramic Tile, Other
Fireplaces Number 2
Fireplaces Type Gas, Wood Burning
Appliance Dishwasher, Refrigerator, Stove(s), Washer/Dryer, Window Coverings
Laundry Main Level
Exterior
Garage Double Garage Attached, RV Garage
Garage Spaces 2.0
Garage Description Double Garage Attached, RV Garage
Fence Cross Fenced, Fenced
Community Features Schools Nearby, Shopping Nearby
Roof Type Asphalt Shingle
Porch Deck, Front Porch, Patio
Building
Lot Description Back Yard, Farm, Fruit Trees/Shrub(s), Front Yard, Lawn, Garden, Landscaped, Many Trees, Pasture, Private
Foundation Poured Concrete
Architectural Style 2 Storey, Acreage with Residence
Level or Stories Two
Structure Type See Remarks,Stone,Vinyl Siding
Others
Restrictions None Known
Tax ID 85013837
Ownership Joint Venture
Read Less Info
Want to know what your home might be worth? Contact us for a FREE valuation!

Our team is ready to help you sell your home for the highest possible price ASAP
GET MORE INFORMATION

Agent | License ID: LDKATOCAN






