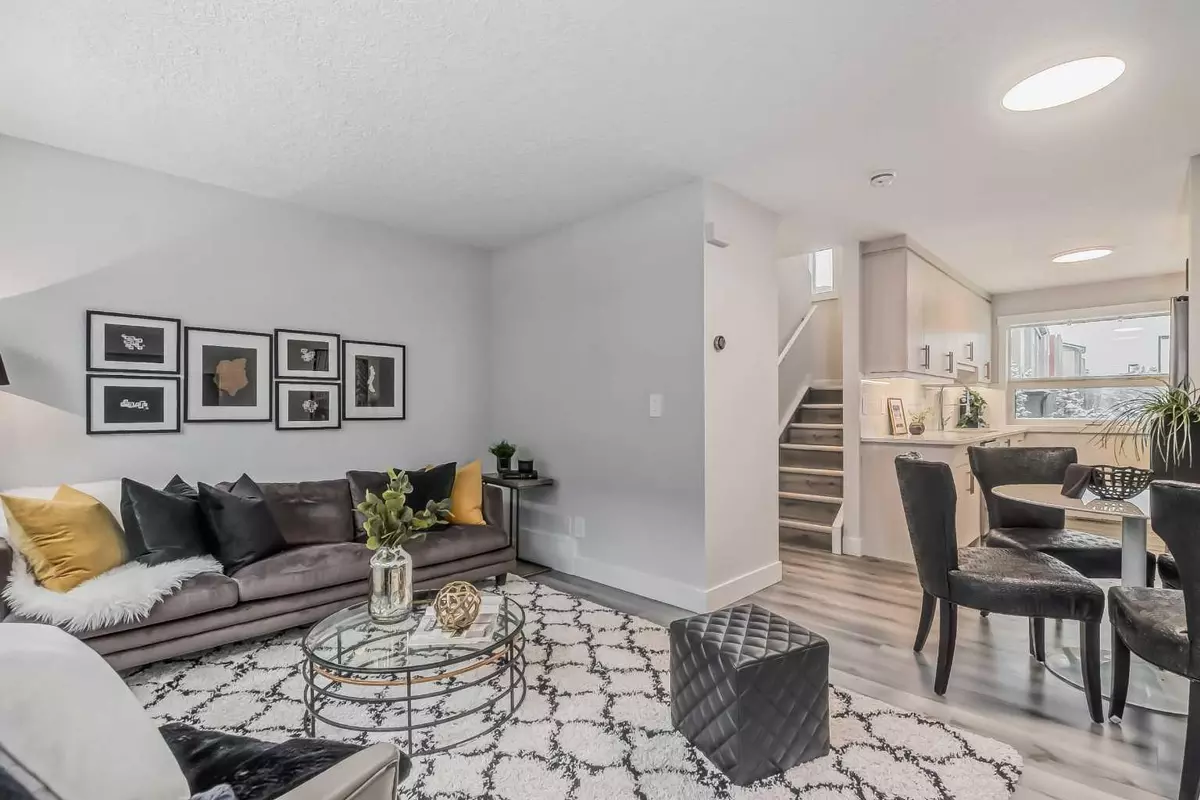$352,000
$349,900
0.6%For more information regarding the value of a property, please contact us for a free consultation.
2 Beds
2 Baths
728 SqFt
SOLD DATE : 12/21/2023
Key Details
Sold Price $352,000
Property Type Townhouse
Sub Type Row/Townhouse
Listing Status Sold
Purchase Type For Sale
Square Footage 728 sqft
Price per Sqft $483
Subdivision Coventry Hills
MLS® Listing ID A2097240
Sold Date 12/21/23
Style 2 Storey
Bedrooms 2
Full Baths 2
Condo Fees $226
Originating Board Calgary
Year Built 2011
Annual Tax Amount $1,669
Tax Year 2023
Lot Size 936 Sqft
Acres 0.02
Property Description
Calling all first-time home buyers and investors who are looking for a 2-bedroom 2 bathroom fully renovated townhouse featuring over 1065SQFT of living space . Not to mention the ULTRA LOW CONDO FEE of $226.04 per month which includes insurance. Discover the height of comfort and convenience in this elegant 2bedrooms and 2-bathroom townhouse in the well-established community of Coventry. A newly updated townhouse that truly defines urban elegance. Step into a living area perfect for entertainment with the open floor plan that makes entertainment flawless. This unique dwelling, with a spacious open floor plan, is flooded with abundant natural light, reflecting off immaculate stainless-steel appliances and newly installed upgraded quartz countertops. The kitchen provides an intimate setting for cooking and conversation alike, perfect for entertainment. A flight of Steps up to the master bedroom, an oasis of tranquility, complemented by a large en-suite 4pcs bathroom and a huge walk-in closet. Step out onto your own balcony for some relaxation and natural air. The other located in the basement, is of generous size, offers flexibility for family or guests as there is a huge 2pcs bathroom dedicated to it. A dedicated laundry enhances functionality while the outdoor balcony just off the living room invite effortless living. The property's prime location ensures you're close to shopping centers, parks, and schools. Public transportation, sports fields and center, and a library add to the convenience, catering to all lifestyles in this community. Call your favorite Realtor! This won’t last long.
Location
Province AB
County Calgary
Area Cal Zone N
Zoning M-1 d75
Direction N
Rooms
Basement Finished, Full
Interior
Interior Features Open Floorplan, Quartz Counters
Heating Forced Air, Natural Gas
Cooling None
Flooring Vinyl Plank
Appliance Dishwasher, Electric Stove, Microwave Hood Fan, Refrigerator, Washer/Dryer
Laundry In Basement
Exterior
Garage Assigned, Stall
Garage Description Assigned, Stall
Fence None
Community Features Park, Playground, Sidewalks
Amenities Available Snow Removal, Trash
Roof Type Asphalt Shingle
Porch Balcony(s), Deck
Lot Frontage 16.01
Exposure N
Total Parking Spaces 1
Building
Lot Description Front Yard, Landscaped, Level
Foundation Poured Concrete
Architectural Style 2 Storey
Level or Stories Two
Structure Type Stucco,Vinyl Siding,Wood Frame
Others
HOA Fee Include Common Area Maintenance,Insurance,Parking,Professional Management,Reserve Fund Contributions,Snow Removal,Trash
Restrictions Restrictive Covenant,Utility Right Of Way
Ownership Private
Pets Description Restrictions, Yes
Read Less Info
Want to know what your home might be worth? Contact us for a FREE valuation!

Our team is ready to help you sell your home for the highest possible price ASAP
GET MORE INFORMATION

Agent | License ID: LDKATOCAN






