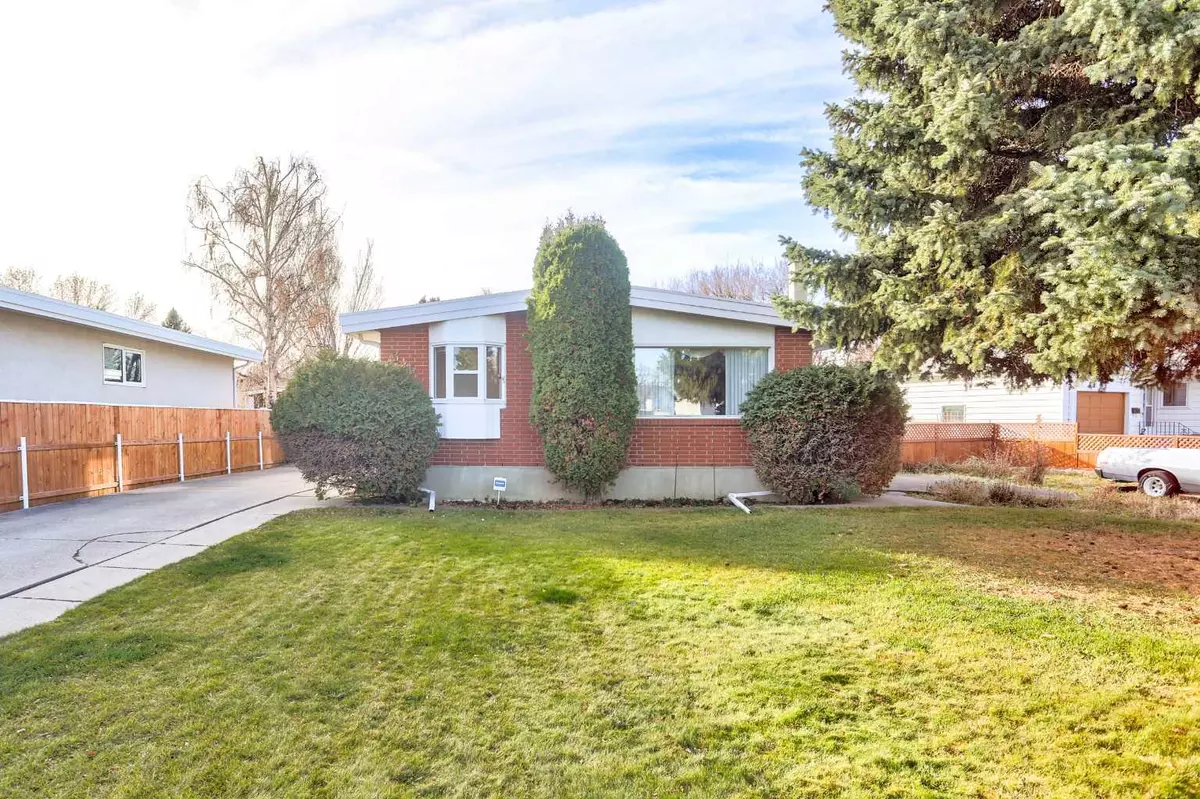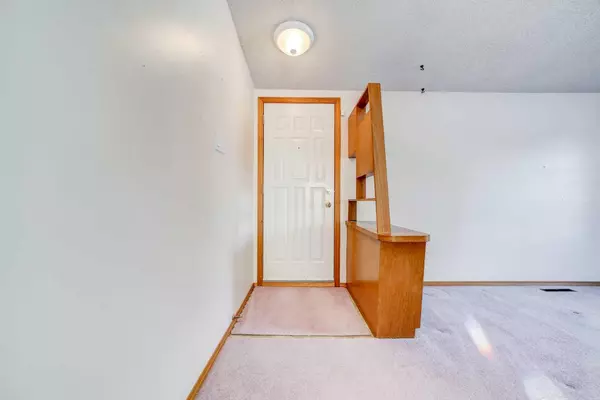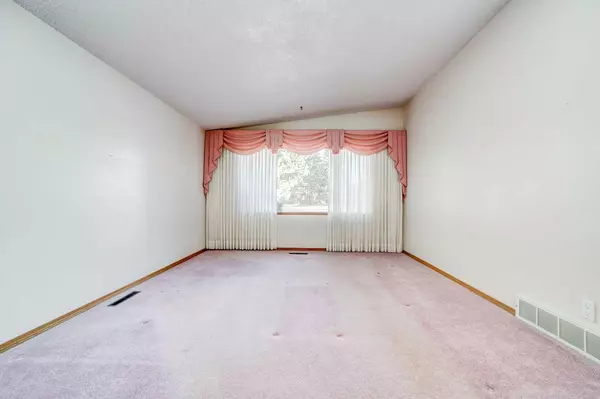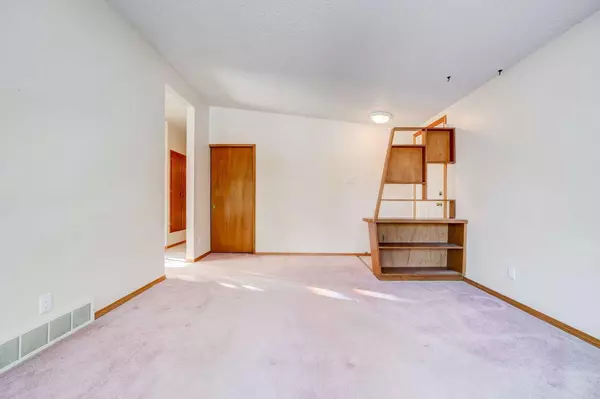$350,500
$359,900
2.6%For more information regarding the value of a property, please contact us for a free consultation.
5 Beds
3 Baths
1,074 SqFt
SOLD DATE : 12/20/2023
Key Details
Sold Price $350,500
Property Type Single Family Home
Sub Type Detached
Listing Status Sold
Purchase Type For Sale
Square Footage 1,074 sqft
Price per Sqft $326
Subdivision Glendale
MLS® Listing ID A2090500
Sold Date 12/20/23
Style Bungalow
Bedrooms 5
Full Baths 2
Half Baths 1
Originating Board Lethbridge and District
Year Built 1966
Annual Tax Amount $3,124
Tax Year 2023
Lot Size 7,740 Sqft
Acres 0.18
Property Description
Homes in this amazing neighborhood don't come up very often! This one owner, five bedroom, bungalow style home on a large lot on Dieppe Blvd has been well loved for the past 58 years. It features a large living room and kitchen areas as well as three bedrooms, a full bath and a half bath on the main level. Downstairs there are 2 additional bedrooms, a laundry area and a bathroom as well as a spacious family room. The backyard with laneway access, has lots of space for your kids, your pets and a garden as well as parking an RV and additional vehicles. There is currently a large shed for storage but there is ample space to upgrade to a garage if that's something you need. Add all your personal touches and make this your families dream home. Call your realtor today to check out this hidden gem on the south side waiting for a new family to call it home!
Location
Province AB
County Lethbridge
Zoning R-L
Direction N
Rooms
Basement Finished, Full
Interior
Interior Features Ceiling Fan(s), Central Vacuum, No Smoking Home
Heating Forced Air
Cooling None
Flooring Carpet, Ceramic Tile, Linoleum
Appliance Dishwasher, Electric Stove, Microwave Hood Fan, Refrigerator, Trash Compactor, Washer/Dryer
Laundry Lower Level
Exterior
Garage Off Street, RV Access/Parking
Garage Description Off Street, RV Access/Parking
Fence Fenced
Community Features None
Roof Type Flat
Porch None
Lot Frontage 81.0
Exposure N
Total Parking Spaces 4
Building
Lot Description Back Lane
Foundation Poured Concrete
Architectural Style Bungalow
Level or Stories One
Structure Type Brick,Stucco
Others
Restrictions None Known
Tax ID 83399965
Ownership Joint Venture
Read Less Info
Want to know what your home might be worth? Contact us for a FREE valuation!

Our team is ready to help you sell your home for the highest possible price ASAP
GET MORE INFORMATION

Agent | License ID: LDKATOCAN






